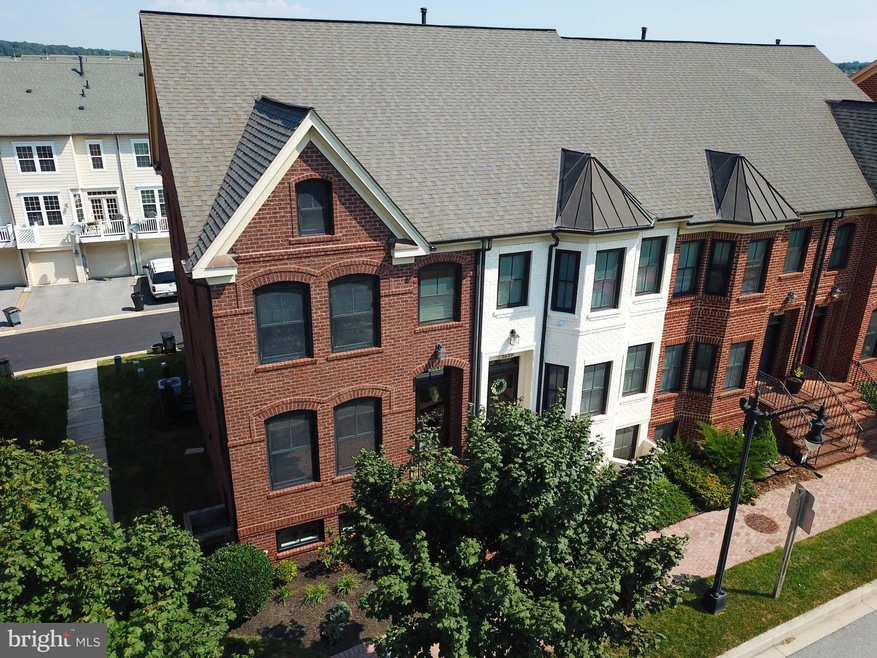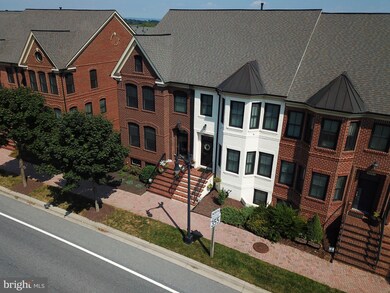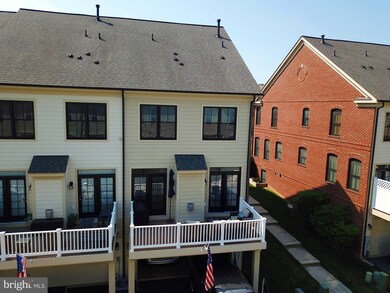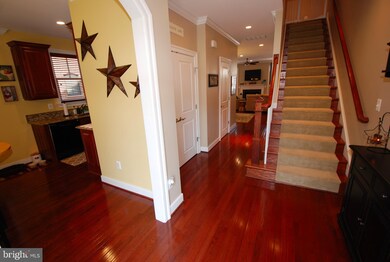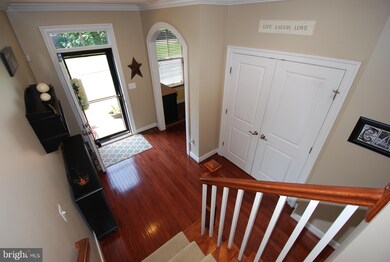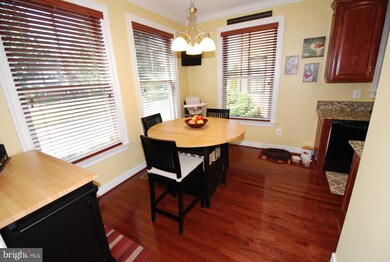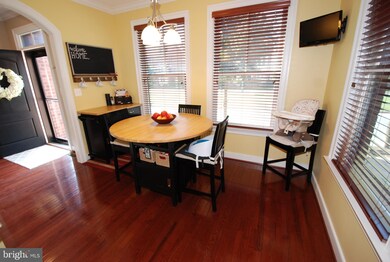
3641 Worthington Blvd Frederick, MD 21704
Villages of Urbana NeighborhoodHighlights
- Fitness Center
- Open Floorplan
- Deck
- Urbana Elementary School Rated A
- Colonial Architecture
- 4-minute walk to Urbana Community Park
About This Home
As of November 2024$10,000 closing cost credit with competitive loan rate offered if buyer uses our preferred lender. Certified Pre-Owned Home!! This home has been inspected and passed with flying colors. Gorgeous Main Street End-Unit Brownstone-Style Townhome located in the sought-after Villages of Urbana! Conveniently located in a short distance to shopping center, retail, restaurants, Blue Ribon schools, community center, parks, pools and commuter route. This end unit is full of natural light and boasts every available builder upgrade including gleaming hardwood floors. Galley, gourmet kitchen features 42' cherry cabinets with tons of space, upgraded appliances and granite counter tops. Amazing master suite with vaulted ceilings, luxury master bath and dual walk-in closets. Other features include gas fireplace, bedroom level laundry, large composite low-maintenance deck with custom sliding screens, beautifully painted walls with crown molding throughout the entire home, and gorgeous window treatments throughout. The finished basement features tall ceilings and a gorgeous custom cabinet built-in. This home offers a 2 car rear load garage with space for 2 more cars in the driveway. This 10-year young home is in perfect move-in condition! Check out the video tour! As about the Lender Assist Program.
Townhouse Details
Home Type
- Townhome
Est. Annual Taxes
- $4,385
Year Built
- Built in 2009
Lot Details
- 2,006 Sq Ft Lot
HOA Fees
- $111 Monthly HOA Fees
Parking
- 2 Car Attached Garage
- Rear-Facing Garage
- Driveway
- Off-Street Parking
Home Design
- Colonial Architecture
- Bump-Outs
- Vinyl Siding
- Brick Front
Interior Spaces
- Property has 3 Levels
- Open Floorplan
- Chair Railings
- Crown Molding
- Ceiling Fan
- Recessed Lighting
- Self Contained Fireplace Unit Or Insert
- Fireplace With Glass Doors
- Gas Fireplace
- Window Treatments
- Family Room Off Kitchen
- Wood Flooring
Kitchen
- Eat-In Kitchen
- Stove
- Built-In Microwave
- Ice Maker
- Dishwasher
- Disposal
Bedrooms and Bathrooms
- 3 Bedrooms
- En-Suite Bathroom
- Walk-In Closet
Finished Basement
- Walk-Out Basement
- Rear Basement Entry
- Sump Pump
- Basement with some natural light
Outdoor Features
- Deck
- Porch
Utilities
- Forced Air Heating and Cooling System
- Vented Exhaust Fan
- Water Heater
Listing and Financial Details
- Tax Lot 1254
- Assessor Parcel Number 1107247370
Community Details
Overview
- Association fees include lawn maintenance, management, parking fee, pool(s), recreation facility, road maintenance, snow removal, trash
- Villages Of Urbana Subdivision
Amenities
- Common Area
Recreation
- Tennis Courts
- Community Playground
- Fitness Center
- Community Pool
Ownership History
Purchase Details
Home Financials for this Owner
Home Financials are based on the most recent Mortgage that was taken out on this home.Purchase Details
Home Financials for this Owner
Home Financials are based on the most recent Mortgage that was taken out on this home.Purchase Details
Home Financials for this Owner
Home Financials are based on the most recent Mortgage that was taken out on this home.Purchase Details
Purchase Details
Home Financials for this Owner
Home Financials are based on the most recent Mortgage that was taken out on this home.Purchase Details
Similar Homes in Frederick, MD
Home Values in the Area
Average Home Value in this Area
Purchase History
| Date | Type | Sale Price | Title Company |
|---|---|---|---|
| Deed | $565,000 | Rgs Title | |
| Deed | $565,000 | Rgs Title | |
| Deed | $365,000 | Madison Settlement Services | |
| Deed | $368,500 | None Available | |
| Interfamily Deed Transfer | -- | Direct Title Inc | |
| Deed | $371,336 | -- | |
| Deed | $195,000 | -- |
Mortgage History
| Date | Status | Loan Amount | Loan Type |
|---|---|---|---|
| Open | $536,750 | New Conventional | |
| Closed | $536,750 | New Conventional | |
| Previous Owner | $328,500 | New Conventional | |
| Previous Owner | $300,000 | New Conventional | |
| Previous Owner | $39,750 | Credit Line Revolving | |
| Previous Owner | $352,225 | FHA | |
| Previous Owner | $364,949 | FHA | |
| Previous Owner | $364,600 | FHA | |
| Closed | -- | No Value Available |
Property History
| Date | Event | Price | Change | Sq Ft Price |
|---|---|---|---|---|
| 11/14/2024 11/14/24 | Sold | $565,000 | -3.4% | $239 / Sq Ft |
| 10/23/2024 10/23/24 | Pending | -- | -- | -- |
| 09/20/2024 09/20/24 | Price Changed | $585,000 | -2.3% | $248 / Sq Ft |
| 09/08/2024 09/08/24 | Price Changed | $599,000 | -1.8% | $254 / Sq Ft |
| 08/31/2024 08/31/24 | For Sale | $609,900 | 0.0% | $258 / Sq Ft |
| 08/27/2024 08/27/24 | Off Market | $609,900 | -- | -- |
| 08/17/2024 08/17/24 | For Sale | $609,900 | +67.1% | $258 / Sq Ft |
| 12/20/2019 12/20/19 | Sold | $365,000 | -3.9% | $155 / Sq Ft |
| 11/14/2019 11/14/19 | Pending | -- | -- | -- |
| 11/06/2019 11/06/19 | Price Changed | $379,900 | -1.3% | $161 / Sq Ft |
| 10/29/2019 10/29/19 | Price Changed | $385,000 | -2.5% | $163 / Sq Ft |
| 09/25/2019 09/25/19 | Price Changed | $395,000 | -1.3% | $167 / Sq Ft |
| 08/22/2019 08/22/19 | For Sale | $400,000 | +8.5% | $169 / Sq Ft |
| 06/25/2013 06/25/13 | Sold | $368,500 | -0.4% | $195 / Sq Ft |
| 04/19/2013 04/19/13 | Pending | -- | -- | -- |
| 03/19/2013 03/19/13 | For Sale | $369,900 | -- | $196 / Sq Ft |
Tax History Compared to Growth
Tax History
| Year | Tax Paid | Tax Assessment Tax Assessment Total Assessment is a certain percentage of the fair market value that is determined by local assessors to be the total taxable value of land and additions on the property. | Land | Improvement |
|---|---|---|---|---|
| 2024 | $6,701 | $463,200 | $135,000 | $328,200 |
| 2023 | $6,104 | $433,233 | $0 | $0 |
| 2022 | $5,737 | $403,267 | $0 | $0 |
| 2021 | $5,451 | $373,300 | $115,000 | $258,300 |
| 2020 | $5,532 | $371,100 | $0 | $0 |
| 2019 | $5,484 | $368,900 | $0 | $0 |
| 2018 | $4,298 | $366,700 | $65,000 | $301,700 |
| 2017 | $5,256 | $366,700 | $0 | $0 |
| 2016 | $5,015 | $354,767 | $0 | $0 |
| 2015 | $5,015 | $348,800 | $0 | $0 |
| 2014 | $5,015 | $346,800 | $0 | $0 |
Agents Affiliated with this Home
-
Alice Guy

Seller's Agent in 2024
Alice Guy
Real Estate Innovations
(717) 977-9031
1 in this area
204 Total Sales
-
Christine Reeder

Buyer's Agent in 2024
Christine Reeder
Long & Foster Real Estate, Inc.
(301) 606-8611
17 in this area
1,141 Total Sales
-
Chris Thompson

Seller's Agent in 2019
Chris Thompson
RE/MAX
(301) 758-2679
2 in this area
127 Total Sales
-
John Bayley

Seller's Agent in 2013
John Bayley
Keller Williams Realty Centre
(240) 422-0111
22 in this area
57 Total Sales
Map
Source: Bright MLS
MLS Number: MDFR252174
APN: 07-247370
- 3571 Katherine Way
- 3644 Worthington Blvd
- 8972 Amelung St
- 3551 Worthington Blvd
- 3655 Islington St
- 3642 Sprigg St S
- 3577 Bremen St
- 3603 Urbana Pike
- 9045 Clendenin Way
- 3243 Stone Barn Dr
- 3705 Seward Ln
- 9134 Bealls Farm Rd
- 9084 Clendenin Way
- 3455 Flatwoods Dr
- 3561 Shady Pines St
- 8654 Shady Pines Dr
- 3409 Stone Barn Dr
- 8841 Urbana Church Rd
- 9175 Bealls Farm Rd
- 9161 Landon House Ln
