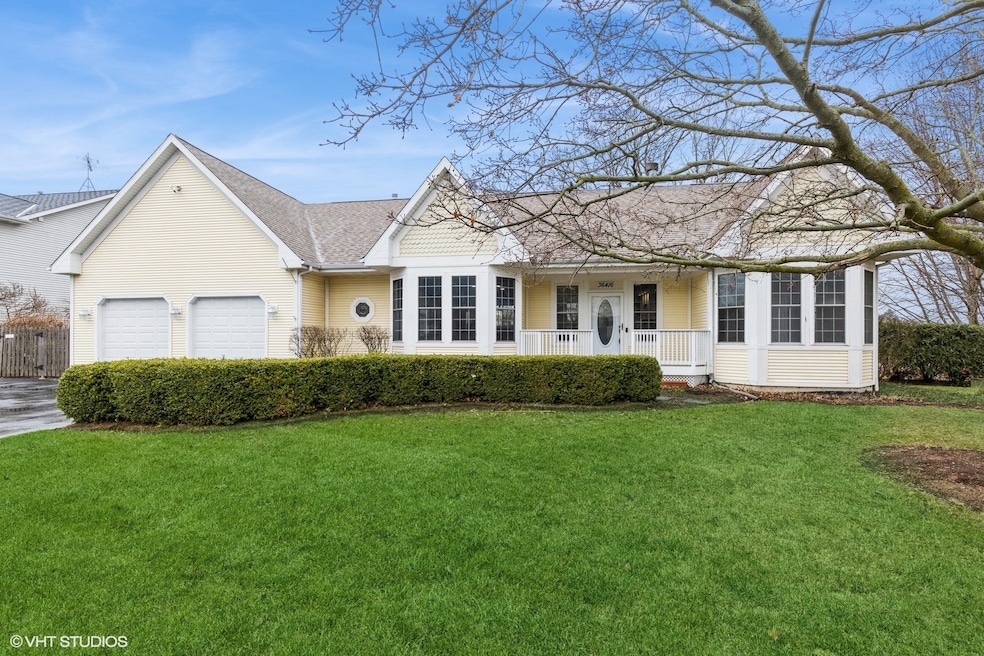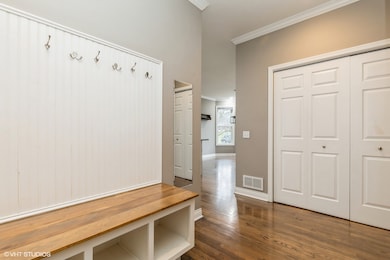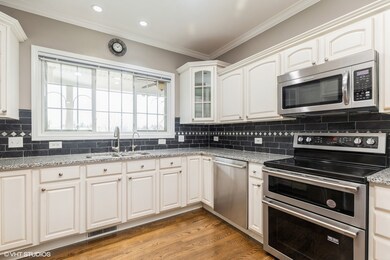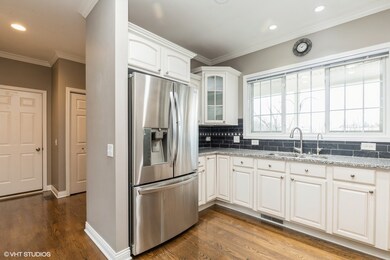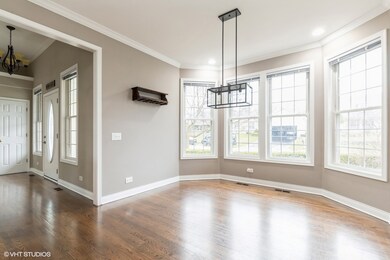
36416 N Tara Ct Ingleside, IL 60041
Highlights
- 0.9 Acre Lot
- Deck
- Wood Flooring
- Landscaped Professionally
- Wooded Lot
- Whirlpool Bathtub
About This Home
As of May 2025Bright, Sunny, and Move-In Ready - Your Dream Home Awaits! Beautifully maintained and thoughtfully updated ranch-style home offers the perfect blend of comfort, elegance, and modern convenience. Step inside to discover quality craftsmanship throughout, with highlights including 9-foot ceilings, crown molding, recessed lighting with dimmers, custom trim, white 6-panel doors, and gleaming hardwood floors. The heart of the home is a spacious, sun-filled kitchen featuring maple cabinetry, Corian countertops, a ceramic tile backsplash, and a breakfast bar ideal for casual dining or entertaining. The main-floor master suite is your personal retreat, complete with a tray ceiling, walk-in closet with custom organizer, and a spa-like atmosphere. Downstairs, the finished walkout basement offers flexible space for a family room, office, or guest area. You'll also love the heated garage with epoxy floors and loft storage-perfect for projects and extra storage. Additional highlights include a cozy fireplace, built-in mudroom, and a high-end laundry. Major updates & energy-efficient upgrades include: * HVAC & High-Efficiency Furnace (2017) * 3-Zone Zoning System: Master, Main Floor, Basement (2020) * High-Efficiency Steam Humidifier (2020) * Tankless Water Heater (2022) * Water Softener (2021) * New Well Pump (2023) * New Ejector Pump (2024) * Roof Replacement (2019) * Updated Front & Back Deck Railings (2024) * New Electric Stove (2024) * 50-Amp EV Charger Outlet * Two Smart Garage Door Openers w/ Camera (2023) * Drinking Water Filtration System This home has been lovingly maintained and upgraded for maximum comfort, energy savings, and lasting value. Don't miss this opportunity to own an exceptional home in a highly desirable location-schedule your private showing today!
Last Agent to Sell the Property
Core Realty & Investments Inc. License #475194118 Listed on: 04/17/2025

Home Details
Home Type
- Single Family
Est. Annual Taxes
- $7,018
Year Built
- Built in 1998
Lot Details
- 0.9 Acre Lot
- Landscaped Professionally
- Wooded Lot
Parking
- 2 Car Garage
- Parking Included in Price
Home Design
- Asphalt Roof
- Concrete Perimeter Foundation
Interior Spaces
- 3,210 Sq Ft Home
- 1-Story Property
- Family Room
- Living Room with Fireplace
- Dining Room
- Bonus Room
- Workshop
- Laundry Room
Kitchen
- Range
- Microwave
- Dishwasher
- Stainless Steel Appliances
Flooring
- Wood
- Carpet
Bedrooms and Bathrooms
- 4 Bedrooms
- 4 Potential Bedrooms
- Walk-In Closet
- Bathroom on Main Level
- Dual Sinks
- Whirlpool Bathtub
- Separate Shower
Basement
- Basement Fills Entire Space Under The House
- Sump Pump
- Finished Basement Bathroom
Outdoor Features
- Deck
- Patio
- Porch
Schools
- Gavin Central Elementary School
- Gavin South Junior High School
- Grant Community High School
Utilities
- Zoned Heating and Cooling
- Cooling System Powered By Gas
- Heating System Uses Natural Gas
- Well
- Gas Water Heater
- Water Softener is Owned
Community Details
- Emerald Estates Subdivision
Ownership History
Purchase Details
Home Financials for this Owner
Home Financials are based on the most recent Mortgage that was taken out on this home.Purchase Details
Home Financials for this Owner
Home Financials are based on the most recent Mortgage that was taken out on this home.Purchase Details
Home Financials for this Owner
Home Financials are based on the most recent Mortgage that was taken out on this home.Purchase Details
Home Financials for this Owner
Home Financials are based on the most recent Mortgage that was taken out on this home.Purchase Details
Home Financials for this Owner
Home Financials are based on the most recent Mortgage that was taken out on this home.Purchase Details
Home Financials for this Owner
Home Financials are based on the most recent Mortgage that was taken out on this home.Purchase Details
Home Financials for this Owner
Home Financials are based on the most recent Mortgage that was taken out on this home.Purchase Details
Home Financials for this Owner
Home Financials are based on the most recent Mortgage that was taken out on this home.Similar Homes in the area
Home Values in the Area
Average Home Value in this Area
Purchase History
| Date | Type | Sale Price | Title Company |
|---|---|---|---|
| Warranty Deed | $455,000 | Chicago Title | |
| Warranty Deed | $290,000 | Fidelity National Title | |
| Warranty Deed | $280,000 | First American Title | |
| Warranty Deed | $250,000 | None Available | |
| Warranty Deed | $345,000 | Ticor | |
| Interfamily Deed Transfer | -- | -- | |
| Warranty Deed | $255,000 | -- | |
| Trustee Deed | $41,500 | Imperial Land Title Inc |
Mortgage History
| Date | Status | Loan Amount | Loan Type |
|---|---|---|---|
| Previous Owner | $252,000 | New Conventional | |
| Previous Owner | $261,000 | New Conventional | |
| Previous Owner | $224,000 | New Conventional | |
| Previous Owner | $243,564 | FHA | |
| Previous Owner | $276,000 | Purchase Money Mortgage | |
| Previous Owner | $27,000 | Credit Line Revolving | |
| Previous Owner | $153,000 | Unknown | |
| Previous Owner | $150,000 | Unknown | |
| Previous Owner | $155,000 | No Value Available | |
| Previous Owner | $192,000 | Unknown | |
| Previous Owner | $20,000 | Credit Line Revolving | |
| Previous Owner | $145,000 | No Value Available |
Property History
| Date | Event | Price | Change | Sq Ft Price |
|---|---|---|---|---|
| 05/19/2025 05/19/25 | Sold | $455,000 | +9.6% | $142 / Sq Ft |
| 04/21/2025 04/21/25 | Pending | -- | -- | -- |
| 04/17/2025 04/17/25 | For Sale | $415,000 | +43.1% | $129 / Sq Ft |
| 10/26/2018 10/26/18 | Sold | $290,000 | -3.3% | $91 / Sq Ft |
| 10/01/2018 10/01/18 | Pending | -- | -- | -- |
| 09/21/2018 09/21/18 | For Sale | $299,900 | -- | $94 / Sq Ft |
Tax History Compared to Growth
Tax History
| Year | Tax Paid | Tax Assessment Tax Assessment Total Assessment is a certain percentage of the fair market value that is determined by local assessors to be the total taxable value of land and additions on the property. | Land | Improvement |
|---|---|---|---|---|
| 2024 | $6,708 | $108,175 | $11,833 | $96,342 |
| 2023 | $6,708 | $94,413 | $11,147 | $83,266 |
| 2022 | $7,018 | $94,370 | $10,034 | $84,336 |
| 2021 | $6,781 | $88,953 | $9,458 | $79,495 |
| 2020 | $6,520 | $82,388 | $9,323 | $73,065 |
| 2019 | $6,298 | $79,006 | $8,940 | $70,066 |
| 2018 | $6,292 | $77,183 | $11,779 | $65,404 |
| 2017 | $6,014 | $71,340 | $10,887 | $60,453 |
| 2016 | $6,298 | $65,246 | $9,957 | $55,289 |
| 2015 | $6,526 | $60,677 | $9,292 | $51,385 |
| 2014 | $5,805 | $56,191 | $11,863 | $44,328 |
| 2012 | $4,135 | $58,550 | $12,361 | $46,189 |
Agents Affiliated with this Home
-
A
Seller's Agent in 2025
Anastasia Novytska
Core Realty & Investments Inc.
-
D
Buyer's Agent in 2025
Darlene Barnas
RE/MAX
-
J
Seller's Agent in 2018
Jane Lee
RE/MAX
-
K
Seller Co-Listing Agent in 2018
Kristin Hertz
RE/MAX Top Performers
-
I
Buyer's Agent in 2018
Iwona Karon
Hometown Real Estate Group LLC
Map
Source: Midwest Real Estate Data (MRED)
MLS Number: 12339373
APN: 05-12-303-084
- 36497 N Hawthorne Ln
- 25827 W Andrew Ct
- 36379 N Wesley Rd
- 25837 W Oak Cir
- 0 Channel Dr
- 35954 N Hunt Ave
- 35728 N Benjamin Ave
- 35720 N Laurel Ave
- 37193 N Lake Shore Dr
- 35650 N Laurel Ave
- 25115 W Cedarwood Ln
- 35634 N Greenleaf Ave
- 35694 N Helendale Rd
- 25237 W Timber Ln Unit 2
- 26624 W Ingleside Shore Rd
- 35506 N Helendale Rd
- 69 Washington St
- 25977 W Myrtle Ln
- 25564 W Arcade Dr N
- 36269 N Eagle Ct
