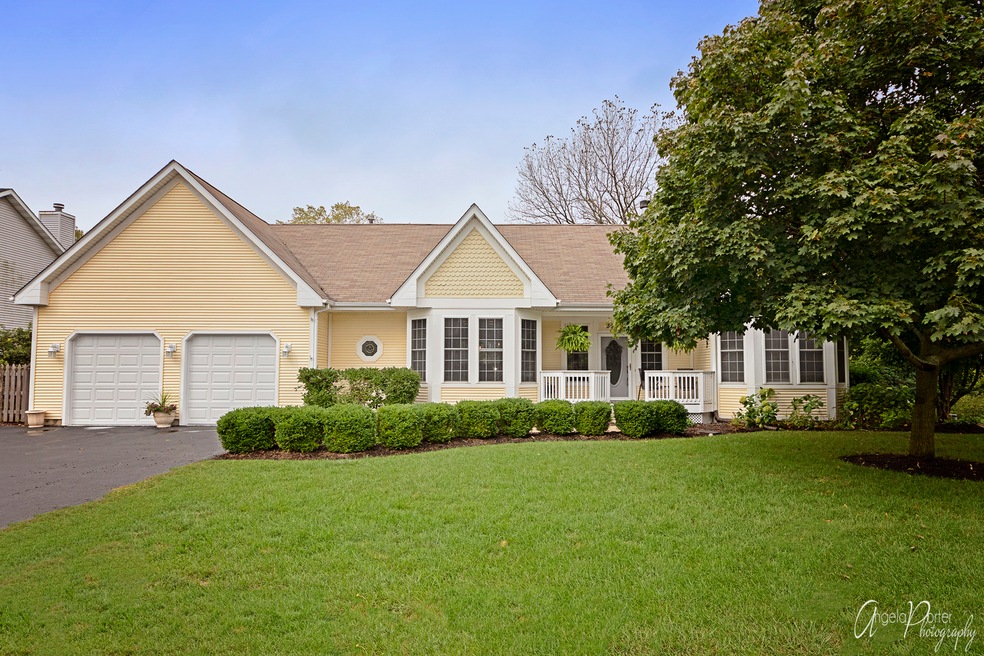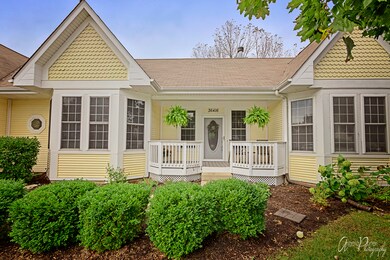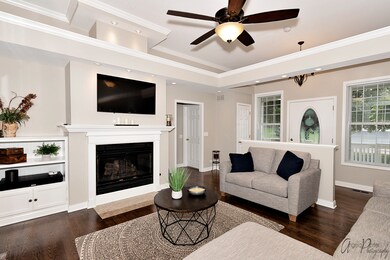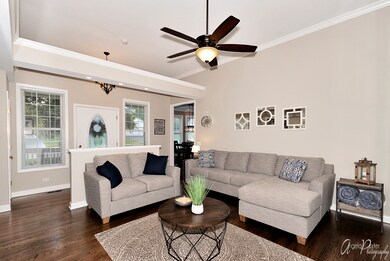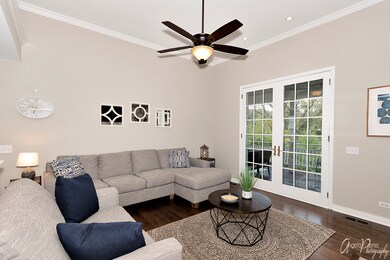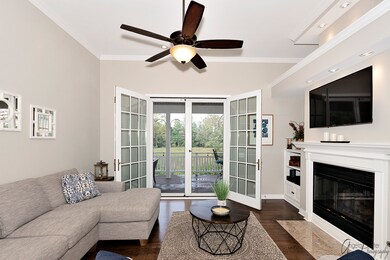
36416 N Tara Ct Ingleside, IL 60041
Highlights
- Landscaped Professionally
- Property is adjacent to nature preserve
- Wood Flooring
- Deck
- Ranch Style House
- Mud Room
About This Home
As of May 2025Modern living in this completely renovated ranch-style home boasting a walk-out basement & updated finishes you'll be sure to love! Fresh paint, refinished hardwood floors, luxurious master bath & brand new carpet are just a few of the finest details. Entering the home, you'll be greeted with a spacious living room adorned with a wood burning fireplace & French doors leading to a large deck. Dining room features a bay window & overlooks the top-of-the-line kitchen graced with granite counters, slate backsplash, white cabinets & SS appliances. Master suite features a WIC & spa-like bath including double sinks, custom tiles & stand-up rain shower! Two additional beds, a full bath & laundry complete the main level. Walk-out basement is adorned with a family room, game room, 4th bedroom with private full bath, office & a half bath. Perfect for outdoor entertaining, the deck overlooks scenic & private views with access to lower patio. 2017 A/C & Furnace. True Perfection!
Last Agent to Sell the Property
RE/MAX Top Performers License #471004433 Listed on: 09/21/2018
Co-Listed By
Kristin Hertz
RE/MAX Top Performers
Home Details
Home Type
- Single Family
Est. Annual Taxes
- $6,708
Year Built
- 1998
Lot Details
- Property is adjacent to nature preserve
- East or West Exposure
- Landscaped Professionally
Parking
- Attached Garage
- Heated Garage
- Garage Transmitter
- Garage Door Opener
- Driveway
- Parking Included in Price
- Garage Is Owned
Home Design
- Ranch Style House
- Slab Foundation
- Asphalt Shingled Roof
- Vinyl Siding
Interior Spaces
- Wood Burning Fireplace
- Fireplace With Gas Starter
- Mud Room
- Home Office
- Game Room
- Wood Flooring
- Storm Screens
- Laundry on main level
Kitchen
- Breakfast Bar
- Walk-In Pantry
- Oven or Range
- Microwave
- Dishwasher
- Stainless Steel Appliances
- Disposal
Bedrooms and Bathrooms
- Primary Bathroom is a Full Bathroom
- Bathroom on Main Level
- Dual Sinks
- Separate Shower
Finished Basement
- Exterior Basement Entry
- Finished Basement Bathroom
Outdoor Features
- Deck
- Patio
- Porch
Utilities
- Forced Air Heating and Cooling System
- Heating System Uses Gas
- Well
Listing and Financial Details
- Homeowner Tax Exemptions
Ownership History
Purchase Details
Home Financials for this Owner
Home Financials are based on the most recent Mortgage that was taken out on this home.Purchase Details
Home Financials for this Owner
Home Financials are based on the most recent Mortgage that was taken out on this home.Purchase Details
Home Financials for this Owner
Home Financials are based on the most recent Mortgage that was taken out on this home.Purchase Details
Home Financials for this Owner
Home Financials are based on the most recent Mortgage that was taken out on this home.Purchase Details
Home Financials for this Owner
Home Financials are based on the most recent Mortgage that was taken out on this home.Purchase Details
Home Financials for this Owner
Home Financials are based on the most recent Mortgage that was taken out on this home.Purchase Details
Home Financials for this Owner
Home Financials are based on the most recent Mortgage that was taken out on this home.Purchase Details
Home Financials for this Owner
Home Financials are based on the most recent Mortgage that was taken out on this home.Similar Homes in the area
Home Values in the Area
Average Home Value in this Area
Purchase History
| Date | Type | Sale Price | Title Company |
|---|---|---|---|
| Warranty Deed | $455,000 | Chicago Title | |
| Warranty Deed | $290,000 | Fidelity National Title | |
| Warranty Deed | $280,000 | First American Title | |
| Warranty Deed | $250,000 | None Available | |
| Warranty Deed | $345,000 | Ticor | |
| Interfamily Deed Transfer | -- | -- | |
| Warranty Deed | $255,000 | -- | |
| Trustee Deed | $41,500 | Imperial Land Title Inc |
Mortgage History
| Date | Status | Loan Amount | Loan Type |
|---|---|---|---|
| Previous Owner | $252,000 | New Conventional | |
| Previous Owner | $261,000 | New Conventional | |
| Previous Owner | $224,000 | New Conventional | |
| Previous Owner | $243,564 | FHA | |
| Previous Owner | $276,000 | Purchase Money Mortgage | |
| Previous Owner | $27,000 | Credit Line Revolving | |
| Previous Owner | $153,000 | Unknown | |
| Previous Owner | $150,000 | Unknown | |
| Previous Owner | $155,000 | No Value Available | |
| Previous Owner | $192,000 | Unknown | |
| Previous Owner | $20,000 | Credit Line Revolving | |
| Previous Owner | $145,000 | No Value Available |
Property History
| Date | Event | Price | Change | Sq Ft Price |
|---|---|---|---|---|
| 05/19/2025 05/19/25 | Sold | $455,000 | +9.6% | $142 / Sq Ft |
| 04/21/2025 04/21/25 | Pending | -- | -- | -- |
| 04/17/2025 04/17/25 | For Sale | $415,000 | +43.1% | $129 / Sq Ft |
| 10/26/2018 10/26/18 | Sold | $290,000 | -3.3% | $91 / Sq Ft |
| 10/01/2018 10/01/18 | Pending | -- | -- | -- |
| 09/21/2018 09/21/18 | For Sale | $299,900 | -- | $94 / Sq Ft |
Tax History Compared to Growth
Tax History
| Year | Tax Paid | Tax Assessment Tax Assessment Total Assessment is a certain percentage of the fair market value that is determined by local assessors to be the total taxable value of land and additions on the property. | Land | Improvement |
|---|---|---|---|---|
| 2024 | $6,708 | $108,175 | $11,833 | $96,342 |
| 2023 | $6,708 | $94,413 | $11,147 | $83,266 |
| 2022 | $7,018 | $94,370 | $10,034 | $84,336 |
| 2021 | $6,781 | $88,953 | $9,458 | $79,495 |
| 2020 | $6,520 | $82,388 | $9,323 | $73,065 |
| 2019 | $6,298 | $79,006 | $8,940 | $70,066 |
| 2018 | $6,292 | $77,183 | $11,779 | $65,404 |
| 2017 | $6,014 | $71,340 | $10,887 | $60,453 |
| 2016 | $6,298 | $65,246 | $9,957 | $55,289 |
| 2015 | $6,526 | $60,677 | $9,292 | $51,385 |
| 2014 | $5,805 | $56,191 | $11,863 | $44,328 |
| 2012 | $4,135 | $58,550 | $12,361 | $46,189 |
Agents Affiliated with this Home
-
A
Seller's Agent in 2025
Anastasia Novytska
Core Realty & Investments Inc.
-
D
Buyer's Agent in 2025
Darlene Barnas
RE/MAX
-
J
Seller's Agent in 2018
Jane Lee
RE/MAX
-
K
Seller Co-Listing Agent in 2018
Kristin Hertz
RE/MAX Top Performers
-
I
Buyer's Agent in 2018
Iwona Karon
Hometown Real Estate Group LLC
Map
Source: Midwest Real Estate Data (MRED)
MLS Number: MRD10090312
APN: 05-12-303-084
- 36497 N Hawthorne Ln
- 25827 W Andrew Ct
- 36379 N Wesley Rd
- 25837 W Oak Cir
- 0 Channel Dr
- 35954 N Hunt Ave
- 35728 N Benjamin Ave
- 35720 N Laurel Ave
- 37193 N Lake Shore Dr
- 35650 N Laurel Ave
- 25115 W Cedarwood Ln
- 35634 N Greenleaf Ave
- 35694 N Helendale Rd
- 25237 W Timber Ln Unit 2
- 26624 W Ingleside Shore Rd
- 35506 N Helendale Rd
- 69 Washington St
- 25977 W Myrtle Ln
- 25564 W Arcade Dr N
- 36269 N Eagle Ct
