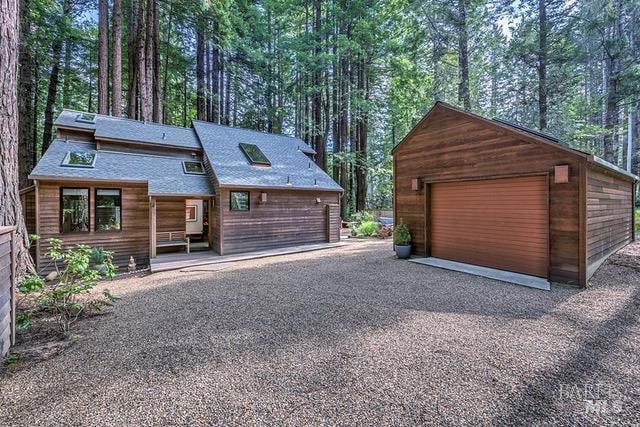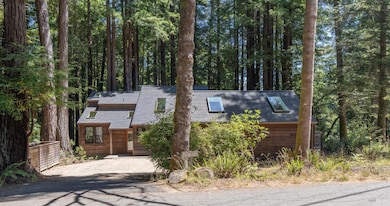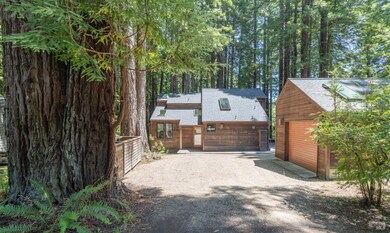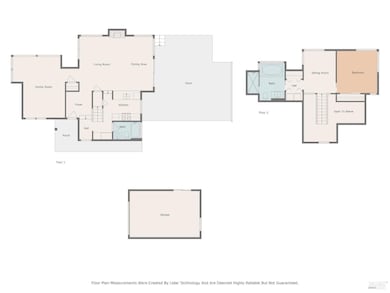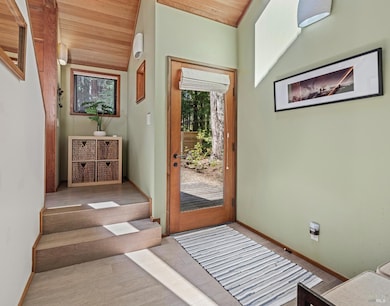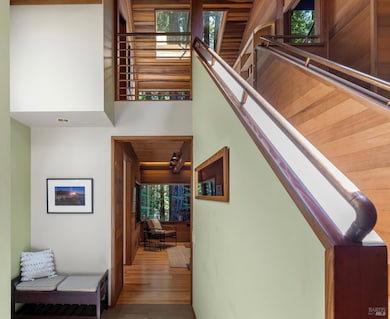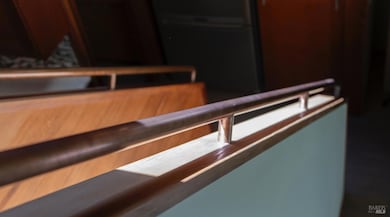36419 E Ridge Rd the Sea Ranch, CA 95497
The Sea Ranch NeighborhoodEstimated payment $6,404/month
Highlights
- Community Beach Access
- Retreat
- Loft
- Spa
- Sauna
- 2 Fireplaces
About This Home
Live the dream with this 2-story home that stands in the company of the redwoods. Become a spectator from your deck with views of the forests flora and fauna that go well beyond the property line. The cozy gas fireplace warms the open floor plan between the kitchen, dining and living room. In addition to this one bedroom and two bath home, two additional rooms were added in 2011-2015. These rooms are there for your interpretation for office or play. A new roof was installed in 2020. This home is in excellent condition and features clear heart redwood interior in the original sections, with redwood trim masterfully blended throughout the whole house. New flooring in the stairwell and upper level are the most recent upgrades. The skylights are strategically located throughout to allow for filtered sunlight. Embrace this tranquil setting that whispers its song through the trees and leaves. A short hike will take you to the Hot Spot along the Gualala River for a splendid kayaking adventure, (see list of items included with sale of home). The Sea Ranch offers miles of beach, with hiking and bike trails. Enjoy the three recreation centers each with a pool, tennis and pickle ball courts.
Listing Agent
Nancy Duncan
Liisberg & Company License #01139255 Listed on: 08/06/2025
Home Details
Home Type
- Single Family
Est. Annual Taxes
- $10,933
Year Built
- Built in 1979 | Remodeled
Lot Details
- 0.28 Acre Lot
- Corner Lot
HOA Fees
- $380 Monthly HOA Fees
Parking
- 1 Car Detached Garage
- Gravel Driveway
Home Design
- Composition Roof
Interior Spaces
- 1,376 Sq Ft Home
- 2-Story Property
- 2 Fireplaces
- Electric Fireplace
- Gas Fireplace
- Family Room
- Living Room with Attached Deck
- Combination Dining and Living Room
- Loft
Kitchen
- Free-Standing Gas Range
- Microwave
- Dishwasher
- Synthetic Countertops
Flooring
- Laminate
- Tile
Bedrooms and Bathrooms
- 1 Bedroom
- Retreat
- 2 Full Bathrooms
- Bathtub with Shower
- Window or Skylight in Bathroom
Laundry
- Dryer
- Washer
Home Security
- Carbon Monoxide Detectors
- Fire and Smoke Detector
Pool
- Spa
Utilities
- No Cooling
- Underground Utilities
- Propane
- Tankless Water Heater
- Septic System
- Internet Available
Listing and Financial Details
- Assessor Parcel Number 155-120-013-000
Community Details
Overview
- Association fees include common areas, internet, pool, recreation facility, road, security, water
- The Sea Ranch Association, Phone Number (707) 785-2444
- Planned Unit Development
Recreation
- Community Beach Access
- Tennis Courts
- Recreation Facilities
- Community Playground
- Community Pool
- Dog Park
- Trails
Additional Features
- Sauna
- Security Guard
Map
Home Values in the Area
Average Home Value in this Area
Tax History
| Year | Tax Paid | Tax Assessment Tax Assessment Total Assessment is a certain percentage of the fair market value that is determined by local assessors to be the total taxable value of land and additions on the property. | Land | Improvement |
|---|---|---|---|---|
| 2025 | $10,933 | $1,001,247 | $400,498 | $600,749 |
| 2024 | $10,933 | $981,616 | $392,646 | $588,970 |
| 2023 | $10,933 | $962,370 | $384,948 | $577,422 |
| 2022 | $10,298 | $943,500 | $377,400 | $566,100 |
| 2021 | $6,344 | $494,000 | $194,000 | $300,000 |
| 2020 | $5,771 | $494,000 | $194,000 | $300,000 |
| 2019 | $5,985 | $509,000 | $200,000 | $309,000 |
| 2018 | $5,576 | $496,000 | $210,000 | $286,000 |
| 2017 | $0 | $496,000 | $210,000 | $286,000 |
| 2016 | $5,821 | $496,000 | $210,000 | $286,000 |
| 2015 | -- | $457,000 | $194,000 | $263,000 |
| 2014 | -- | $420,000 | $125,000 | $295,000 |
Property History
| Date | Event | Price | List to Sale | Price per Sq Ft | Prior Sale |
|---|---|---|---|---|---|
| 11/19/2025 11/19/25 | Price Changed | $975,000 | -7.1% | $709 / Sq Ft | |
| 08/06/2025 08/06/25 | For Sale | $1,050,000 | +13.5% | $763 / Sq Ft | |
| 06/04/2021 06/04/21 | Sold | $925,000 | 0.0% | $672 / Sq Ft | View Prior Sale |
| 06/02/2021 06/02/21 | Pending | -- | -- | -- | |
| 03/24/2021 03/24/21 | For Sale | $925,000 | -- | $672 / Sq Ft |
Purchase History
| Date | Type | Sale Price | Title Company |
|---|---|---|---|
| Grant Deed | $925,000 | North Coast Title Co | |
| Interfamily Deed Transfer | -- | None Available | |
| Interfamily Deed Transfer | -- | None Available | |
| Interfamily Deed Transfer | -- | None Available | |
| Interfamily Deed Transfer | -- | None Available | |
| Grant Deed | $400,000 | Commonwealth Land Title Co | |
| Individual Deed | $280,000 | North American Title Co | |
| Interfamily Deed Transfer | -- | First American Title Co | |
| Interfamily Deed Transfer | -- | First American Title Co | |
| Interfamily Deed Transfer | -- | -- | |
| Grant Deed | $224,000 | First American Title Co |
Mortgage History
| Date | Status | Loan Amount | Loan Type |
|---|---|---|---|
| Open | $138,250 | New Conventional | |
| Open | $693,750 | New Conventional | |
| Previous Owner | $320,000 | Purchase Money Mortgage | |
| Previous Owner | $213,000 | No Value Available | |
| Previous Owner | $179,200 | No Value Available | |
| Closed | $33,600 | No Value Available |
Source: Bay Area Real Estate Information Services (BAREIS)
MLS Number: 325067989
APN: 155-120-013
- 1101 River Beach Rd
- 36505 Deep Woods Dr
- 36029 Timber Ridge Rd
- 35844 Sea Ridge Rd
- 375 Spur Close
- 35447 Sea Gate Rd
- 481 Drovers Close
- 35402 Fly Cloud Rd
- 35205 Fly Cloud Rd
- 36964 Greencroft Close
- 35427 Sea Gate Rd
- 35412 Sea Gate Rd
- 36690 Mariners Dr
- 56 Sea Meadow Dr
- 64 Whalers Reach
- 35330 Fly Cloud Rd
- 36786 Mariners Dr
- 316 Constellation Close
- 135 Shepherds Close
- 116 Shepherds Close
