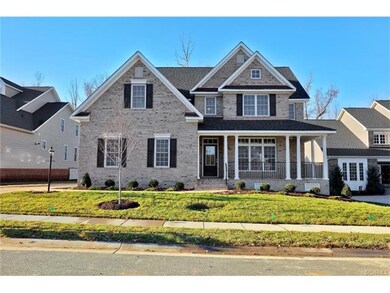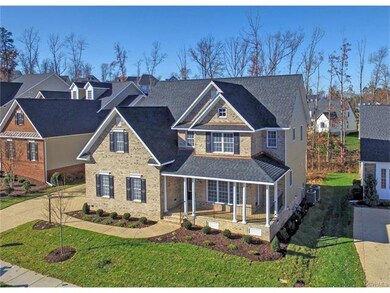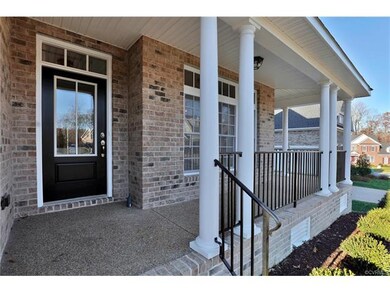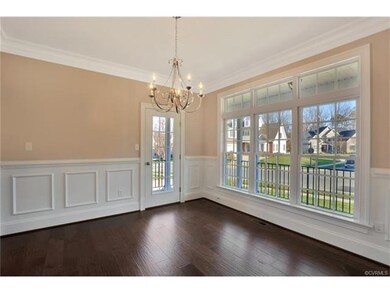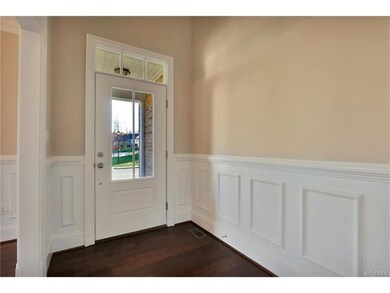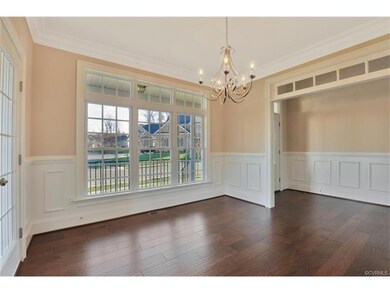
3642 Edenfield Rd Midlothian, VA 23113
Tarrington NeighborhoodHighlights
- Fitness Center
- Newly Remodeled
- Clubhouse
- James River High School Rated A-
- Custom Home
- Deck
About This Home
As of April 2025Incredible value in exclusive Tarrington neighborhood providing maintenance free living in a unique quality custom built home. This beautiful home built by Huguenot Builders (going into their 40th year of existence) has it all! Enjoy a traditional brick front with wrap around front porch on a private lot ending in a cul-de-sac. Enter a modern floorplan with an open flow on the first level. A 2-story foyer opens to a Dining Room connected to the Kitchen fit for a chef with upgraded stainless steel appliances and large island. A Breakfast Room complete with Bay window floods the area with natural light and opens to the vast Family Room showcasing a gas fireplace. The downstairs leads to more outdoor living space with a generous 12x20 deck for relaxing and enjoying Tarrington's beautiful rolling topography. Upstairs you'll find 3 generously sized guest Bedrooms all with walk-in closets. A hall overlook to the open foyer separates the very private Master Suite which has a HUGE master bath and EVEN LARGER master closet taking up an entire wing of the second floor. This home will not disappoint and is loaded with options and upgrades at a rare price point for Tarrington!
Last Agent to Sell the Property
Long & Foster REALTORS License #0225213901 Listed on: 04/06/2016

Last Buyer's Agent
Diana Rodriguez
Liz Moore & Associates License #0225091927
Home Details
Home Type
- Single Family
Est. Annual Taxes
- $1,075
Year Built
- Built in 2016 | Newly Remodeled
Lot Details
- 9,975 Sq Ft Lot
- Street terminates at a dead end
- Sprinkler System
- Zoning described as R25
HOA Fees
- $81 Monthly HOA Fees
Parking
- 2 Car Attached Garage
- Garage Door Opener
- Driveway
Home Design
- Custom Home
- Brick Exterior Construction
- Frame Construction
- Shingle Roof
Interior Spaces
- 2,637 Sq Ft Home
- 2-Story Property
- High Ceiling
- Recessed Lighting
- Gas Fireplace
- Separate Formal Living Room
- Crawl Space
Kitchen
- Eat-In Kitchen
- Oven
- Gas Cooktop
- Microwave
- Dishwasher
- Kitchen Island
- Granite Countertops
- Disposal
Flooring
- Wood
- Partially Carpeted
- Ceramic Tile
Bedrooms and Bathrooms
- 4 Bedrooms
- En-Suite Primary Bedroom
- Walk-In Closet
- Hydromassage or Jetted Bathtub
Outdoor Features
- Deck
- Front Porch
Schools
- Robious Elementary And Middle School
- James River High School
Utilities
- Forced Air Zoned Heating and Cooling System
- Heating System Uses Natural Gas
- Heat Pump System
- Tankless Water Heater
Listing and Financial Details
- Tax Lot 19
- Assessor Parcel Number 734-72-51-40-200-000
Community Details
Overview
- Tarrington Subdivision
Amenities
- Common Area
- Clubhouse
Recreation
- Community Playground
- Fitness Center
- Community Pool
- Trails
Ownership History
Purchase Details
Home Financials for this Owner
Home Financials are based on the most recent Mortgage that was taken out on this home.Purchase Details
Home Financials for this Owner
Home Financials are based on the most recent Mortgage that was taken out on this home.Purchase Details
Home Financials for this Owner
Home Financials are based on the most recent Mortgage that was taken out on this home.Similar Homes in Midlothian, VA
Home Values in the Area
Average Home Value in this Area
Purchase History
| Date | Type | Sale Price | Title Company |
|---|---|---|---|
| Deed | $685,000 | None Listed On Document | |
| Deed | $685,000 | None Listed On Document | |
| Warranty Deed | $474,900 | Lytle Title & Escrow Llc | |
| Warranty Deed | $112,000 | Attorney |
Mortgage History
| Date | Status | Loan Amount | Loan Type |
|---|---|---|---|
| Previous Owner | $403,665 | New Conventional | |
| Previous Owner | $1,000,000 | Credit Line Revolving |
Property History
| Date | Event | Price | Change | Sq Ft Price |
|---|---|---|---|---|
| 04/30/2025 04/30/25 | Sold | $685,000 | 0.0% | $260 / Sq Ft |
| 03/12/2025 03/12/25 | Pending | -- | -- | -- |
| 03/03/2025 03/03/25 | For Sale | $685,000 | +44.2% | $260 / Sq Ft |
| 05/17/2017 05/17/17 | Sold | $474,900 | 0.0% | $180 / Sq Ft |
| 03/24/2017 03/24/17 | Pending | -- | -- | -- |
| 04/06/2016 04/06/16 | For Sale | $474,900 | -- | $180 / Sq Ft |
Tax History Compared to Growth
Tax History
| Year | Tax Paid | Tax Assessment Tax Assessment Total Assessment is a certain percentage of the fair market value that is determined by local assessors to be the total taxable value of land and additions on the property. | Land | Improvement |
|---|---|---|---|---|
| 2025 | $5,288 | $591,300 | $125,000 | $466,300 |
| 2024 | $5,288 | $555,500 | $125,000 | $430,500 |
| 2023 | $4,676 | $513,800 | $122,000 | $391,800 |
| 2022 | $4,850 | $527,200 | $117,000 | $410,200 |
| 2021 | $4,639 | $485,700 | $113,000 | $372,700 |
| 2020 | $4,614 | $485,700 | $113,000 | $372,700 |
| 2019 | $4,344 | $457,300 | $113,000 | $344,300 |
| 2018 | $4,240 | $446,300 | $112,000 | $334,300 |
| 2017 | $3,942 | $410,600 | $112,000 | $298,600 |
| 2016 | $1,075 | $112,000 | $112,000 | $0 |
| 2015 | $1,075 | $112,000 | $112,000 | $0 |
| 2014 | $1,075 | $112,000 | $112,000 | $0 |
Agents Affiliated with this Home
-

Seller's Agent in 2025
Peggy Thibodeau
Keller Williams Realty
(804) 514-7257
1 in this area
22 Total Sales
-
K
Seller Co-Listing Agent in 2025
Katherine Hattwick
Keller Williams Realty
(804) 282-5901
1 in this area
5 Total Sales
-

Buyer's Agent in 2025
Jacques vonBechmann
Providence Hill Real Estate
(804) 510-9715
1 in this area
91 Total Sales
-

Buyer Co-Listing Agent in 2025
Dawn vonBechmann
Providence Hill Real Estate
(804) 314-9835
1 in this area
88 Total Sales
-

Seller's Agent in 2017
Kyle Yeatman
Long & Foster
(804) 516-6413
8 in this area
1,445 Total Sales
-
D
Buyer's Agent in 2017
Diana Rodriguez
Liz Moore & Associates
Map
Source: Central Virginia Regional MLS
MLS Number: 1610773
APN: 734-72-51-40-200-000
- 4054 Bircham Loop
- 3901 Bircham Loop
- 3330 Handley Rd
- 3400 Hemmingstone Ct
- 13518 Kelham Rd
- 4307 Wilcot Dr
- 3628 Seaford Crossing Dr
- 3631 Cannon Ridge Ct
- 3007 Westwell Ct
- 13412 Ellerton Ct
- 3006 Calcutt Dr
- 3530 Old Gun Rd W
- 13509 Raftersridge Ct
- 13337 Langford Dr
- 13030 River Hills Dr
- 13612 Waterswatch Ct
- 3731 Rivermist Terrace
- 12931 River Hills Dr
- 13211 Powderham Ln
- 3808 Solebury Place

