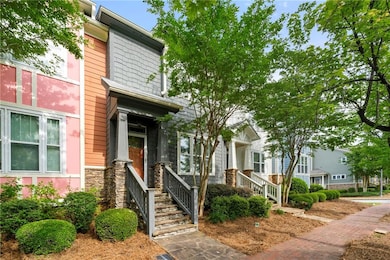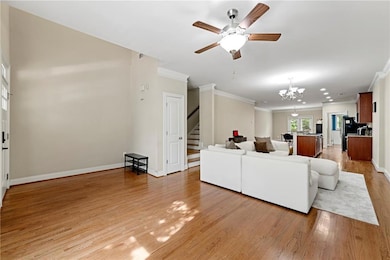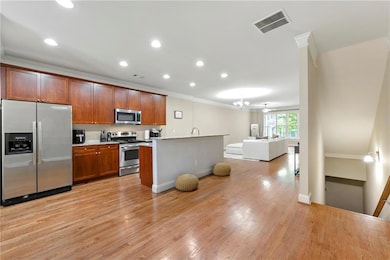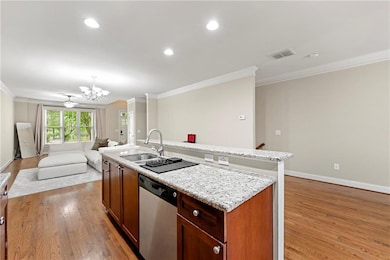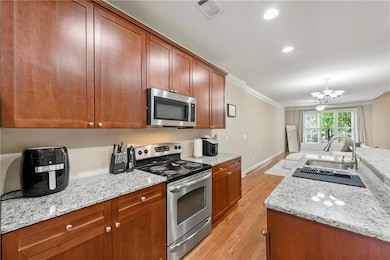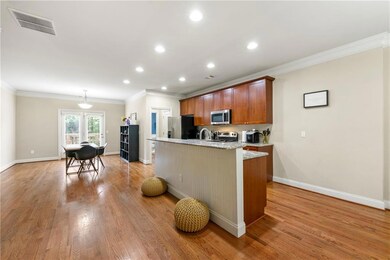3642 Princeton Ave Atlanta, GA 30337
Highlights
- City View
- Double Shower
- Great Room
- Property is near public transit
- Wood Flooring
- Beamed Ceilings
About This Home
Nestled in the heart of the Historic College Park neighborhood, this stunning three-bedroom, 2.5-bathroom townhome is a true gem, blending modern elegance with unbeatable convenience. The main level features an open-concept design perfect for entertaining, with a spacious living room, dining area, and a kitchen that exudes sophistication. Boasting beautiful cabinets, a large island, and stainless steel appliances, the kitchen seamlessly opens to a generous deck ideal for summer gatherings. This level also includes a half bathroom, a coat closet, a pantry, and a amazing view to the deck. The second floor offers a serene retreat with a luxurious primary suite featuring an oversized spa-like bathroom with a separate shower and soaking tub, as well as a custom walk-in California closet. The second bedroom, equally impressive, includes its own en-suite bathroom with a shower/tub combo and a walk-in closet with a bonus room attached. The unfinished basement provides an additional bedroom and full bathroom, offering versatility in the future for guests or a home office. Located just five minutes from the airport, parks, restaurants, and the charming Main Street Stroll, this home places you 10 minutes south of downtown Atlanta and mere moments from major expressways, including 75/85 and 285. With 100% financing available, this is your chance to fall in love with a home that offers both style and convenience. Don't miss this incredible opportunity! NEW ROOF HVAC 3 YEARS OLD
Listing Agent
Keller Williams Realty West Atlanta License #372762 Listed on: 08/05/2025

Townhouse Details
Home Type
- Townhome
Est. Annual Taxes
- $5,168
Year Built
- Built in 2007
Lot Details
- 5,227 Sq Ft Lot
- Two or More Common Walls
- Landscaped
- Back Yard Fenced
Home Design
- Composition Roof
- Wood Siding
- Vinyl Siding
Interior Spaces
- 2,080 Sq Ft Home
- 3-Story Property
- Beamed Ceilings
- Great Room
- Wood Flooring
- City Views
- Closed Circuit Camera
- Laundry on upper level
Kitchen
- Breakfast Bar
- Butlers Pantry
- Dishwasher
Bedrooms and Bathrooms
- 2 Bedrooms
- Double Vanity
- Double Shower
Unfinished Basement
- Fireplace in Basement
- Stubbed For A Bathroom
Parking
- 2 Car Attached Garage
- 2 Carport Spaces
Location
- Property is near public transit
- Property is near schools
Schools
- Parklane Elementary School
- Paul D. West Middle School
- Tri-Cities High School
Utilities
- Central Heating and Cooling System
Listing and Financial Details
- Security Deposit $2,000
- $100 Move-In Fee
- 12 Month Lease Term
- Assessor Parcel Number 14 016000140878
Community Details
Overview
- Historic College Park Subdivision
Recreation
- Park
Map
Source: First Multiple Listing Service (FMLS)
MLS Number: 7627222
APN: 14-0160-0014-087-8
- 3641 Princeton Ave
- 3628 Princeton Ave
- 3619 Hawthorne Terrace
- 3615 Hawthorne Terrace
- 3658 Madison St
- 1527 Princeton Ave
- 1590 Princeton Ave
- 3746 Myrtle St
- 1466 Hardin Ave
- 1471 Hardin Ave
- 1658 Temple Ave
- 1543 Hardin Ave
- 3566 Jackson St
- 1701 Hawthorne Ave
- 3446 Lee St
- 3416 Harrison Rd
- 1324 Cambridge Ave
- 3395 Lee St
- 1751 Temple Ave
- 1611 Harvard Ave
- 1471 Hardin Ave
- 1594 Hardin Ave
- 1701 Hawthorne Ave Unit 9
- 3594 Jefferson St Unit 1
- 1777 Temple Ave
- 1777 Temple Ave Unit O
- 1777 Temple Ave Unit P
- 1777 Temple Ave Unit N
- 1777 Harvard Ave
- 1805 Harvard Ave
- 1834 John Calvin Ave
- 1333 Eubanks Ave
- 1437 Vesta Ave
- 1437 Vesta Ave Unit 1
- 1579 Vesta Ave
- 3544 College St
- 1801 Walker Ave Unit 2
- 1878 Cambridge Ave
- 1445 Willingham Dr

