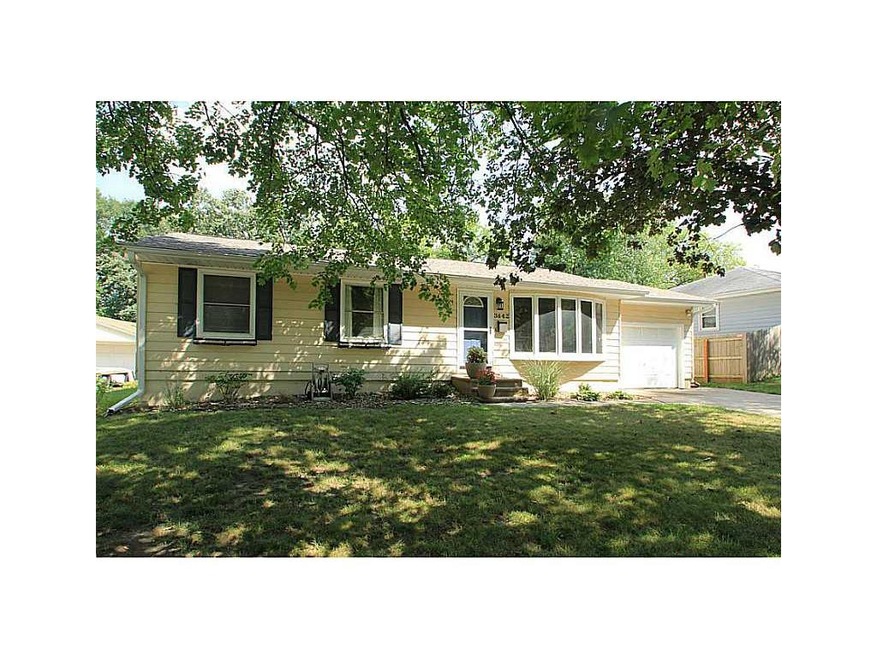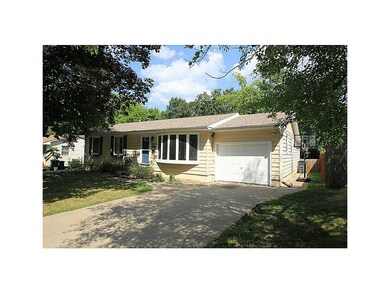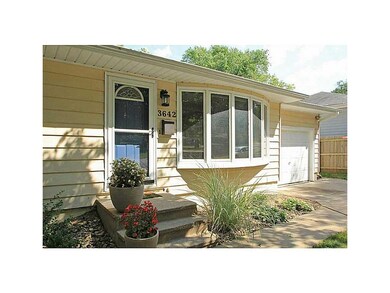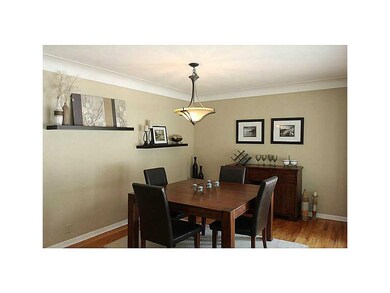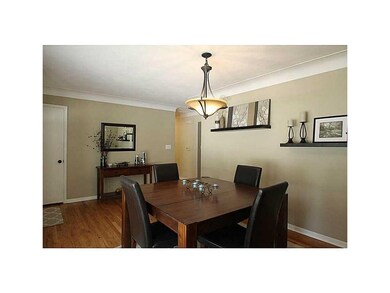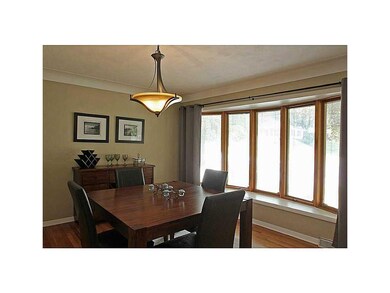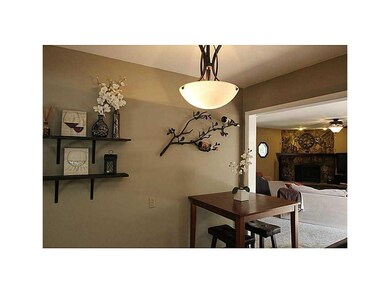
3642 Redbud Rd NE Cedar Rapids, IA 52402
Highlights
- Deck
- Family Room with Fireplace
- Formal Dining Room
- John F. Kennedy High School Rated A-
- Ranch Style House
- Eat-In Kitchen
About This Home
As of July 2018This home has been beautifully updated throughout the main level including all new light fixtures, fresh paint and new carpet in the great room. Well maintained hardwood floors in the living room, hallway and 3 bedrooms. Coved ceilings add a special touch to the large dining room. In the kitchen you will be greeted by unique counter tops, new stainless steel appliances, and a tile back-splash. The updated bathroom has plenty of storage and a large tiled shower/bath and a corian vanity top. The wood burning fireplace has a gas line for easily starting a fire. The fenced in yard and large deck are perfect for entertaining. The lower level has been gutted,ready for you to complete with your own touches.
Last Buyer's Agent
Susan Brooks
Realty87
Home Details
Home Type
- Single Family
Est. Annual Taxes
- $2,927
Year Built
- 1961
Home Design
- Ranch Style House
- Frame Construction
- Aluminum Siding
Interior Spaces
- 1,436 Sq Ft Home
- Family Room with Fireplace
- Great Room with Fireplace
- Formal Dining Room
- Basement Fills Entire Space Under The House
Kitchen
- Eat-In Kitchen
- Breakfast Bar
- Range
- Microwave
- Dishwasher
- Disposal
Bedrooms and Bathrooms
- 3 Main Level Bedrooms
- 1 Full Bathroom
Laundry
- Dryer
- Washer
Parking
- 2 Car Garage
- Tandem Parking
Utilities
- Forced Air Cooling System
- Heating System Uses Gas
- Gas Water Heater
- Cable TV Available
Additional Features
- Deck
- Fenced
Ownership History
Purchase Details
Home Financials for this Owner
Home Financials are based on the most recent Mortgage that was taken out on this home.Purchase Details
Home Financials for this Owner
Home Financials are based on the most recent Mortgage that was taken out on this home.Purchase Details
Home Financials for this Owner
Home Financials are based on the most recent Mortgage that was taken out on this home.Purchase Details
Purchase Details
Home Financials for this Owner
Home Financials are based on the most recent Mortgage that was taken out on this home.Similar Homes in the area
Home Values in the Area
Average Home Value in this Area
Purchase History
| Date | Type | Sale Price | Title Company |
|---|---|---|---|
| Warranty Deed | $240,000 | -- | |
| Warranty Deed | $167,500 | None Available | |
| Warranty Deed | $140,000 | None Available | |
| Interfamily Deed Transfer | -- | None Available | |
| Warranty Deed | $132,500 | None Available |
Mortgage History
| Date | Status | Loan Amount | Loan Type |
|---|---|---|---|
| Open | $235,653 | FHA | |
| Previous Owner | $16,750 | Stand Alone Second | |
| Previous Owner | $150,750 | Adjustable Rate Mortgage/ARM | |
| Previous Owner | $123,500 | New Conventional | |
| Previous Owner | $112,000 | New Conventional | |
| Previous Owner | $126,350 | Purchase Money Mortgage |
Property History
| Date | Event | Price | Change | Sq Ft Price |
|---|---|---|---|---|
| 07/28/2025 07/28/25 | Price Changed | $249,000 | -1.9% | $105 / Sq Ft |
| 07/03/2025 07/03/25 | For Sale | $253,900 | +51.6% | $107 / Sq Ft |
| 07/13/2018 07/13/18 | Sold | $167,500 | +0.4% | $64 / Sq Ft |
| 06/14/2018 06/14/18 | Pending | -- | -- | -- |
| 06/13/2018 06/13/18 | For Sale | $166,900 | +19.2% | $63 / Sq Ft |
| 11/01/2013 11/01/13 | Sold | $140,000 | -1.4% | $97 / Sq Ft |
| 09/13/2013 09/13/13 | Pending | -- | -- | -- |
| 08/26/2013 08/26/13 | For Sale | $142,000 | -- | $99 / Sq Ft |
Tax History Compared to Growth
Tax History
| Year | Tax Paid | Tax Assessment Tax Assessment Total Assessment is a certain percentage of the fair market value that is determined by local assessors to be the total taxable value of land and additions on the property. | Land | Improvement |
|---|---|---|---|---|
| 2023 | $4,042 | $232,800 | $39,600 | $193,200 |
| 2022 | $3,446 | $200,500 | $34,500 | $166,000 |
| 2021 | $3,504 | $175,300 | $32,700 | $142,600 |
| 2020 | $3,504 | $167,400 | $29,300 | $138,100 |
| 2019 | $3,272 | $160,300 | $27,600 | $132,700 |
| 2018 | $3,178 | $160,300 | $27,600 | $132,700 |
| 2017 | $3,178 | $151,200 | $27,600 | $123,600 |
| 2016 | $2,925 | $137,600 | $27,600 | $110,000 |
| 2015 | $2,983 | $140,237 | $31,005 | $109,232 |
| 2014 | $2,798 | $140,237 | $31,005 | $109,232 |
| 2013 | $2,734 | $140,237 | $31,005 | $109,232 |
Agents Affiliated with this Home
-
C
Seller's Agent in 2025
Chassy Pollard
Pinnacle Realty LLC
-
M
Seller's Agent in 2018
Melissa Langhurst
Realty87
-
S
Buyer's Agent in 2018
Sarah Drewelow
Realty87
-
K
Seller's Agent in 2013
Karen Knight
Realty87
-
S
Buyer's Agent in 2013
Susan Brooks
Realty87
Map
Source: Cedar Rapids Area Association of REALTORS®
MLS Number: 1305974
APN: 14092-76007-00000
- 2029 Knollshire Rd NE
- 2100 Carolina Dr NE
- 1705 Texas Ave NE
- 2232 Birchwood Dr NE
- 2222 Evergreen St NE
- 1413 Beringer Ct NE
- 3028 Center Point Rd NE Unit 201
- 3840 Wenig Rd NE
- 2145 Coldstream Ave NE
- 1138 Messina Dr NE
- 1006 Messina Dr NE
- 4449 Northwood Dr NE
- 1638 47th St NE
- 3815 Oakland Rd NE
- 3752 Oakland Rd NE
- 2520 Falbrook Dr NE
- 4524 Benton St NE
- 4633 Northwood Dr NE
- 2906 Oakland Rd NE
- 1231 Center St NE
