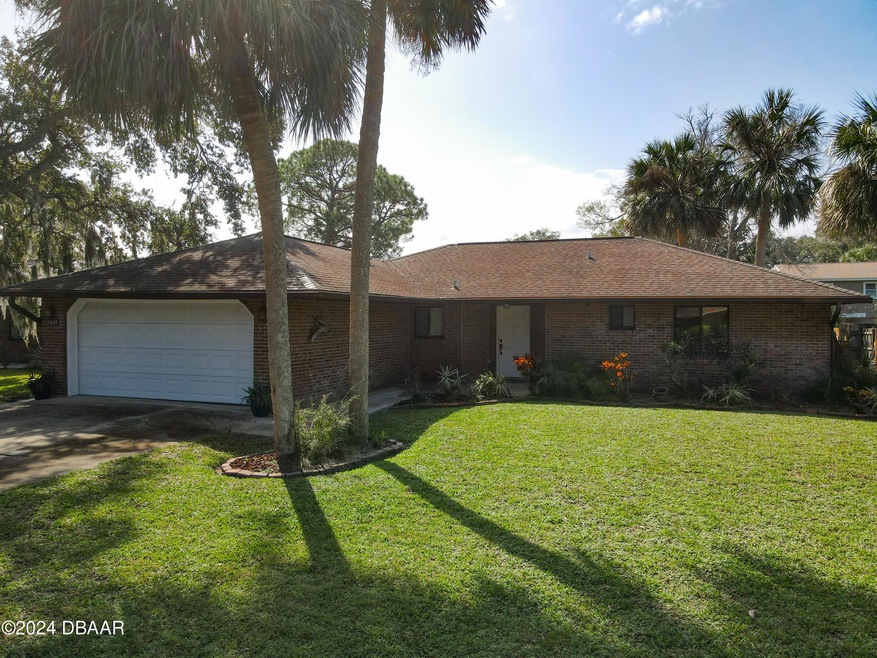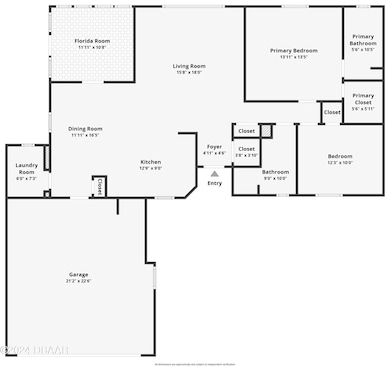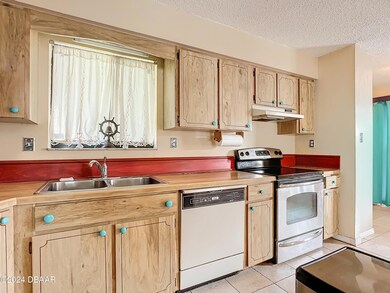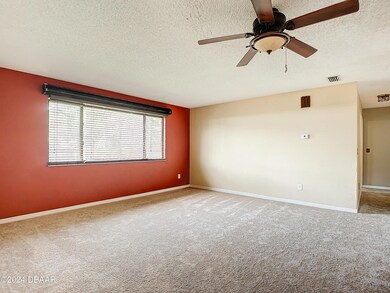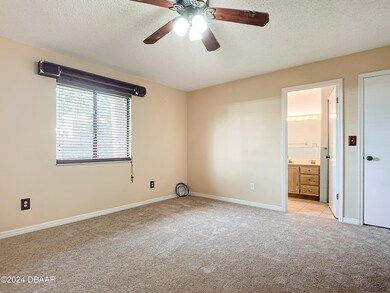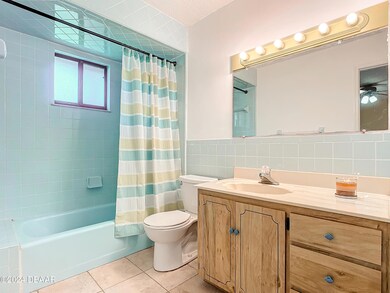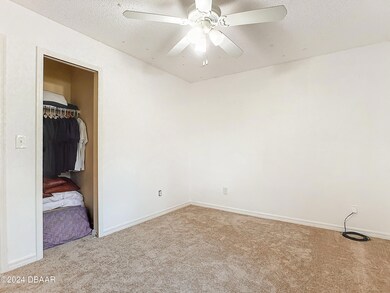
3642 Socha Way Port Orange, FL 32129
Highlights
- Open Floorplan
- Sun or Florida Room
- Rear Porch
- Spruce Creek High School Rated A-
- No HOA
- Brick or Stone Mason
About This Home
As of January 2025This charming home sits on a large lot in a no-flood zone area, offering peace of mind and plenty of space. A new roof will be installed before closing, and the home comes with a warranty for added confidence. Inside, you'll find fresh carpeting throughout, with tile flooring in the other areas. The open-concept layout features a kitchen with a breakfast bar overlooking the spacious 16x16 living room, with the dining room conveniently adjacent to the kitchen.
The large main bedroom includes a walk-in closet and an ensuite with a tub and shower combo, while the second bathroom features a walk-in shower. You'll appreciate the indoor laundry and utility room, along with an oversized 2-car garage. Relax in the brick-and-glass Florida room, which looks out onto the fully fenced backyard.
Located in a neighborhood known for its beautifully manicured yards, this home is just 8 minutes from the beach and only a short distance from Publix, shopping, restaurants, banks, and medical facilities. This is a place you'll love to call home!
Last Agent to Sell the Property
Watson Realty Corp. License #3531913 Listed on: 11/01/2024
Home Details
Home Type
- Single Family
Est. Annual Taxes
- $1,738
Year Built
- Built in 1985 | Remodeled
Lot Details
- 0.26 Acre Lot
- Lot Dimensions are 90x124
- East Facing Home
- Back Yard Fenced
- Cleared Lot
Parking
- 2 Car Garage
Home Design
- Brick or Stone Mason
- Slab Foundation
- Shingle Roof
Interior Spaces
- 1,253 Sq Ft Home
- 1-Story Property
- Open Floorplan
- Ceiling Fan
- Living Room
- Dining Room
- Sun or Florida Room
Kitchen
- Breakfast Bar
- Electric Range
- Dishwasher
- Disposal
Bedrooms and Bathrooms
- 2 Bedrooms
- Walk-In Closet
- 2 Full Bathrooms
Laundry
- Laundry Room
- Laundry on main level
- Washer and Electric Dryer Hookup
Outdoor Features
- Glass Enclosed
- Rear Porch
Utilities
- Central Heating and Cooling System
- Electric Water Heater
- Cable TV Available
Community Details
- No Home Owners Association
- Ken Bern Subdivision
Listing and Financial Details
- Homestead Exemption
- Assessor Parcel Number 6337-18-00-0060
Ownership History
Purchase Details
Home Financials for this Owner
Home Financials are based on the most recent Mortgage that was taken out on this home.Purchase Details
Purchase Details
Home Financials for this Owner
Home Financials are based on the most recent Mortgage that was taken out on this home.Purchase Details
Purchase Details
Similar Homes in the area
Home Values in the Area
Average Home Value in this Area
Purchase History
| Date | Type | Sale Price | Title Company |
|---|---|---|---|
| Warranty Deed | $285,000 | Daytona Suncoast Title | |
| Interfamily Deed Transfer | -- | Attorney | |
| Warranty Deed | $135,000 | Southern Title Holding Compa | |
| Interfamily Deed Transfer | -- | Attorney | |
| Deed | $20,000 | -- |
Mortgage History
| Date | Status | Loan Amount | Loan Type |
|---|---|---|---|
| Open | $150,000 | New Conventional | |
| Previous Owner | $132,554 | FHA |
Property History
| Date | Event | Price | Change | Sq Ft Price |
|---|---|---|---|---|
| 01/31/2025 01/31/25 | Sold | $285,000 | -4.8% | $227 / Sq Ft |
| 12/23/2024 12/23/24 | Pending | -- | -- | -- |
| 12/04/2024 12/04/24 | Price Changed | $299,500 | -8.0% | $239 / Sq Ft |
| 11/01/2024 11/01/24 | For Sale | $325,500 | -- | $260 / Sq Ft |
Tax History Compared to Growth
Tax History
| Year | Tax Paid | Tax Assessment Tax Assessment Total Assessment is a certain percentage of the fair market value that is determined by local assessors to be the total taxable value of land and additions on the property. | Land | Improvement |
|---|---|---|---|---|
| 2025 | $1,738 | $142,139 | -- | -- |
| 2024 | $1,738 | $138,134 | -- | -- |
| 2023 | $1,738 | $134,111 | $0 | $0 |
| 2022 | $1,665 | $130,205 | $0 | $0 |
| 2021 | $1,689 | $126,413 | $0 | $0 |
| 2020 | $1,643 | $124,668 | $0 | $0 |
| 2019 | $1,584 | $121,865 | $0 | $0 |
| 2018 | $1,578 | $119,593 | $0 | $0 |
| 2017 | $1,576 | $117,133 | $0 | $0 |
| 2016 | $1,569 | $114,724 | $0 | $0 |
| 2015 | $1,613 | $113,927 | $0 | $0 |
| 2014 | $1,616 | $113,023 | $0 | $0 |
Agents Affiliated with this Home
-
Ricky Jindra
R
Seller's Agent in 2025
Ricky Jindra
Watson Realty Corp.
(607) 427-1655
3 in this area
51 Total Sales
-
Joseph Giordano

Buyer's Agent in 2025
Joseph Giordano
Gaff's Realty Company
(386) 588-1620
5 in this area
41 Total Sales
Map
Source: Daytona Beach Area Association of REALTORS®
MLS Number: 1205420
APN: 6337-18-00-0060
- 3635 Scott St
- 3655 Scott St
- 3626 Donna St
- 3610 Donna St
- 3736 Paige St
- 844 Stonybrook Cir
- 3722 Paige St
- 3718 Paige St
- 3714 Paige St
- 980 Canal View Blvd Unit E2
- 980 Canal View Blvd Unit N2
- 980 Canal View Blvd Unit G1
- 980 Canal View Blvd Unit C7
- 915 Stonybrook Cir
- 861 Dunlawton Ave
- 823 Kokomo Cir
- 757 Kenowood Dr
- 3798 S Nova Rd
- 932 Sabalwood Ct
- 831 Canal View Blvd
