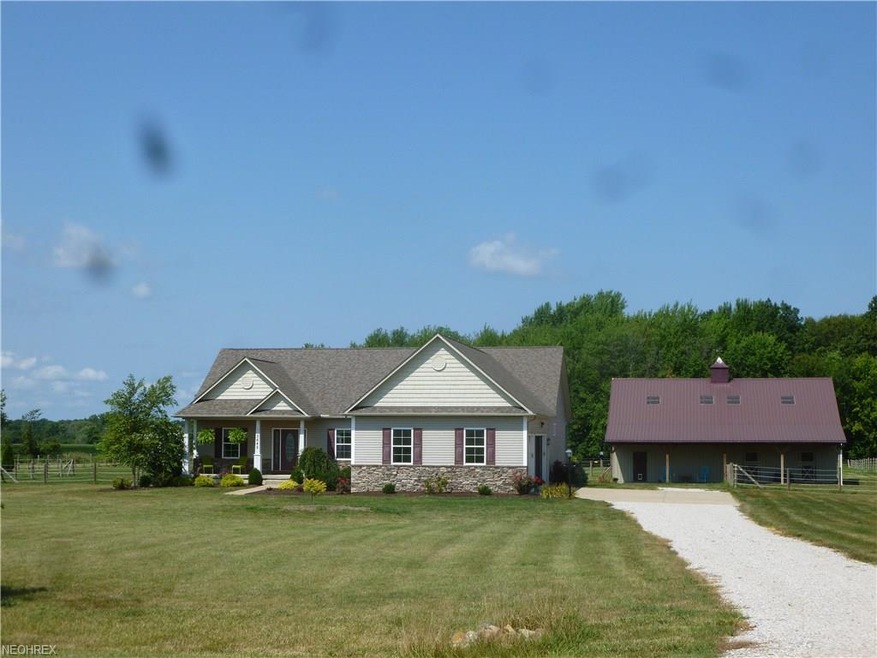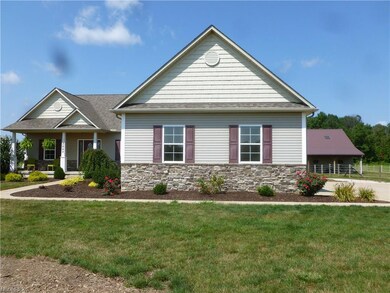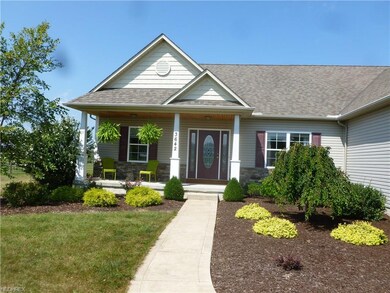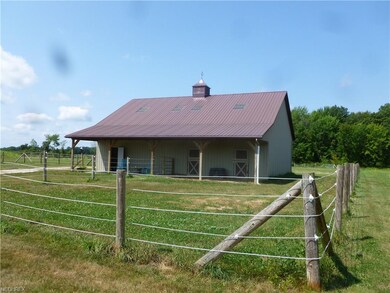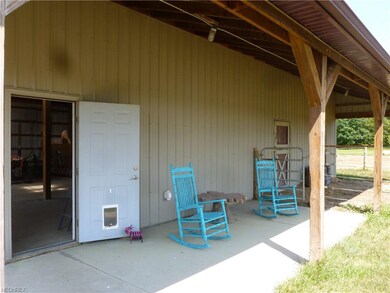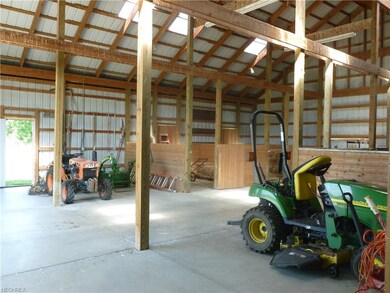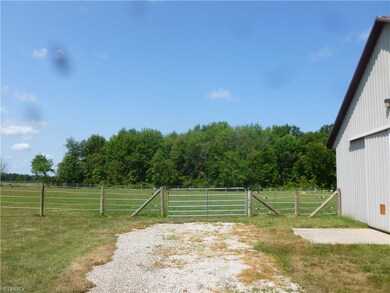
3642 Zenith Ln Litchfield, OH 44253
Highlights
- Horse Property
- Deck
- 3 Car Direct Access Garage
- View of Trees or Woods
- 1 Fireplace
- Porch
About This Home
As of November 2017Living the Country dream w/City amenities!Beautiful 2006 custom built partial stone front natural gas city water ranch on 3.2 acre premium lot w/many upgrades*3 car gar, full bsmt, 9’ ceilings, 36x48 multi-purpose/horse pole barn w/covered patio & lg rear deck offers the best of country living*Spacious covered front porch w/knotty pine ceiling greets you w/glass view front entry door/sidelights*Flexible space w/open flowing flr plan*Pillar entrance to recently painted formal Dining Rm w/handmade plaster ceiling medallion, crown molding & exterior planter shelf ledge w/electric outlets*Vaulted ceiling Family Rm has an extended 3 speed reversible ceiling fan & wired for surround sound*Marble faced gas log fireplace w/beautiful handmade surround has ceiling lights above to show it off*Double pocket door entrance from Foyer opens to private South wing w/FBH & 2 bedroom suite*Recently painted Master Suite features tray ceiling w/rope back lighting, reverse 3 speed ceiling fan w/dimmer, lg corner soaking tub w/walk-in shower & closet*Kitchen features: Upgraded granite counter tops, extended granite breakfast bar, under counter sink, pull out cabinet drawers, oak cabinets, pendant lighting & all stainless steel appliances*1st flr laundry w/newer washer & dryer, lever door handsets, custom blinds, cordless shades, brush nickel faucets, upgraded light fixtures, beautifully landscaped, full yard animal restraint fence & slate billiard table in bsmt, etc*No HOA fees*1 yr Home Warranty.
Last Agent to Sell the Property
Don Hill
Deleted Agent License #343968 Listed on: 08/19/2017
Home Details
Home Type
- Single Family
Est. Annual Taxes
- $4,720
Year Built
- Built in 2006
Lot Details
- 3.2 Acre Lot
- East Facing Home
- Property is Fully Fenced
- Unpaved Streets
Home Design
- Asphalt Roof
- Stone Siding
- Vinyl Construction Material
Interior Spaces
- 2,123 Sq Ft Home
- 1-Story Property
- 1 Fireplace
- Views of Woods
Kitchen
- Range
- Microwave
- Dishwasher
- Disposal
Bedrooms and Bathrooms
- 3 Bedrooms
- 2 Full Bathrooms
Laundry
- Dryer
- Washer
Unfinished Basement
- Basement Fills Entire Space Under The House
- Sump Pump
Home Security
- Carbon Monoxide Detectors
- Fire and Smoke Detector
Parking
- 3 Car Direct Access Garage
- Garage Drain
- Garage Door Opener
Outdoor Features
- Horse Property
- Deck
- Porch
Farming
- Livestock
Utilities
- Forced Air Heating and Cooling System
- Heating System Uses Gas
- Septic Tank
Community Details
- Red Fox Farm Community
Listing and Financial Details
- Assessor Parcel Number 024-04A-33-010
Ownership History
Purchase Details
Home Financials for this Owner
Home Financials are based on the most recent Mortgage that was taken out on this home.Purchase Details
Home Financials for this Owner
Home Financials are based on the most recent Mortgage that was taken out on this home.Purchase Details
Similar Homes in Litchfield, OH
Home Values in the Area
Average Home Value in this Area
Purchase History
| Date | Type | Sale Price | Title Company |
|---|---|---|---|
| Survivorship Deed | $325,000 | Signature Title | |
| Warranty Deed | $337,691 | -- | |
| Warranty Deed | $50,000 | -- |
Mortgage History
| Date | Status | Loan Amount | Loan Type |
|---|---|---|---|
| Open | $153,347 | New Conventional | |
| Open | $290,000 | New Conventional | |
| Closed | $299,990 | New Conventional | |
| Closed | $308,700 | New Conventional | |
| Closed | $270,000 | Future Advance Clause Open End Mortgage |
Property History
| Date | Event | Price | Change | Sq Ft Price |
|---|---|---|---|---|
| 07/01/2025 07/01/25 | Pending | -- | -- | -- |
| 06/26/2025 06/26/25 | For Sale | $589,900 | +81.5% | $170 / Sq Ft |
| 11/14/2017 11/14/17 | Sold | $325,000 | -4.4% | $153 / Sq Ft |
| 10/16/2017 10/16/17 | Pending | -- | -- | -- |
| 09/11/2017 09/11/17 | Price Changed | $339,900 | -2.9% | $160 / Sq Ft |
| 08/19/2017 08/19/17 | For Sale | $349,900 | -- | $165 / Sq Ft |
Tax History Compared to Growth
Tax History
| Year | Tax Paid | Tax Assessment Tax Assessment Total Assessment is a certain percentage of the fair market value that is determined by local assessors to be the total taxable value of land and additions on the property. | Land | Improvement |
|---|---|---|---|---|
| 2024 | $5,524 | $145,880 | $26,310 | $119,570 |
| 2023 | $5,524 | $143,110 | $26,310 | $116,800 |
| 2022 | $5,498 | $143,110 | $26,310 | $116,800 |
| 2021 | $4,780 | $113,320 | $20,880 | $92,440 |
| 2020 | $4,962 | $113,320 | $20,880 | $92,440 |
| 2019 | $5,073 | $115,820 | $20,340 | $95,480 |
| 2018 | $4,579 | $100,740 | $18,850 | $81,890 |
| 2017 | $4,586 | $100,740 | $18,850 | $81,890 |
| 2016 | $4,720 | $100,740 | $18,850 | $81,890 |
| 2015 | $4,575 | $94,150 | $17,620 | $76,530 |
| 2014 | $4,557 | $94,150 | $17,620 | $76,530 |
| 2013 | $4,564 | $94,150 | $17,620 | $76,530 |
Agents Affiliated with this Home
-
Mathew Chase

Seller's Agent in 2025
Mathew Chase
Keller Williams Greater Metropolitan
(440) 452-2000
787 Total Sales
-
Danielle Sutcliffe

Seller Co-Listing Agent in 2025
Danielle Sutcliffe
Keller Williams Greater Metropolitan
(216) 392-9491
107 Total Sales
-
D
Seller's Agent in 2017
Don Hill
Deleted Agent
-
Brad Thomas

Buyer's Agent in 2017
Brad Thomas
Wiles Hanzie Realty
(330) 317-5384
68 Total Sales
Map
Source: MLS Now
MLS Number: 3933877
APN: 024-04A-33-010
- 3855 Zenith Ln
- 3792 Avon Lake Rd
- 3849 Martha Cir
- 3735 Yost Rd
- 9661 Stone Rd
- 9045 Norwalk Rd
- 21403 Vermont St
- 20930 Vermont St
- 4350 Beat Rd
- 8266 Stone Rd
- 0 Smith Rd Unit 5116050
- 7843 Stone Rd
- 41060 Peck Wadsworth Rd
- 7116 Norwalk Rd
- 8293 Spencer Lake Rd
- 9607 Chatham Rd
- 40698 Whitney Rd
- 0 Chatham Rd Unit 22961529
- 0 Chatham Rd Unit 5108447
- 5497 Carsten Rd
