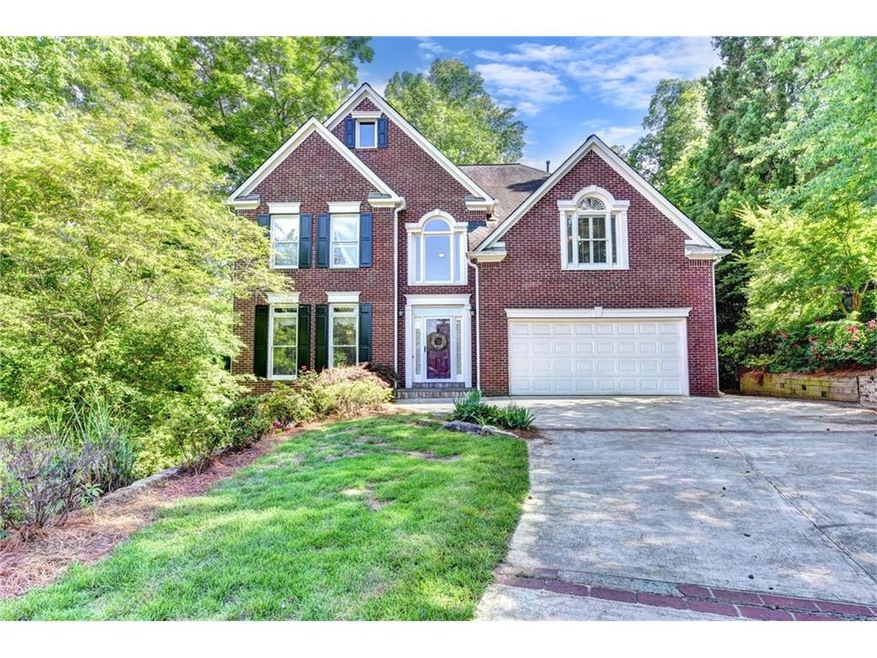
$599,990
- 4 Beds
- 2.5 Baths
- 4,590 Sq Ft
- 3580 Treeline Pass NE
- Roswell, GA
Opportunity in Carriage Park –Don’t miss this incredible value in East Cobb’s desirable Carriage Park swim/tennis community! This 4-bed, 2.5-bath home sits on a premium corner lot with over 3,000 sq ft and a 0.55-acre yard. Priced to reflect needed repairs and updates, it’s perfect for buyers looking to customize or investors seeking instant equity. Highlights include a grand 2-story foyer,
Cheyenne Casteel HomeSmart
