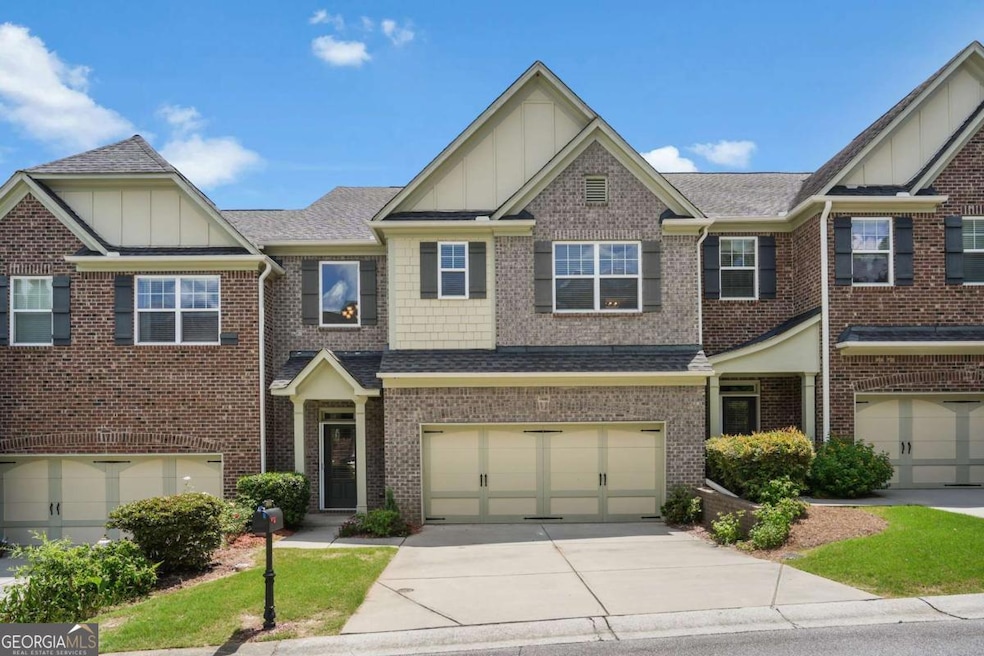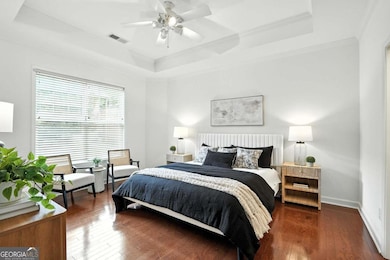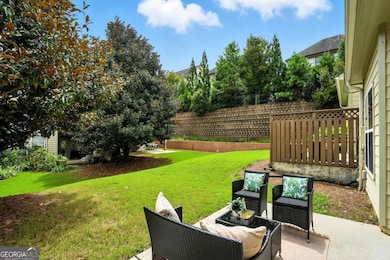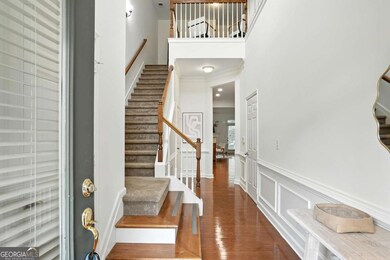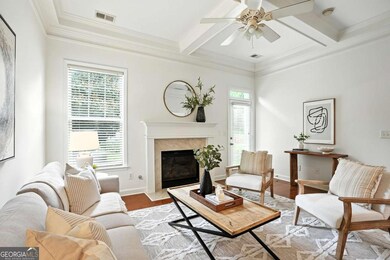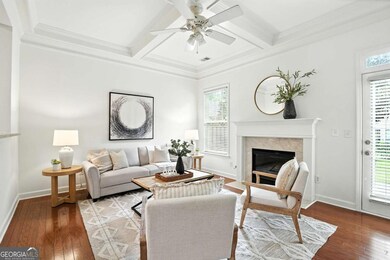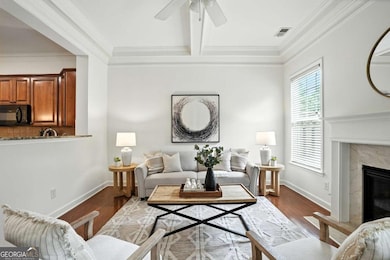3643 Gambrell Ln NE Atlanta, GA 30319
Lakes District NeighborhoodEstimated payment $4,208/month
Highlights
- In Ground Pool
- Traditional Architecture
- Main Floor Primary Bedroom
- Chamblee Middle School Rated A-
- Wood Flooring
- Loft
About This Home
Great opportunity! Seller to pay one year of HOA fees with binding contract! Rare find in Brookhaven! This two-story townhome in Danbury Parc offers the convenience of a main-level primary suite and garage entry, hard to find in this area! The open floor plan features a kitchen with granite countertops, island and pantry, a living room with coffered ceilings and fireplace, and a dining room with wainscoting. Step right out to your private patio and backyard, no stairs needed! The main-level suite includes a spa bath with soaking tub, shower, and walk-in closet. Upstairs you'll find three spacious bedrooms, two baths, a loft, and a bonus/media room with surround sound. Enjoy low-maintenance living with a community pool and an unbeatable location just minutes to Brookhaven Village, Buckhead, and Chamblee.
Townhouse Details
Home Type
- Townhome
Est. Annual Taxes
- $6,984
Year Built
- Built in 2007
Lot Details
- 3,049 Sq Ft Lot
- Two or More Common Walls
- Back Yard Fenced
HOA Fees
- $201 Monthly HOA Fees
Home Design
- Traditional Architecture
- Slab Foundation
- Composition Roof
- Concrete Siding
- Brick Front
Interior Spaces
- 2,596 Sq Ft Home
- 2-Story Property
- Beamed Ceilings
- Ceiling Fan
- Gas Log Fireplace
- Double Pane Windows
- Living Room with Fireplace
- Loft
- Bonus Room
- Wood Flooring
Kitchen
- Walk-In Pantry
- Oven or Range
- Microwave
- Dishwasher
- Kitchen Island
- Disposal
Bedrooms and Bathrooms
- 4 Bedrooms | 1 Primary Bedroom on Main
- Split Bedroom Floorplan
- Walk-In Closet
- Double Vanity
Laundry
- Laundry Room
- Dryer
Home Security
Parking
- 2 Car Garage
- Parking Accessed On Kitchen Level
Outdoor Features
- In Ground Pool
- Patio
Location
- Property is near schools
- Property is near shops
Schools
- Montgomery Elementary School
- Chamblee Middle School
- Chamblee High School
Utilities
- Forced Air Zoned Heating and Cooling System
- 220 Volts
- High Speed Internet
- Phone Available
- Cable TV Available
Community Details
Overview
- Association fees include maintenance exterior, ground maintenance, swimming, trash
- Danbury Parc Subdivision
Recreation
- Community Pool
Security
- Fire and Smoke Detector
Map
Home Values in the Area
Average Home Value in this Area
Tax History
| Year | Tax Paid | Tax Assessment Tax Assessment Total Assessment is a certain percentage of the fair market value that is determined by local assessors to be the total taxable value of land and additions on the property. | Land | Improvement |
|---|---|---|---|---|
| 2025 | $7,147 | $252,040 | $50,000 | $202,040 |
| 2024 | $6,984 | $238,240 | $50,000 | $188,240 |
| 2023 | $6,984 | $227,520 | $50,000 | $177,520 |
| 2022 | $8,285 | $200,040 | $32,800 | $167,240 |
| 2021 | $7,346 | $177,000 | $32,800 | $144,200 |
| 2020 | $7,551 | $179,520 | $32,800 | $146,720 |
| 2019 | $7,417 | $176,280 | $32,800 | $143,480 |
| 2018 | $5,788 | $174,920 | $32,800 | $142,120 |
| 2017 | $6,950 | $167,920 | $32,800 | $135,120 |
| 2016 | $4,387 | $143,600 | $27,240 | $116,360 |
| 2014 | $4,148 | $130,000 | $27,300 | $102,700 |
Property History
| Date | Event | Price | List to Sale | Price per Sq Ft |
|---|---|---|---|---|
| 10/29/2025 10/29/25 | Pending | -- | -- | -- |
| 09/04/2025 09/04/25 | Price Changed | $649,900 | -4.3% | $250 / Sq Ft |
| 08/11/2025 08/11/25 | For Sale | $679,000 | -- | $262 / Sq Ft |
Purchase History
| Date | Type | Sale Price | Title Company |
|---|---|---|---|
| Deed | $314,700 | -- |
Source: Georgia MLS
MLS Number: 10582159
APN: 18-306-11-092
- 3692 Lambert Ln NE
- 1524 Donaldson Park Dr NE
- 3671 Cold Spring Ln Unit 2
- 3366 Keswick Dr
- 1572 Bubbling Creek Rd NE
- 1564 Bubbling Creek Rd NE
- 2351 Johnson Ferry Rd NE
- 1560 Bubbling Creek Rd NE Unit 5
- 3654 London Rd
- 1696 Harts Run
- 1732 Harts Run
- 3741 Ashford Point NE
- 3561 Parkside Way
- 3577 Parkside Way
- 1891 Harts Mill Rd NE
- 3796 Watkins Place NE
- 3708 Ashford Creek Hill NE
- 3283 Stratfield Dr NE
