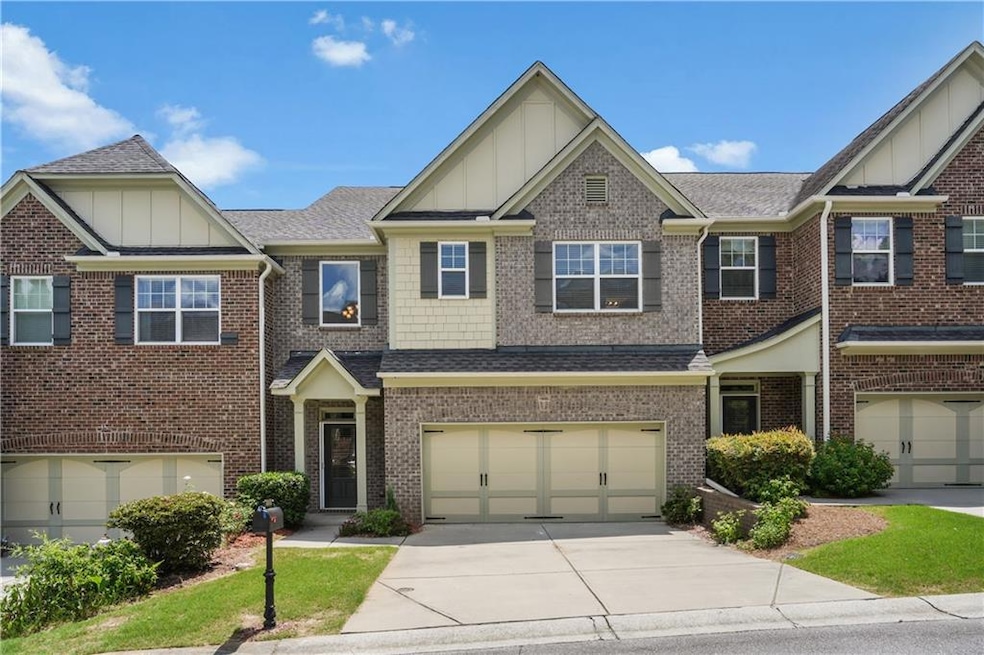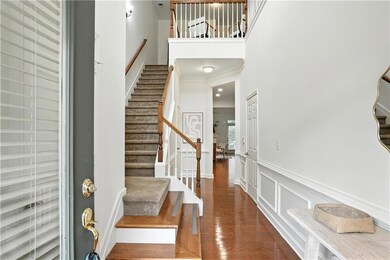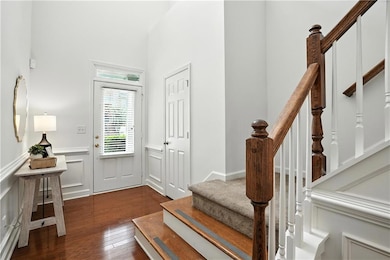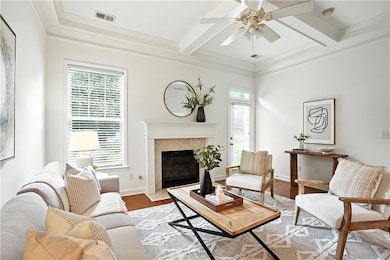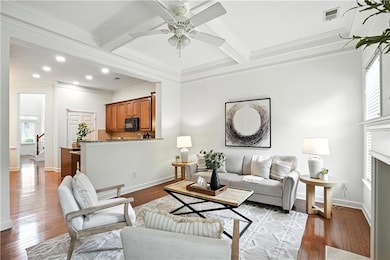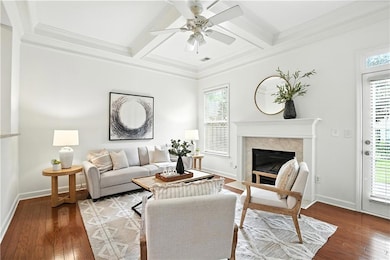3643 Gambrell Ln NE Atlanta, GA 30319
Lakes District NeighborhoodHighlights
- Open-Concept Dining Room
- Separate his and hers bathrooms
- Rural View
- Chamblee Middle School Rated A-
- Deck
- Wood Flooring
About This Home
Brookhaven beauty walkable to Blackburn Park, Henri's Bakery, multiple restaurants and the new Publix. Two-story townhome in Danbury Parc offers the convenience of a main-level primary suite and garage entry, hard to find in this area! The open floor plan features a kitchen with granite countertops, island and pantry, a living room with coffered ceilings and fireplace, and separate dining room. No carpet or cheap LVT/plastic flooring, all flooring is real hardwood or tile. The main-level suite includes a spa bath with soaking tub, separate shower, and walk-in closet. Upstairs you’ll find three spacious bedrooms, a bonus/media room with surround sound speakers, and two full bathrooms. Enjoy low-maintenance living with a community pool and an unbeatable location just minutes to Brookhaven Village, Buckhead, and Chamblee.
Listing Agent
HomeSmart Brokerage Phone: 770-851-9719 License #341393 Listed on: 11/26/2025

Townhouse Details
Home Type
- Townhome
Est. Annual Taxes
- $7,147
Year Built
- Built in 2007
Lot Details
- 3,049 Sq Ft Lot
- Property fronts a private road
- Two or More Common Walls
- Landscaped
Parking
- 2 Car Garage
- Parking Pad
Home Design
- Composition Roof
- Three Sided Brick Exterior Elevation
Interior Spaces
- 2,596 Sq Ft Home
- 2-Story Property
- Crown Molding
- Beamed Ceilings
- Ceiling height of 9 feet on the main level
- Ceiling Fan
- Recessed Lighting
- Gas Log Fireplace
- Double Pane Windows
- Awning
- Aluminum Window Frames
- Entrance Foyer
- Living Room with Fireplace
- Open-Concept Dining Room
- Rural Views
Kitchen
- Open to Family Room
- Eat-In Kitchen
- Self-Cleaning Oven
- Gas Cooktop
- Range Hood
- Dishwasher
- Kitchen Island
- Stone Countertops
- Wood Stained Kitchen Cabinets
- Disposal
Flooring
- Wood
- Ceramic Tile
Bedrooms and Bathrooms
- 4 Bedrooms | 1 Primary Bedroom on Main
- Split Bedroom Floorplan
- Walk-In Closet
- Separate his and hers bathrooms
- Dual Vanity Sinks in Primary Bathroom
- Separate Shower in Primary Bathroom
Laundry
- Laundry in Hall
- Dryer
- Washer
Home Security
Outdoor Features
- Deck
Schools
- Montgomery Elementary School
- Chamblee Middle School
- Chamblee High School
Utilities
- Forced Air Zoned Heating and Cooling System
- Underground Utilities
- High Speed Internet
- Phone Available
- Cable TV Available
Listing and Financial Details
- 12 Month Lease Term
- $50 Application Fee
- Assessor Parcel Number 18 306 11 092
Community Details
Overview
- Application Fee Required
- Danbury Parc Subdivision
Amenities
- Community Barbecue Grill
Recreation
- Community Pool
Pet Policy
- Pets Allowed
Security
- Carbon Monoxide Detectors
- Fire and Smoke Detector
Map
Source: First Multiple Listing Service (FMLS)
MLS Number: 7685805
APN: 18-306-11-092
- 3692 Lambert Ln NE
- 3634 Brookleigh Ln NE
- 1524 Donaldson Park Dr NE
- 3671 Cold Spring Ln Unit 2
- 3366 Keswick Dr
- 1564 Bubbling Creek Rd NE
- 2351 Johnson Ferry Rd NE
- 3654 London Rd
- 1696 Harts Run
- 1732 Harts Run
- 3741 Ashford Point NE
- 3561 Parkside Way
- 1887 Harts Mill Rd NE
- 1891 Harts Mill Rd NE
- 3796 Watkins Place NE
- 3708 Ashford Creek Hill NE
- 3283 Stratfield Dr NE
- 3813 Watkins Place NE
- 3633 Ashcroft Bend NE
- 3450 Blair Cir NE
- 3474 Hildon Cir
- 1593 Bubbling Creek Rd NE
- 3705 Donaldson Dr NE
- 3490 Sexton Woods Dr
- 3740 Ashford Point NE
- 5070 Peachtree Blvd
- 5126 Peachtree Blvd
- 2432 Johnson Ferry Rd NE
- 5180 Peachtree Blvd Unit C2
- 5180 Peachtree Blvd Unit B2
- 5180 Peachtree Blvd Unit A3
- 5180 Peachtree Blvd
- 2471 Gatebury Cir
- 5193 Peachtree Blvd Unit 1102
- 5193 Peachtree Blvd Unit 4101
- 5193 Peachtree Blvd Unit 1206
- 5211 Peachtree Blvd
- 5193 Peachtree Blvd
