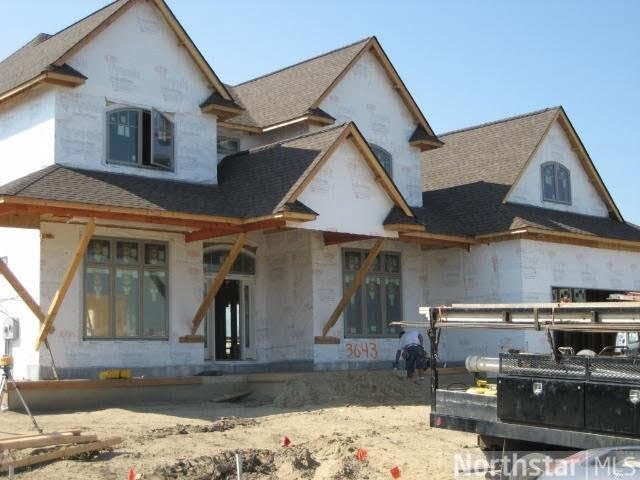
3643 Lerive Way Chaska, MN 55318
Highlights
- 1.05 Acre Lot
- Fireplace
- Geothermal Heating and Cooling
- Jonathan Elementary School Rated A-
- 3 Car Attached Garage
- Home Under Construction
About This Home
As of June 2023Beautiful Custom NIH Home SOLD before print
Last Agent to Sell the Property
Jeremy Skogquist
RE/MAX Results Listed on: 11/01/2012
Last Buyer's Agent
Loretta Holscher
Beyond Homes Realty LLC
Home Details
Home Type
- Single Family
Est. Annual Taxes
- $26,580
Year Built
- 2012
Lot Details
- 1.05 Acre Lot
- Lot Dimensions are 150x300x15
HOA Fees
- $83 Monthly HOA Fees
Parking
- 3 Car Attached Garage
Home Design
- Home Under Construction
- Brick Exterior Construction
- Metal Siding
- Cement Board or Planked
Interior Spaces
- 4,965 Sq Ft Home
- 2-Story Property
- Fireplace
- Walk-Out Basement
Bedrooms and Bathrooms
- 4 Bedrooms
Utilities
- Geothermal Heating and Cooling
Community Details
- Association fees include shared amenities
Listing and Financial Details
- Assessor Parcel Number 300740230
Ownership History
Purchase Details
Home Financials for this Owner
Home Financials are based on the most recent Mortgage that was taken out on this home.Purchase Details
Purchase Details
Home Financials for this Owner
Home Financials are based on the most recent Mortgage that was taken out on this home.Similar Homes in the area
Home Values in the Area
Average Home Value in this Area
Purchase History
| Date | Type | Sale Price | Title Company |
|---|---|---|---|
| Deed | $1,610,000 | Custom Home Builders Title | |
| Interfamily Deed Transfer | -- | None Available | |
| Limited Warranty Deed | $348,000 | Signature Title Midwest Serv |
Mortgage History
| Date | Status | Loan Amount | Loan Type |
|---|---|---|---|
| Closed | $1,615,000 | Construction | |
| Previous Owner | $249,500 | Commercial | |
| Previous Owner | $932,500 | New Conventional | |
| Previous Owner | $417,000 | New Conventional | |
| Previous Owner | $571,000 | Construction | |
| Previous Owner | $278,400 | Purchase Money Mortgage |
Property History
| Date | Event | Price | Change | Sq Ft Price |
|---|---|---|---|---|
| 06/20/2023 06/20/23 | Sold | $2,300,000 | 0.0% | $336 / Sq Ft |
| 05/06/2023 05/06/23 | Pending | -- | -- | -- |
| 04/30/2023 04/30/23 | Off Market | $2,300,000 | -- | -- |
| 04/28/2023 04/28/23 | For Sale | $2,300,000 | +117.0% | $336 / Sq Ft |
| 12/14/2012 12/14/12 | Sold | $1,060,058 | +10.2% | $214 / Sq Ft |
| 11/01/2012 11/01/12 | Pending | -- | -- | -- |
| 11/01/2012 11/01/12 | For Sale | $962,135 | -- | $194 / Sq Ft |
Tax History Compared to Growth
Tax History
| Year | Tax Paid | Tax Assessment Tax Assessment Total Assessment is a certain percentage of the fair market value that is determined by local assessors to be the total taxable value of land and additions on the property. | Land | Improvement |
|---|---|---|---|---|
| 2025 | $26,580 | $2,265,500 | $651,200 | $1,614,300 |
| 2024 | $22,068 | $1,920,100 | $550,000 | $1,370,100 |
| 2023 | $19,672 | $1,645,500 | $550,000 | $1,095,500 |
| 2022 | $16,886 | $1,541,900 | $534,200 | $1,007,700 |
| 2021 | $16,144 | $1,192,000 | $445,200 | $746,800 |
| 2020 | $16,190 | $1,188,100 | $445,200 | $742,900 |
| 2019 | $15,674 | $1,106,900 | $424,000 | $682,900 |
| 2018 | $15,588 | $1,106,900 | $424,000 | $682,900 |
| 2017 | $16,194 | $1,090,000 | $407,700 | $682,300 |
| 2016 | $16,492 | $1,083,200 | $0 | $0 |
| 2015 | $16,868 | $1,083,200 | $0 | $0 |
| 2014 | $16,868 | $1,054,900 | $0 | $0 |
Agents Affiliated with this Home
-

Seller's Agent in 2023
Gail Strom
Fathom Realty MN, LLC
(952) 220-4027
3 in this area
44 Total Sales
-

Seller Co-Listing Agent in 2023
Richard Ketterling
LPT Realty, LLC
(952) 210-7222
2 in this area
108 Total Sales
-

Buyer's Agent in 2023
Scott Stabeck
Coldwell Banker Realty
(612) 747-5863
9 in this area
180 Total Sales
-
J
Seller's Agent in 2012
Jeremy Skogquist
RE/MAX
-
L
Buyer's Agent in 2012
Loretta Holscher
Beyond Homes Realty LLC
Map
Source: REALTOR® Association of Southern Minnesota
MLS Number: 4414179
APN: 30.0740230
- 3710 Talero Curve
- 3721 Terra Vista Path
- 3770 Talero Curve
- 9535 Timberwood Rd
- 1165 Symphony Ln
- 9520 Lakeview Cir
- 1595 Fox Hunt Way
- 1706 Alphon Dr
- 770 Gannon Way
- 3209 Symphony Ct
- 8500 Hillpointe Ln
- 8820 Pointe Vista Dr
- 9240 Red Oak Dr
- 2910 Spy Glass Dr
- 8871 Deer Run Dr
- 2816 Spy Glass Dr Unit 1713
- 1203 Adrian Dr
- 8740 Deer Run Dr
- 5241 Saddleback Cir
- 9462 Bridle Way
