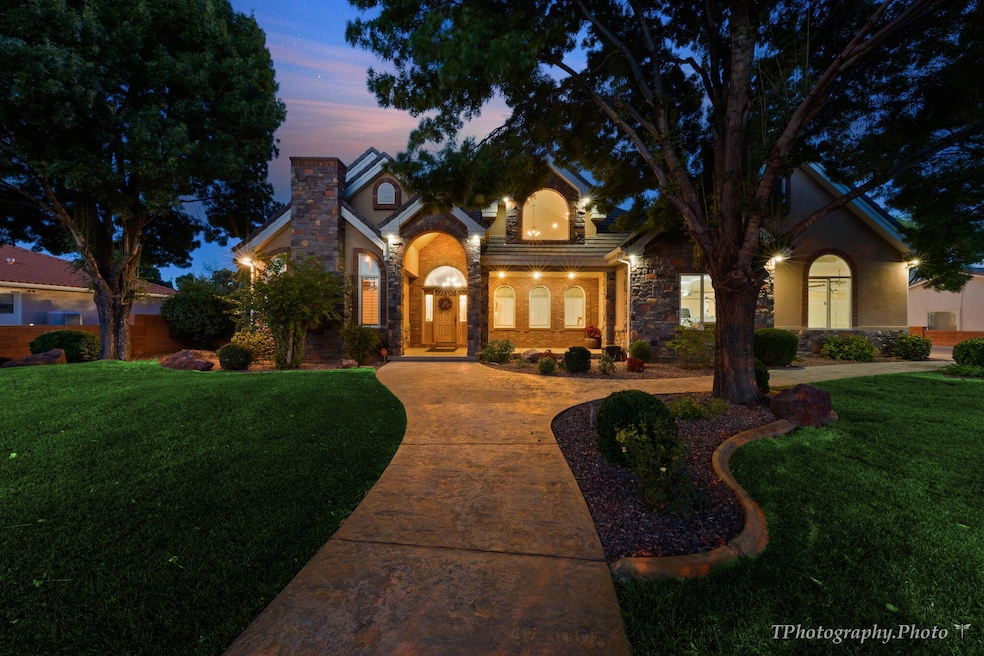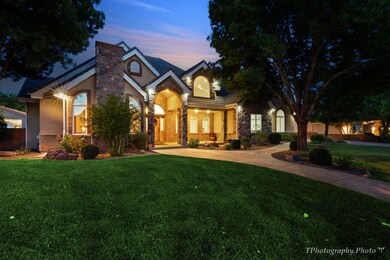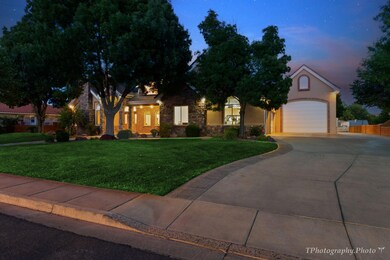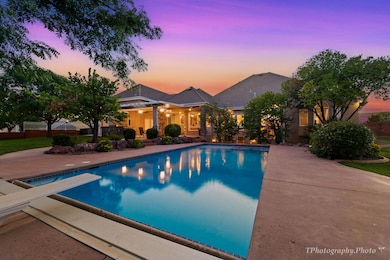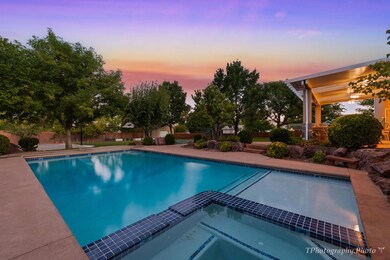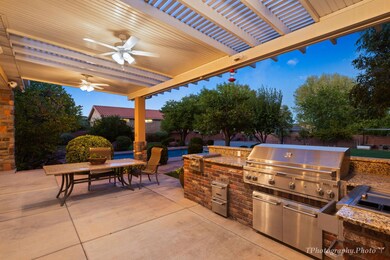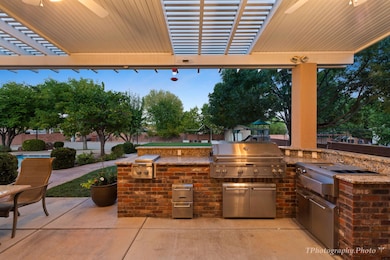
3643 S 1550 W Saint George, UT 84790
Estimated Value: $2,301,000 - $2,539,000
Highlights
- Concrete Pool
- Vaulted Ceiling
- 3 Fireplaces
- RV Garage
- Main Floor Primary Bedroom
- Private Yard
About This Home
As of January 2025Everything you could ever want in a custom home. Conveniently located minutes from schools, shopping, parks, biking and hiking trails, golfing, and access to I-15. Complete with Large fully remodeled kitchen, amazing yard with large mature trees, full beautiful pool and hot tub and sports court, fully walk out basement with 2nd kitchen and laundry in the basement, theater room, and exercise room, private office with built-ins, amazing primary suite, Elevator, large bedrooms, and much more. This home has been carefully taken care of and has been fully updated with new paint, carpet, appliances, and HVAC systems. Schedule with listing agent for a showing.
Home Details
Home Type
- Single Family
Est. Annual Taxes
- $8,305
Year Built
- Built in 2001
Lot Details
- 0.72 Acre Lot
- Property is Fully Fenced
- Landscaped
- Sprinkler System
- Private Yard
Parking
- Attached Garage
- Oversized Parking
- Extra Deep Garage
- Garage Door Opener
- RV Garage
Home Design
- Brick Exterior Construction
- Tile Roof
- Stucco Exterior
Interior Spaces
- 8,421 Sq Ft Home
- 2-Story Property
- Central Vacuum
- Vaulted Ceiling
- 3 Fireplaces
- Gas Fireplace
- Double Pane Windows
Kitchen
- Dishwasher
- Disposal
Bedrooms and Bathrooms
- 7 Bedrooms
- Primary Bedroom on Main
- Walk-In Closet
- 7 Bathrooms
- Bathtub With Separate Shower Stall
- Garden Bath
Laundry
- Dryer
- Washer
Basement
- Walk-Out Basement
- Basement Fills Entire Space Under The House
Accessible Home Design
- Grip-Accessible Features
- Accessible Bedroom
- Accessible Common Area
- Central Living Area
- Accessible Closets
- Accessible Approach with Ramp
- Accessible Entrance
Pool
- Concrete Pool
- Heated In Ground Pool
- Spa
Outdoor Features
- Covered patio or porch
- Exterior Lighting
- Storage Shed
Schools
- Bloomington Elementary School
- Dixie Middle School
- Dixie High School
Utilities
- Central Air
- Heating System Uses Natural Gas
- Water Softener is Owned
Community Details
- Bloomington Lane Subdivision
Listing and Financial Details
- Assessor Parcel Number SG-BLML-17
Ownership History
Purchase Details
Home Financials for this Owner
Home Financials are based on the most recent Mortgage that was taken out on this home.Similar Homes in the area
Home Values in the Area
Average Home Value in this Area
Purchase History
| Date | Buyer | Sale Price | Title Company |
|---|---|---|---|
| Bennett Randall | -- | Eagle Gate Title Insurance Agc |
Mortgage History
| Date | Status | Borrower | Loan Amount |
|---|---|---|---|
| Previous Owner | Carter Bruce M | $594,000 |
Property History
| Date | Event | Price | Change | Sq Ft Price |
|---|---|---|---|---|
| 01/06/2025 01/06/25 | Sold | -- | -- | -- |
| 12/14/2024 12/14/24 | Pending | -- | -- | -- |
| 10/10/2024 10/10/24 | For Sale | $2,490,000 | -- | $296 / Sq Ft |
Tax History Compared to Growth
Tax History
| Year | Tax Paid | Tax Assessment Tax Assessment Total Assessment is a certain percentage of the fair market value that is determined by local assessors to be the total taxable value of land and additions on the property. | Land | Improvement |
|---|---|---|---|---|
| 2023 | $8,305 | $1,240,800 | $107,525 | $1,133,275 |
| 2022 | $8,507 | $1,195,370 | $88,550 | $1,106,820 |
| 2021 | $7,174 | $1,503,300 | $143,800 | $1,359,500 |
| 2020 | $6,787 | $1,339,500 | $115,000 | $1,224,500 |
| 2019 | $6,110 | $1,178,000 | $110,000 | $1,068,000 |
| 2018 | $5,830 | $563,475 | $0 | $0 |
| 2017 | $5,718 | $552,640 | $0 | $0 |
| 2016 | $5,541 | $495,275 | $0 | $0 |
| 2015 | $5,557 | $476,575 | $0 | $0 |
| 2014 | $5,503 | $474,925 | $0 | $0 |
Agents Affiliated with this Home
-
Jason Knight
J
Seller's Agent in 2025
Jason Knight
Ivie Avenue Real Estate LLC
(801) 592-0730
184 Total Sales
-
David Nasal
D
Buyer's Agent in 2025
David Nasal
INVESTMENT PROPERTY REAL ESTATE
(208) 243-1877
19 Total Sales
Map
Source: Washington County Board of REALTORS®
MLS Number: 24-255319
APN: 0417314
- 3645 S 1470 W
- 1505 W Bloomington Dr S
- 1287 W Bloomington Dr S Unit 13
- 3407 Comanche Rd
- 3605 Pomegranate Way
- 3350 Ute Rd
- 1414 Toltec Cir
- 1734 Navajo Dr
- 1217 Yucca Cir
- 1114 W Bloomington Dr S
- 1110 W Bloomington Dr S
- 3430 Chaparral Dr
- 3410 S Chaparral Dr
- 1342 Fairway Rd
- 3470 Chaparral Dr
- 3763 Carribbean Cir
- 1391 Kanab Cir
- 1410 W Ambassador Dr
- 1020 W Bloomington Dr S
- 4167 S Airy Hill Dr
