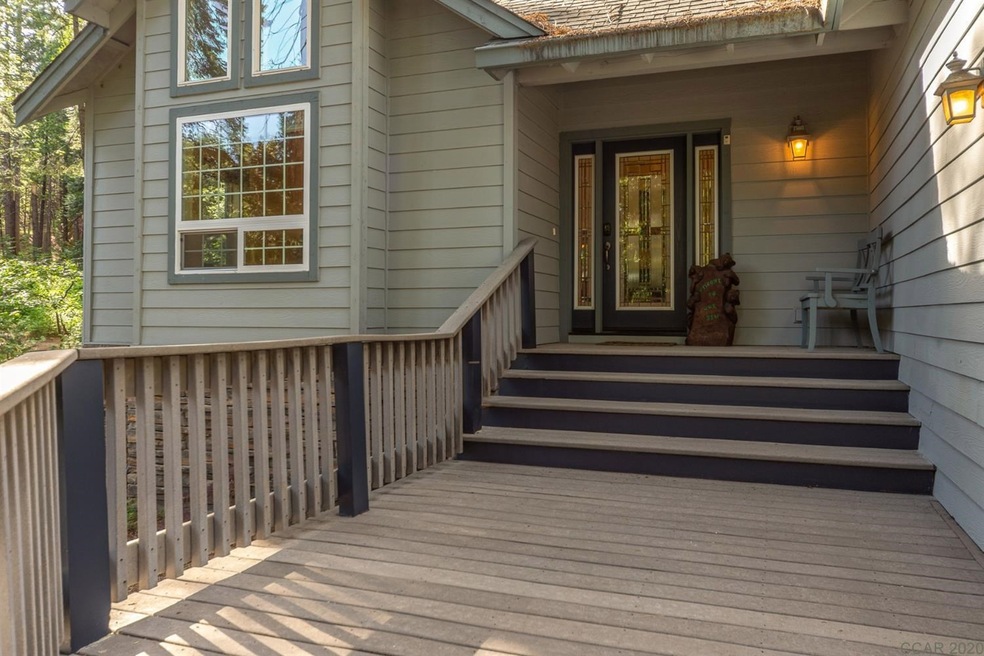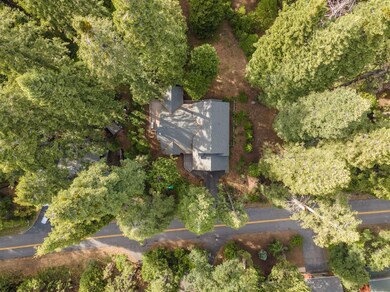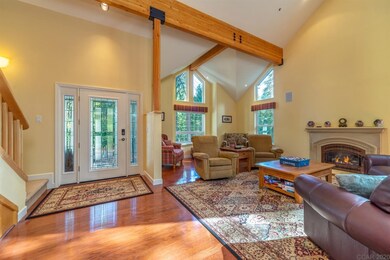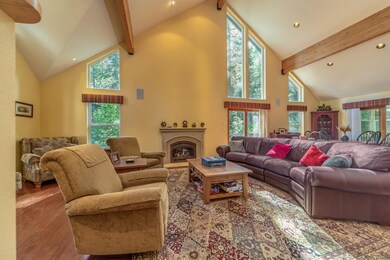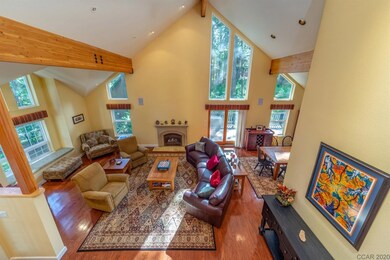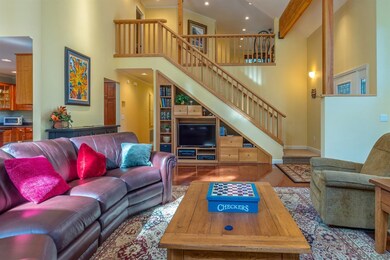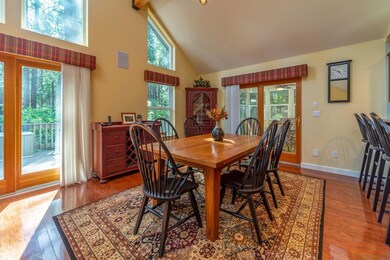
3644 Apache Rd Arnold, CA 95223
Highlights
- Eat-In Gourmet Kitchen
- Open Floorplan
- Deck
- Views of Trees
- Chalet
- Wood Flooring
About This Home
As of August 2020Inspiring, immaculate mountain home on level, well treed parcel with southern exposure and underground utilities. Custom amenities include bay windows with bench seats, solid surface counters, Extraordinaire fireplace, massive beams and towering vaulted ceilings. Multiple wood sliding glass doors lead to decks and classic sun room plumbed for gas bbq. Generator back up keeps this beauty running even in the biggest storms.
Last Agent to Sell the Property
Michael Karnes
C-21 Sierra Properties -Arnold License #01121809 Listed on: 07/02/2020
Home Details
Home Type
- Single Family
Est. Annual Taxes
- $7,341
Year Built
- Built in 2003
Lot Details
- 0.34 Acre Lot
- Level Lot
Parking
- 2 Car Attached Garage
- Front Facing Garage
- Garage Door Opener
- Driveway Level
Home Design
- Chalet
- Ridge Vents on the Roof
- Composition Roof
- Wood Siding
- Concrete Perimeter Foundation
- Stone
Interior Spaces
- 2,484 Sq Ft Home
- 2-Story Property
- Open Floorplan
- Central Vacuum
- Wired For Sound
- Bookcases
- Beamed Ceilings
- Ceiling Fan
- Skylights
- Light Fixtures
- Self Contained Fireplace Unit Or Insert
- Gas Log Fireplace
- Stone Fireplace
- Double Pane Windows
- Bay Window
- Window Screens
- Living Room with Fireplace
- Combination Dining and Living Room
- Loft
- Storage
- Views of Trees
Kitchen
- Eat-In Gourmet Kitchen
- Breakfast Area or Nook
- Breakfast Bar
- Double Oven
- Electric Cooktop
- Microwave
- Ice Maker
- Dishwasher
- Stone Countertops
- Trash Compactor
- Disposal
Flooring
- Wood
- Carpet
- Vinyl
Bedrooms and Bathrooms
- 3 Bedrooms
Laundry
- Laundry Room
- Dryer
- Washer
- Sink Near Laundry
- Laundry Tub
Eco-Friendly Details
- Energy-Efficient Windows
- Energy-Efficient HVAC
- Energy-Efficient Insulation
- Energy-Efficient Roof
- Energy-Efficient Thermostat
Outdoor Features
- Deck
- Exterior Lighting
- Front Porch
Utilities
- Central Heating
- Heating System Uses Gas
- Heating System Uses Propane
- Underground Utilities
- Power Generator
- Propane
- Septic Tank
- High Speed Internet
- Cable TV Available
Community Details
- Big Trees Village Subdivision
Listing and Financial Details
- Assessor Parcel Number 023003009000
Ownership History
Purchase Details
Home Financials for this Owner
Home Financials are based on the most recent Mortgage that was taken out on this home.Purchase Details
Home Financials for this Owner
Home Financials are based on the most recent Mortgage that was taken out on this home.Purchase Details
Home Financials for this Owner
Home Financials are based on the most recent Mortgage that was taken out on this home.Similar Homes in Arnold, CA
Home Values in the Area
Average Home Value in this Area
Purchase History
| Date | Type | Sale Price | Title Company |
|---|---|---|---|
| Grant Deed | $590,000 | Placer Title Company | |
| Grant Deed | $450,000 | Placer Title Company | |
| Interfamily Deed Transfer | -- | The Sterling Title Company |
Mortgage History
| Date | Status | Loan Amount | Loan Type |
|---|---|---|---|
| Previous Owner | $350,000 | New Conventional | |
| Previous Owner | $262,740 | New Conventional | |
| Previous Owner | $254,000 | Credit Line Revolving | |
| Previous Owner | $322,700 | Unknown | |
| Previous Owner | $335,200 | Construction | |
| Closed | $0 | Purchase Money Mortgage |
Property History
| Date | Event | Price | Change | Sq Ft Price |
|---|---|---|---|---|
| 08/19/2020 08/19/20 | Sold | $590,000 | +31.1% | $238 / Sq Ft |
| 07/20/2020 07/20/20 | Pending | -- | -- | -- |
| 07/02/2020 07/02/20 | For Sale | $450,000 | 0.0% | $181 / Sq Ft |
| 03/12/2015 03/12/15 | Sold | $450,000 | 0.0% | $181 / Sq Ft |
| 02/10/2015 02/10/15 | Pending | -- | -- | -- |
| 01/02/2015 01/02/15 | For Sale | $450,000 | -- | $181 / Sq Ft |
Tax History Compared to Growth
Tax History
| Year | Tax Paid | Tax Assessment Tax Assessment Total Assessment is a certain percentage of the fair market value that is determined by local assessors to be the total taxable value of land and additions on the property. | Land | Improvement |
|---|---|---|---|---|
| 2025 | $7,341 | $638,633 | $32,472 | $606,161 |
| 2023 | $7,199 | $613,836 | $31,212 | $582,624 |
| 2022 | $6,934 | $601,800 | $30,600 | $571,200 |
| 2021 | $5,913 | $499,641 | $44,411 | $455,230 |
| 2020 | $5,846 | $494,519 | $43,956 | $450,563 |
| 2019 | $5,777 | $484,824 | $43,095 | $441,729 |
| 2018 | $5,501 | $475,318 | $42,250 | $433,068 |
| 2017 | $5,356 | $465,999 | $41,422 | $424,577 |
| 2016 | $5,338 | $456,862 | $40,610 | $416,252 |
| 2015 | -- | $397,000 | $30,000 | $367,000 |
| 2014 | -- | $373,000 | $30,000 | $343,000 |
Agents Affiliated with this Home
-
M
Seller's Agent in 2020
Michael Karnes
C-21 Sierra Properties -Arnold
-
L
Buyer's Agent in 2020
Lisa Muetterties
Arnold CA Real Estate
(209) 770-5577
84 Total Sales
-

Seller's Agent in 2015
John Zunino
RE/MAX
(209) 480-4696
98 Total Sales
Map
Source: Calaveras County Association of REALTORS®
MLS Number: 2001436
APN: 023-003-009-000
- 2821 Tahos Dr
- 2904 Ute Place
- 2514 Karock Rd
- 3790 Apache Rd
- 2893 Zuni Dr
- 2594 Navajo Dr
- 2855 Zuni Dr
- 2913 Zuni Dr
- 2179 Navajo Dr
- 2995 Navajo Dr
- 2690 Cheyenne Way
- 3112 Apache Rd
- 3115 Apache Rd
- 2435 Navajo Dr
- 2434 Dardanelle Vista
- 2178 Karock Rd
- 3380 El Camino Boot Strap
- 3292 El Camino Boot Strap
- 1385 Topanga Ln
- 2930 Kenshaw Way
