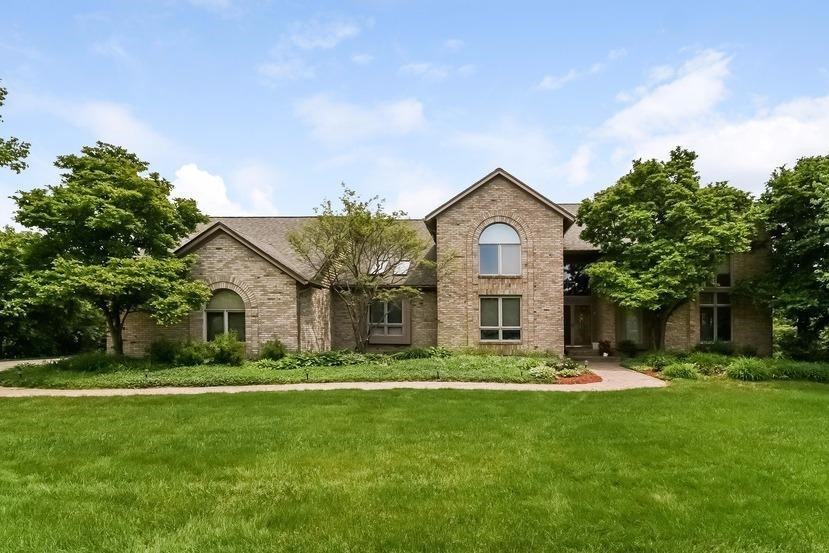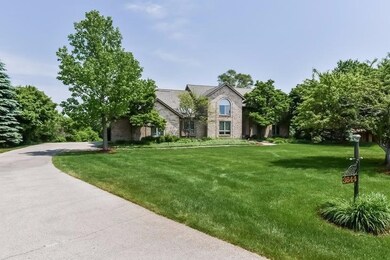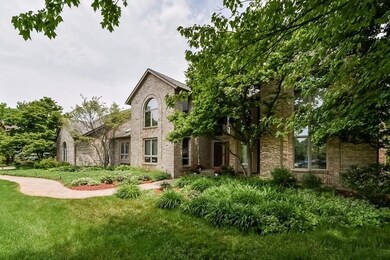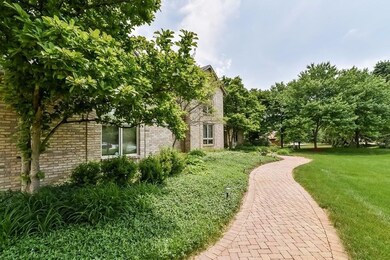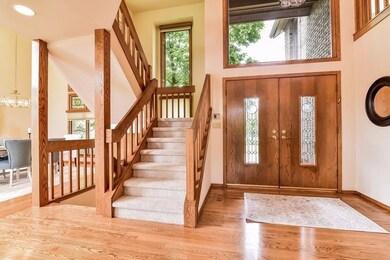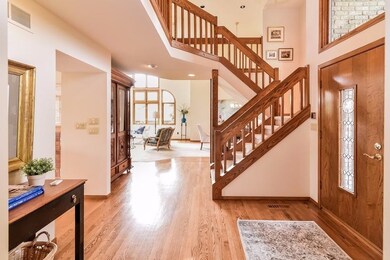
3644 Creekside Dr Ann Arbor, MI 48105
Estimated Value: $922,000 - $1,377,000
Highlights
- Second Garage
- Deck
- Vaulted Ceiling
- Logan Elementary School Rated A
- Contemporary Architecture
- Wood Flooring
About This Home
As of September 2016Car lovers dream! 3.5 heated car garage plus an additional 4 car heated storage area in lower level. Hand painted tiles in Garden Space Kitchen and bathrooms. New carpet in Master bedroom, family room and entire upper level. Amazing foyer and great room with 20 ft. ceilings . Private entrance to separate mother - law suite in lower level plus a large play area. 2 decks and a screened in porch makes entertaining large groups a breeze ., Primary Bath
Last Agent to Sell the Property
Laurie Schultz
Keller Williams Ann Arbor Mrkt License #6501374187 Listed on: 06/03/2016
Last Buyer's Agent
Laurie Schultz
Keller Williams Ann Arbor Mrkt License #6501374187 Listed on: 06/03/2016
Home Details
Home Type
- Single Family
Est. Annual Taxes
- $10,180
Year Built
- Built in 1989
Lot Details
- 1.49 Acre Lot
- Property fronts a private road
- Sprinkler System
- Property is zoned RH, RH
HOA Fees
- $5 Monthly HOA Fees
Home Design
- Contemporary Architecture
- Brick Exterior Construction
- Slab Foundation
- Wood Siding
Interior Spaces
- 3-Story Property
- Vaulted Ceiling
- Ceiling Fan
- Skylights
- 2 Fireplaces
- Window Treatments
- Home Security System
Kitchen
- Breakfast Area or Nook
- Eat-In Kitchen
- Oven
- Range
- Microwave
- Dishwasher
- Disposal
Flooring
- Wood
- Carpet
- Ceramic Tile
- Vinyl
Bedrooms and Bathrooms
- 5 Bedrooms | 1 Main Level Bedroom
Laundry
- Laundry on main level
- Dryer
- Washer
Basement
- Walk-Out Basement
- Natural lighting in basement
Parking
- Attached Garage
- Second Garage
- Heated Garage
- Garage Door Opener
Outdoor Features
- Deck
- Patio
- Porch
Schools
- Logan Elementary School
- Clague Middle School
- Huron High School
Utilities
- Forced Air Heating and Cooling System
- Heating System Uses Natural Gas
- Well
- Water Softener is Owned
- Septic System
- Cable TV Available
Ownership History
Purchase Details
Home Financials for this Owner
Home Financials are based on the most recent Mortgage that was taken out on this home.Similar Homes in Ann Arbor, MI
Home Values in the Area
Average Home Value in this Area
Purchase History
| Date | Buyer | Sale Price | Title Company |
|---|---|---|---|
| Houlahan Thersese | $669,600 | None Available |
Mortgage History
| Date | Status | Borrower | Loan Amount |
|---|---|---|---|
| Previous Owner | Houlahan Theresse | $417,000 | |
| Previous Owner | Houlahan Therese | $118,680 |
Property History
| Date | Event | Price | Change | Sq Ft Price |
|---|---|---|---|---|
| 09/16/2016 09/16/16 | Sold | $669,600 | -18.2% | $161 / Sq Ft |
| 07/28/2016 07/28/16 | Pending | -- | -- | -- |
| 06/03/2016 06/03/16 | For Sale | $818,900 | -- | $197 / Sq Ft |
Tax History Compared to Growth
Tax History
| Year | Tax Paid | Tax Assessment Tax Assessment Total Assessment is a certain percentage of the fair market value that is determined by local assessors to be the total taxable value of land and additions on the property. | Land | Improvement |
|---|---|---|---|---|
| 2024 | $10,882 | $505,400 | $0 | $0 |
| 2023 | $10,456 | $437,000 | $0 | $0 |
| 2022 | $15,521 | $410,300 | $0 | $0 |
| 2021 | $15,148 | $411,000 | $0 | $0 |
| 2020 | $15,284 | $396,300 | $0 | $0 |
| 2019 | $14,408 | $364,100 | $364,100 | $0 |
| 2018 | $13,953 | $375,100 | $45,000 | $330,100 |
| 2017 | $12,993 | $339,700 | $0 | $0 |
| 2016 | $7,297 | $289,794 | $0 | $0 |
| 2015 | $10,103 | $288,928 | $0 | $0 |
| 2014 | $10,103 | $279,900 | $0 | $0 |
| 2013 | -- | $279,900 | $0 | $0 |
Agents Affiliated with this Home
-
L
Seller's Agent in 2016
Laurie Schultz
Keller Williams Ann Arbor Mrkt
Map
Source: Southwestern Michigan Association of REALTORS®
MLS Number: 46112
APN: 10-07-452-062
- 3603 Creekside Dr
- 5860 Ford Rd
- 3642 Allendale Dr
- 3389 Beaumont Rd
- 4000 Vorhies Rd
- 4923 Hickory Hill Rd
- 5164 Plymouth Rd
- 5023 Church Rd
- 2462 N Dixboro Rd
- 6756 Fleming Creek Dr Unit 30
- 6319 Oak Trail
- 2853 Chaseway Dr
- 5316 Betheny Cir Unit 38
- 4936 Ravine Ct
- 4953 Ravine Ct
- 5900 Cherry Hill Rd
- 5980 Cherry Hill Rd
- 2891 Gale Rd
- 5519 Great Hawk Cir
- 1688 Warren Rd
- 3644 Creekside Dr
- 3656 Creekside Dr
- 3632 Creekside Dr
- 3668 Creekside Dr
- 3620 Creekside Dr
- 5783 Overbrook Dr
- 3627 Creekside Dr
- 3668 Creekside Ct
- 3671 Creekside Dr
- 3680 Creekside Dr
- 3608 Creekside Dr
- 3615 Creekside Dr
- 3683 Creekside Dr
- 5688 Overbrook Ct
- 5701 Overbrook Dr
- 3690 Creekside Dr
- 5676 Overbrook Ct
- 3596 Creekside Dr
- 0 Creekside Ct
- 3695 Creekside Dr
