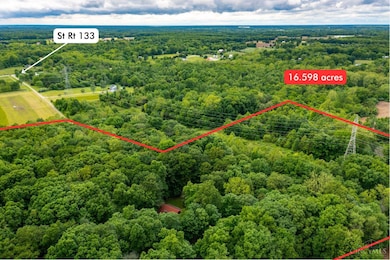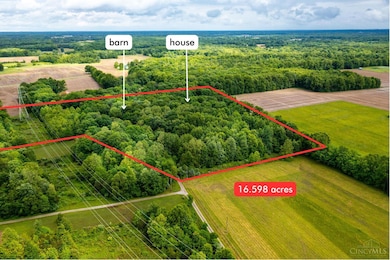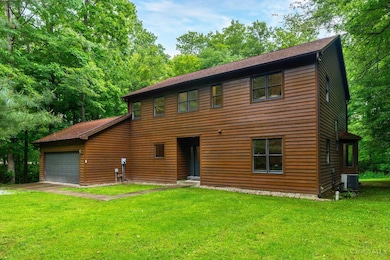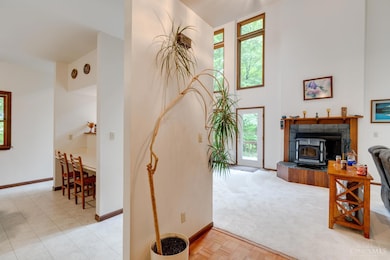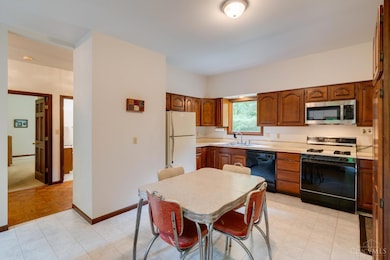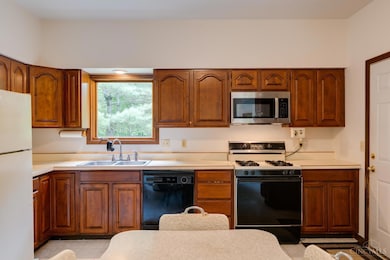3644 Deer Trace Williamsburg, OH 45176
Estimated payment $3,418/month
Highlights
- Barn
- Above Ground Pool
- View of Trees or Woods
- Open-Concept Dining Room
- Sitting Area In Primary Bedroom
- 16.6 Acre Lot
About This Home
Escape to your private sanctuary with this cedar chalet on 16 secluded, wooded acres. Combining rustic charm & modern comfort, this custom (furnished) home welcomes you via a tree-lined drive. Inside, enjoy vaulted ceilings & floor-to-ceiling windows with panoramic views of the surrounding forest. The open-concept living area features a fireplace, perfect for chilly evenings & opens onto an expansive wraparound deck ideal for entertaining, wildlife watching, or simply soaking in the serenity. The home includes 3 spacious bedrooms & 3 full baths, including a primary suite with private balcony & jetted tub. The walkout lower level offers space for a game room, theater, or additional living space. Outside, nature is your playground: explore hiking trails, relax by the fire pit, or tinker in the oversized 2-story barn. There's plenty of space for expansion, gardening, or even adding a guest cabin. Enjoy Gatlinburg-style living - peaceful, private & only 10 minutes from both 32 and 125.
Home Details
Home Type
- Single Family
Est. Annual Taxes
- $3,570
Year Built
- Built in 1993
Lot Details
- 16.6 Acre Lot
- Lot Dimensions are 1207 x 876
- Wooded Lot
Parking
- 2 Car Attached Garage
- Oversized Parking
- Garage Door Opener
- Gravel Driveway
Home Design
- Chalet
- Poured Concrete
- Shingle Roof
- Cedar
Interior Spaces
- 3,222 Sq Ft Home
- 2-Story Property
- Wet Bar
- Woodwork
- Cathedral Ceiling
- Ceiling Fan
- Skylights
- Chandelier
- Wood Burning Fireplace
- Double Hung Windows
- Bay Window
- Picture Window
- Sliding Windows
- Wood Frame Window
- French Doors
- Panel Doors
- Family Room with Fireplace
- Open-Concept Dining Room
- Views of Woods
Kitchen
- Eat-In Country Kitchen
- Breakfast Bar
- Oven or Range
- Microwave
- Dishwasher
- Solid Wood Cabinet
Flooring
- Wood
- Concrete
- Vinyl
Bedrooms and Bathrooms
- 3 Bedrooms
- Sitting Area In Primary Bedroom
- Main Floor Bedroom
- 3 Full Bathrooms
- Dual Vanity Sinks in Primary Bathroom
- Jetted Tub in Primary Bathroom
Laundry
- Dryer
- Washer
Finished Basement
- Walk-Out Basement
- Basement Fills Entire Space Under The House
Outdoor Features
- Above Ground Pool
- Balcony
- Deck
- Fire Pit
- Porch
Farming
- Barn
Utilities
- Forced Air Heating and Cooling System
- Dehumidifier
- Natural Gas Not Available
- Electric Water Heater
- Septic Tank
Community Details
- No Home Owners Association
Listing and Financial Details
- Home warranty included in the sale of the property
Map
Home Values in the Area
Average Home Value in this Area
Tax History
| Year | Tax Paid | Tax Assessment Tax Assessment Total Assessment is a certain percentage of the fair market value that is determined by local assessors to be the total taxable value of land and additions on the property. | Land | Improvement |
|---|---|---|---|---|
| 2024 | $2,825 | $80,680 | $17,920 | $62,760 |
| 2023 | $3,220 | $80,680 | $17,920 | $62,760 |
| 2022 | $2,936 | $66,160 | $14,600 | $51,560 |
| 2021 | $2,612 | $66,160 | $14,600 | $51,560 |
| 2020 | $2,617 | $66,160 | $14,600 | $51,560 |
| 2019 | $2,830 | $69,690 | $14,420 | $55,270 |
| 2018 | $2,836 | $69,690 | $14,420 | $55,270 |
| 2017 | $2,784 | $69,690 | $14,420 | $55,270 |
| 2016 | $2,784 | $60,070 | $12,430 | $47,640 |
| 2015 | $2,679 | $60,070 | $12,430 | $47,640 |
| 2014 | $2,679 | $60,070 | $12,430 | $47,640 |
| 2013 | $3,064 | $67,660 | $13,130 | $54,530 |
Property History
| Date | Event | Price | List to Sale | Price per Sq Ft | Prior Sale |
|---|---|---|---|---|---|
| 09/30/2025 09/30/25 | Sold | $529,725 | +7.0% | $164 / Sq Ft | View Prior Sale |
| 09/02/2025 09/02/25 | Pending | -- | -- | -- | |
| 07/31/2025 07/31/25 | Price Changed | $495,000 | -4.8% | $154 / Sq Ft | |
| 06/29/2025 06/29/25 | For Sale | $520,000 | -12.6% | $161 / Sq Ft | |
| 06/11/2025 06/11/25 | Price Changed | $595,000 | -4.0% | $185 / Sq Ft | |
| 05/31/2025 05/31/25 | Price Changed | $620,000 | -5.3% | $192 / Sq Ft | |
| 05/28/2025 05/28/25 | For Sale | $655,000 | -- | $203 / Sq Ft |
Purchase History
| Date | Type | Sale Price | Title Company |
|---|---|---|---|
| Warranty Deed | $529,725 | None Listed On Document | |
| Deed | $16,900 | -- |
Mortgage History
| Date | Status | Loan Amount | Loan Type |
|---|---|---|---|
| Open | $471,300 | New Conventional |
Source: MLS of Greater Cincinnati (CincyMLS)
MLS Number: 1842374
APN: 52-35-03F-071
- 0 Deer Trace Rd
- 3722 Coon Ave
- 3631 Bass Rd
- 3657 Bootjack Corner Rd
- 3685 Happy Hollow Rd
- 3750 Starling Rd
- 3690 Todds Run Foster Rd
- 133 Kelly Dr
- 117 Kelly Dr
- 143 Zachary Dr
- 110 Copper Sun Ct
- 101 Julian Ln
- 13045 Lower Cumberland Rd
- 119 Cornerstone Dr
- 130 Cornerstone Dr
- 115 Cornerstone Dr
- 126 Cornerstone Dr
- Harmony Plan at Cornerstone Crossing
- Fairton Plan at Cornerstone Crossing
- Bellamy Plan at Cornerstone Crossing
- 112 Ivy Trace Unit A
- 2072 Barleybrook St
- 319 Pleasant St
- 3352 Dewdrop Way
- 4246 Muscovy Ln
- 135 Candlelight Way
- 2029 River Birch Dr
- 2058 River Birch Dr
- 2320 Firth St
- 1510 Redridge Dr
- 4379 Legacy Greens Dr
- 180 N Market St
- 2063 Wildberry Way
- 180 E Main St
- 1762 Culver Ct
- 1395 Apple Farm Dr
- 1396 Apple Farm Dr
- 11 Glenpark Ct
- 11 Cecelia Dr
- 20 Belwood Ct

