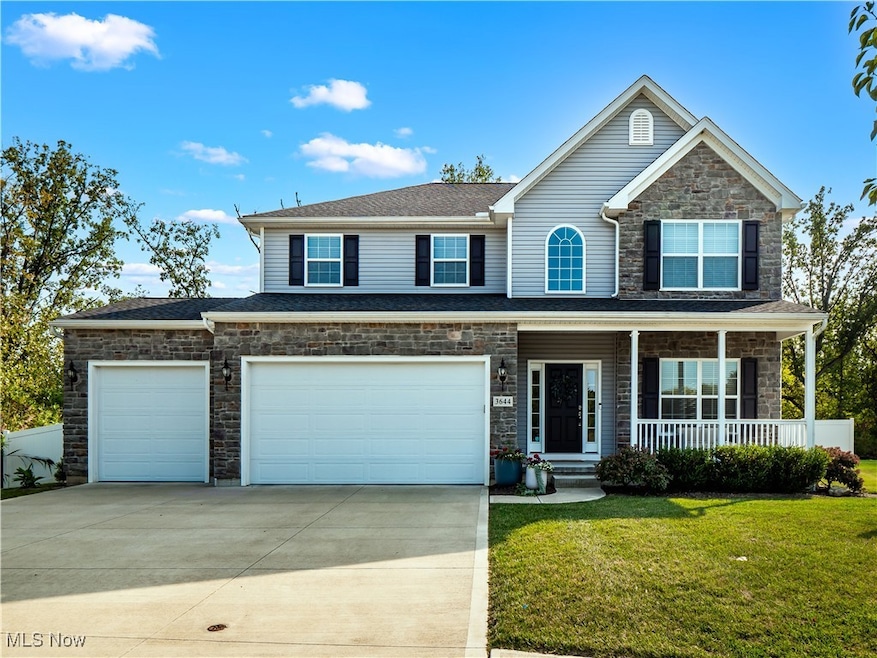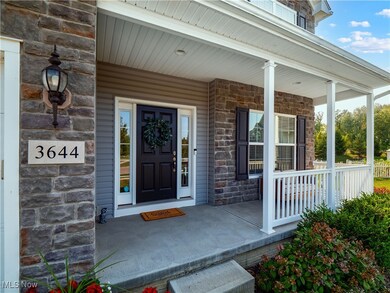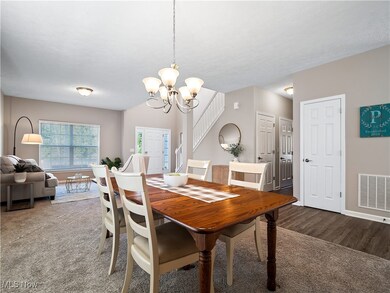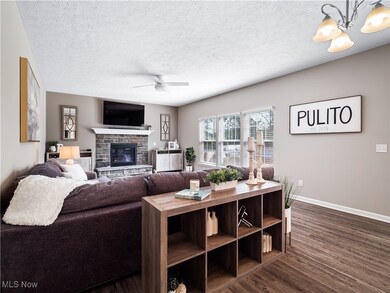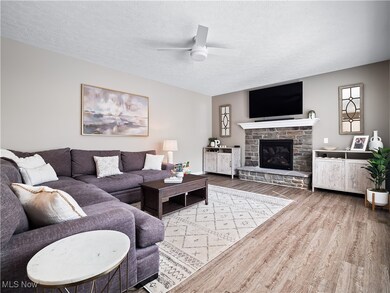
Highlights
- Open Floorplan
- Colonial Architecture
- High Ceiling
- Avon Heritage South Elementary School Rated A
- 1 Fireplace
- Granite Countertops
About This Home
As of May 2025Beautiful colonial on a huge private lot in Arlington Place, complete with a full tree line, fully fenced yard, and in better than new condition! No need to build when you can buy a home like this! This home greets you with beautiful curb appeal including stonework in front, a 3 car garage, and front porch. Walk inside to the formal living and dining areas, leading to an expansive and beautiful family room, kitchen and morning room area, all with gorgeous floors that flow from room to room. Abundant morning room and family room windows fill the space with natural light and overlook the completely private lot! The kitchen features a walk-in pantry, upgraded cabinetry with soft close doors and drawers, and all SS appliances that will stay. Highly upgraded, absolutely striking granite countertops throughout home. Kitchen island with seating, as well as a breakfast bar in morning room with space for up to 4 more stools, if you love to entertain. Family room features a beautiful stone fireplace. First floor office is quiet and tucked away on the other side of the first floor, and could be used as a first floor bedroom if one is needed. Upstairs the primary suite is entered through double doors and features a separate sitting area, walk-in closet and true glamour bath with loads of storage in the double vanity, a large linen closet, and also features a separate walk-in shower and soaking tub, plus a private water closet. Each bedroom has large closets and multiple windows. The 2nd floor laundry room is wonderfully convenient with a storage closet, built-in shelves and hanging rods! The huge unfinished basement has even more potential entertaining and recreation space. The back yard features a custom deck w/built-in bench seating & composite floor boards. Vinyl privacy fence and tree-line just beyond it. All this with a 3-car garage! It's like buying a new home, but without needing to do the landscaping, fence, deck, or any of the finishing touches, they are done for you!
Last Agent to Sell the Property
Howard Hanna Brokerage Email: kristeneiermann@howardhanna.com 440-935-0993 License #2006005931 Listed on: 09/13/2024

Home Details
Home Type
- Single Family
Est. Annual Taxes
- $7,406
Year Built
- Built in 2018
Lot Details
- 0.38 Acre Lot
- Property is Fully Fenced
- Vinyl Fence
HOA Fees
- $29 Monthly HOA Fees
Parking
- 3 Car Attached Garage
- Parking Deck
Home Design
- Colonial Architecture
- Fiberglass Roof
- Asphalt Roof
- Stone Siding
- Vinyl Siding
Interior Spaces
- 3,199 Sq Ft Home
- 2-Story Property
- Open Floorplan
- High Ceiling
- 1 Fireplace
- Unfinished Basement
- Basement Fills Entire Space Under The House
Kitchen
- Breakfast Bar
- Range
- Microwave
- Dishwasher
- Kitchen Island
- Granite Countertops
Bedrooms and Bathrooms
- 4 Bedrooms
- 2.5 Bathrooms
Utilities
- Forced Air Heating and Cooling System
- Heating System Uses Gas
Community Details
- Association fees include common area maintenance
- Arlington Place Association
- Arlington Place Sub Subdivision
Listing and Financial Details
- Assessor Parcel Number 04-00-002-105-091
Ownership History
Purchase Details
Home Financials for this Owner
Home Financials are based on the most recent Mortgage that was taken out on this home.Purchase Details
Home Financials for this Owner
Home Financials are based on the most recent Mortgage that was taken out on this home.Similar Homes in the area
Home Values in the Area
Average Home Value in this Area
Purchase History
| Date | Type | Sale Price | Title Company |
|---|---|---|---|
| Warranty Deed | $535,000 | Ohio First Land Title | |
| Limited Warranty Deed | $368,100 | Millennium Title |
Mortgage History
| Date | Status | Loan Amount | Loan Type |
|---|---|---|---|
| Open | $507,250 | New Conventional | |
| Previous Owner | $312,800 | New Conventional |
Property History
| Date | Event | Price | Change | Sq Ft Price |
|---|---|---|---|---|
| 05/21/2025 05/21/25 | Sold | $589,000 | 0.0% | $184 / Sq Ft |
| 04/17/2025 04/17/25 | Pending | -- | -- | -- |
| 04/15/2025 04/15/25 | For Sale | $589,000 | +10.1% | $184 / Sq Ft |
| 11/12/2024 11/12/24 | Sold | $535,000 | 0.0% | $167 / Sq Ft |
| 10/01/2024 10/01/24 | Pending | -- | -- | -- |
| 09/13/2024 09/13/24 | For Sale | $535,000 | -- | $167 / Sq Ft |
Tax History Compared to Growth
Tax History
| Year | Tax Paid | Tax Assessment Tax Assessment Total Assessment is a certain percentage of the fair market value that is determined by local assessors to be the total taxable value of land and additions on the property. | Land | Improvement |
|---|---|---|---|---|
| 2024 | $7,637 | $159,226 | $36,750 | $122,476 |
| 2023 | $7,406 | $133,886 | $24,633 | $109,253 |
| 2022 | $7,336 | $133,886 | $24,633 | $109,253 |
| 2021 | $7,351 | $133,886 | $24,633 | $109,253 |
| 2020 | $6,982 | $119,330 | $21,960 | $97,370 |
| 2019 | $6,839 | $119,330 | $21,960 | $97,370 |
| 2018 | $957 | $17,560 | $17,560 | $0 |
| 2017 | $0 | $0 | $0 | $0 |
Agents Affiliated with this Home
-
Ashley Saxe

Seller's Agent in 2025
Ashley Saxe
EXP Realty, LLC.
(440) 862-2568
7 in this area
110 Total Sales
-
Joshua Hammond

Buyer's Agent in 2025
Joshua Hammond
Russell Real Estate Services
(440) 506-1036
1 in this area
45 Total Sales
-
Kristen Eiermann

Seller's Agent in 2024
Kristen Eiermann
Howard Hanna
(440) 935-0993
48 in this area
252 Total Sales
Map
Source: MLS Now (Howard Hanna)
MLS Number: 5070161
APN: 04-00-002-105-091
- 5555 Detroit Rd
- 3473 Moon Rd
- 5373 Deer Crossing
- 5301 Charlotte's Way
- 3947 Old Abbe Rd
- 39340 Evergreen Dr
- 3102 Wheaton Dr
- 3367 Abbe Rd
- 5392 Hawks Nest Cir
- 2558 Stonefield Dr
- 37960 Egg Harbor
- 4322 E River Rd
- 5165 Weatherstone Dr
- 5066 Fitch Dr
- 38772 Renwood Ave Unit 15
- 2565 Abbe Rd
- 37972 Avalon Dr
- 119 Tulane Ct
- 5122 Burrell Dr
- 4342 E River Rd
