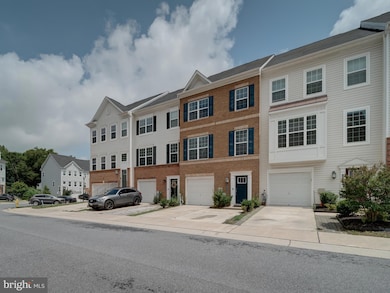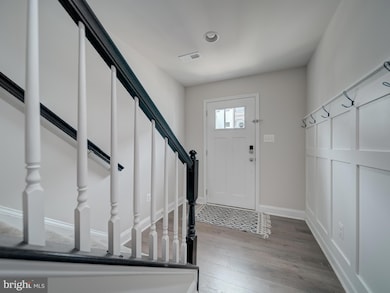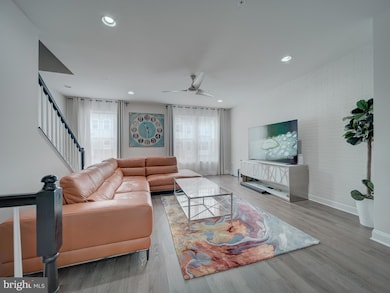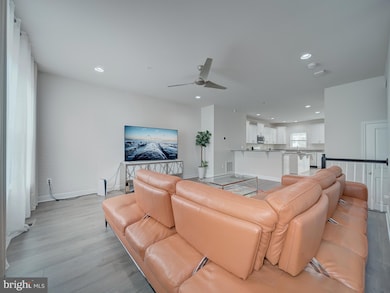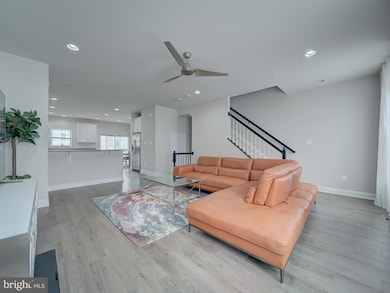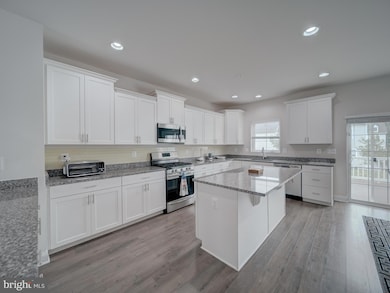3644 Duckhorn Way Laurel, MD 20724
Maryland City NeighborhoodHighlights
- Colonial Architecture
- 1 Car Direct Access Garage
- Brick Front
- Community Pool
- Community Playground
- Central Air
About This Home
Welcome to a stunning home located in Laurel, MD. This home is sure to impress with its energy-efficient appliances. The kitchen comes equipped with granite countertops as well as 42 inch cabinets for plenty of storage space. The abundant natural light streaming through living areas adds an extra touch of warmth and comfort, making it ideal for entertaining guests or simply lounging around after a long day. Enjoy easy access to main commuting routes when heading out for work or leisure activities any time of year! This beautiful property offers four bedrooms along with three-and-a-half bathrooms, allowing ample room for your family’s needs. With two parking spaces, including one car garage, there is no shortage on convenience here! The house is currently furnished as an option.
Townhouse Details
Home Type
- Townhome
Est. Annual Taxes
- $5,130
Year Built
- Built in 2019
Lot Details
- 1,520 Sq Ft Lot
HOA Fees
- $95 Monthly HOA Fees
Parking
- 1 Car Direct Access Garage
- Front Facing Garage
- Garage Door Opener
- Driveway
Home Design
- Colonial Architecture
- Contemporary Architecture
- Slab Foundation
- Architectural Shingle Roof
- Vinyl Siding
- Brick Front
Interior Spaces
- 2,184 Sq Ft Home
- Property has 3 Levels
- Finished Basement
Bedrooms and Bathrooms
Schools
- Maryland City Elementary School
- Meade Middle School
- Meade High School
Utilities
- Central Air
- Heat Pump System
- Electric Water Heater
Listing and Financial Details
- Residential Lease
- Security Deposit $3,400
- Tenant pays for cable TV, cooking fuel, electricity, gas, heat, hot water, internet, lawn/tree/shrub care, light bulbs/filters/fuses/alarm care, minor interior maintenance, sewer, snow removal, water, windows/screens
- No Smoking Allowed
- 12-Month Min and 24-Month Max Lease Term
- Available 7/1/25
- Assessor Parcel Number 020476890246804
Community Details
Overview
- Association fees include common area maintenance, snow removal, pool(s)
- Fieldstone HOA
- Spring Creek Subdivision
Recreation
- Community Playground
- Community Pool
Pet Policy
- Pets Allowed
Map
Source: Bright MLS
MLS Number: MDAA2118660
APN: 04-768-90246804
- 3623 Duckhorn Way
- 3647 Duckhorn Way
- 3526 Tribeca Trail
- 8573 Crooked Tree Ln
- 9984 Justify Run Unit B
- Taylor Plan at Paddock Pointe
- 9998 Justify Run
- Riva Plan at Paddock Pointe
- 9990 Justify Run
- 9982 Justify Run
- 9982 Justify Run Unit A
- 9990 Justify Run Unit A
- 9306 Queens Post Ct
- 10012 -A American Pharoah Ln
- 10007B American Pharoah Ln
- 10009B American Pharoah Ln
- 10020 Ruffian Way Unit E
- 10026 American Pharoah Ln Unit A
- 9321 Kenbrooke Ct
- 10120 Seattle Slew Ln Unit P
- 3675 Duckhorn Way
- 3679 Duckhorn Way
- 8708 Sagebrush Ln
- 3507 Sea Grass Ln
- 8368 Brock Bridge Rd
- 8453 Winding Trail
- 9713 Queen Anne's Lace
- 10050 American Pharoah Ln Unit A
- 3617 Laurel View Ct
- 10133 Seattle Slew Ln Unit A
- 3207 Water Lily Ct
- 10095 Washington Blvd N
- 3049 Lost Creek Blvd
- 8316 Widgeon Place
- 9220 Old Lantern Way
- 3563 Laurel Fort Meade Rd
- 9220 Old Lantern Way Unit 2BED1BATH
- 9220 Old Lantern Way Unit 2BED1.5BATH
- 9220 Old Lantern Way Unit 3BED2BATH
- 9220 Old Lantern Way Unit 1BED1BATH

