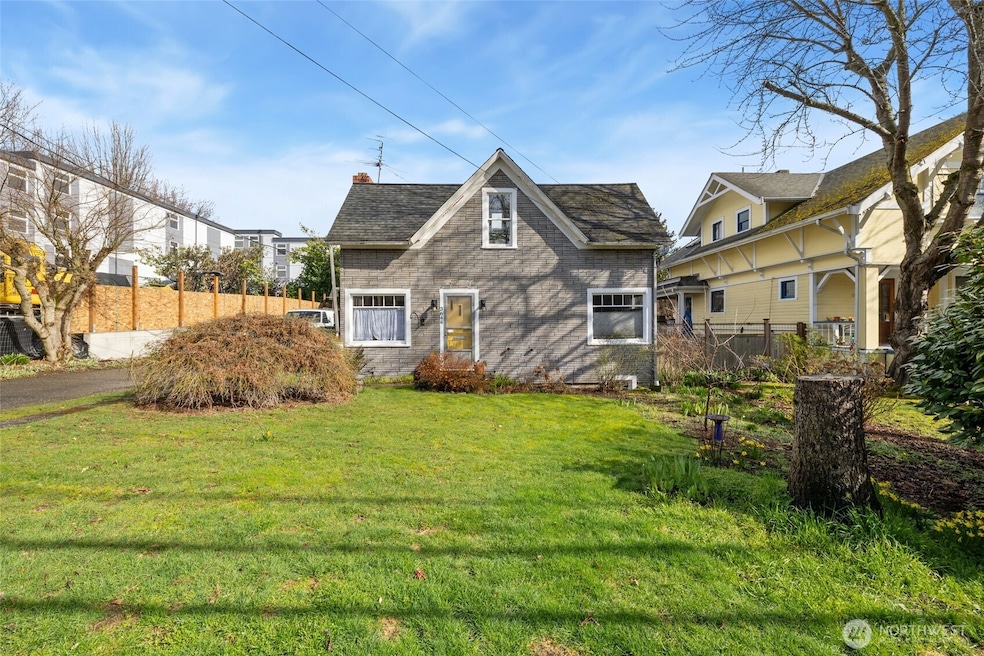
$1,208,000
- 3 Beds
- 3 Baths
- 2,500 Sq Ft
- 5510 3rd Ave NW
- Seattle, WA
Gardeners delight! This delightful garden featuring 6 different hydrangeas, 5 varieties of lilacs, lavender, mock orange, honeysuckle, pineapple Lilly, fuchsia, and so much more, also comes with a fabulous house!! Expansive home with open floor plan and beautiful birch hardwood floors, central vacuum, sauna, bonus room off the kitchen where you can sit and admire your garden while staying cozy
Christine Andreasen eXp Realty






