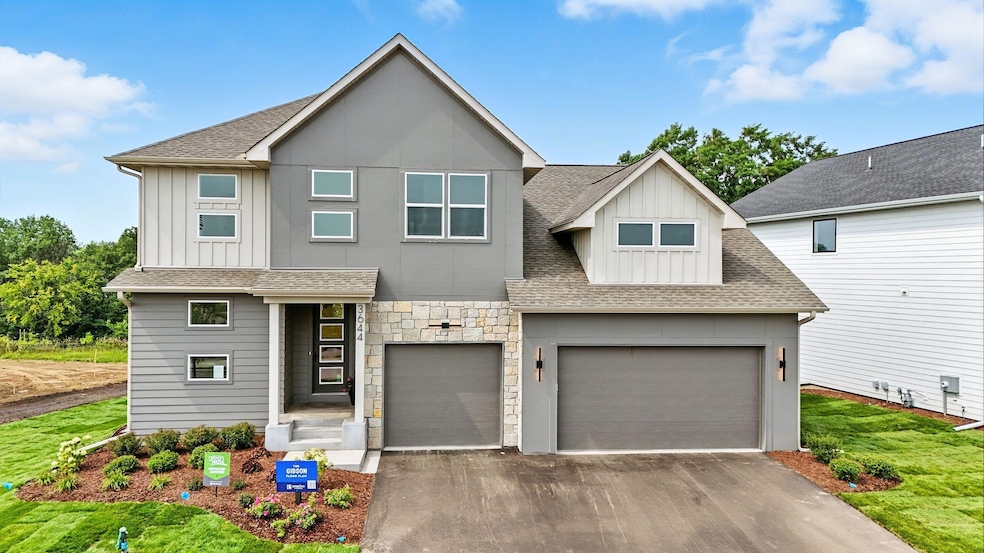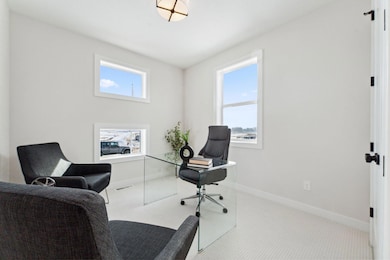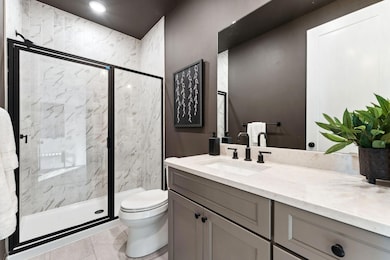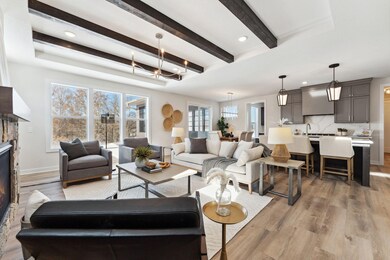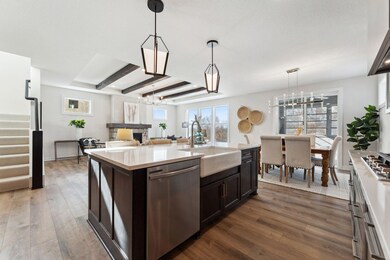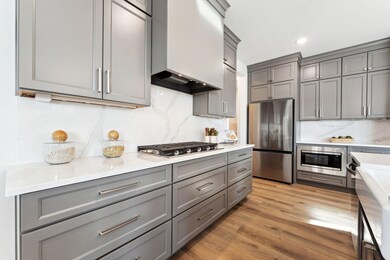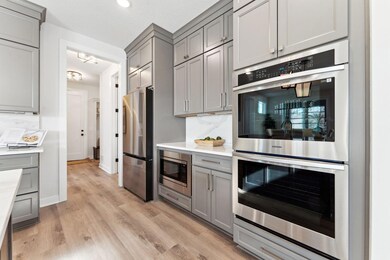3644 Knightsbridge Ln Lake Elmo, MN 55042
Estimated payment $5,916/month
Highlights
- New Construction
- Mud Room
- Forced Air Heating and Cooling System
- Stillwater Area High School Rated A-
- 3 Car Attached Garage
- Gas Fireplace
About This Home
Welcome to NorthStar, Lake Elmo’s Newest Luxury Neighborhood! PHASE 2 NOW OPEN!!
This exceptional new MODEL home, perfectly positioned to showcase breathtaking sunset views over Sunfish Lake right from your own backyard. Designed with impeccable attention to detail, this home blends quality craftsmanship with unique architectural touches, including gorgeous ceiling beams and an exquisite prep kitchen that blends style and functionality.
The open-concept main level is ideal for hosting, flowing effortlessly into a stunning three-season porch where you can unwind and soak in the incredible scenery. Featuring a private den, spacious mudroom, and a chef’s dream kitchen with high-end finishes, this home elevates everyday living.
With bedrooms on every level, this home offers flexibility for private guest suites or a variety of living arrangements. Whether you're relaxing or entertaining, this home provides the perfect balance of comfort and elegance. 14 Lots remaining and 1 Quick Move-In Home Ready to Claim!
Listing Agent
New Home Star Brokerage Email: joni@creativehomes.com Listed on: 02/16/2025
Open House Schedule
-
Sunday, November 23, 202512:00 to 5:00 pm11/23/2025 12:00:00 PM +00:0011/23/2025 5:00:00 PM +00:00Add to Calendar
-
Thursday, November 27, 202512:00 to 5:00 pm11/27/2025 12:00:00 PM +00:0011/27/2025 5:00:00 PM +00:00Add to Calendar
Home Details
Home Type
- Single Family
Est. Annual Taxes
- $128
Year Built
- Built in 2025 | New Construction
Lot Details
- 9,050 Sq Ft Lot
- Lot Dimensions are 65x139.23
HOA Fees
- $96 Monthly HOA Fees
Parking
- 3 Car Attached Garage
Home Design
- Insulated Concrete Forms
Interior Spaces
- 2-Story Property
- Stone Fireplace
- Gas Fireplace
- Mud Room
Bedrooms and Bathrooms
- 7 Bedrooms
- 4 Full Bathrooms
Finished Basement
- Drain
- Natural lighting in basement
Utilities
- Forced Air Heating and Cooling System
Community Details
- Association fees include professional mgmt, recreation facility
- Sharper Association, Phone Number (952) 224-4777
- Northstar Community
- Northstar Subdivision
Listing and Financial Details
- Assessor Parcel Number 1402921130015
Map
Home Values in the Area
Average Home Value in this Area
Tax History
| Year | Tax Paid | Tax Assessment Tax Assessment Total Assessment is a certain percentage of the fair market value that is determined by local assessors to be the total taxable value of land and additions on the property. | Land | Improvement |
|---|---|---|---|---|
| 2024 | $128 | $13,500 | $13,500 | $0 |
Property History
| Date | Event | Price | List to Sale | Price per Sq Ft |
|---|---|---|---|---|
| 02/16/2025 02/16/25 | For Sale | $1,100,000 | -- | $255 / Sq Ft |
Purchase History
| Date | Type | Sale Price | Title Company |
|---|---|---|---|
| Warranty Deed | $1,100,000 | Better Built Title |
Mortgage History
| Date | Status | Loan Amount | Loan Type |
|---|---|---|---|
| Open | $1,988,560 | New Conventional |
Source: NorthstarMLS
MLS Number: 6671708
APN: 14-029-21-13-0015
- xxx Knightsbridge Ln N
- 3729 Knightsbridge Ln N
- 3660 Knightsbridge Ln N
- 3779 Knightsbridge Ln N
- 3647 Knightsbridge Ln
- 3643 Knightsbridge Ln
- Aspen Plan at North Star
- Augustine Plan at North Star
- Riley Plan at North Star
- Victoria Plan at North Star
- Sutherland Plan at North Star
- Gibson Plan at North Star
- Kenton Plan at North Star
- Kendall Plan at North Star
- Middleton Plan at North Star
- 3634 Knightsbridge Trail N
- 3644 Knightsbridge N
- Wyatt Plan at North Star
- Walton Plan at North Star
- Timothy Plan at North Star
- 10675 40th St N
- 11300 Upper 39th St Cir N
- 11851 35th St N
- 9199 Jane Rd N
- 7700 36th St N
- 691 Cimarron Unit 691
- 7512 38th St N
- 464 Cimarron Unit 464
- 7570 32nd St N
- 1102 Bergmann Dr
- 154 Cimarron Unit 154
- 3998 Hayward Ave N
- 3873 Hale Ave N
- 9779 5th St Ln N
- 9376 4th St N
- 9296 4th St N
- 9290 4th St N
- 9394 4th St N
- 9450 4th St N
- 9448 4th St N
