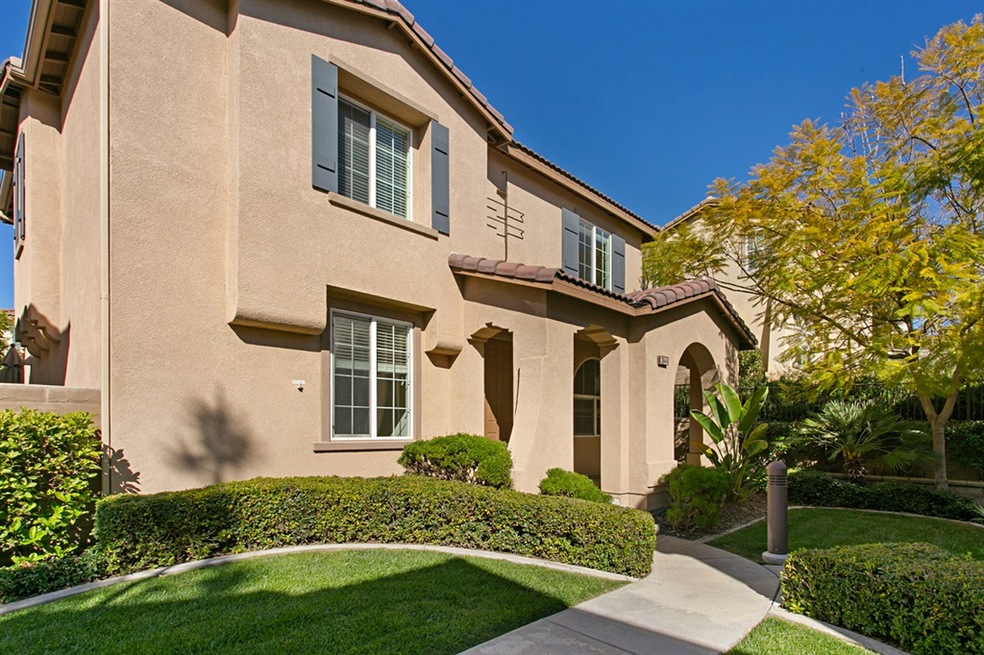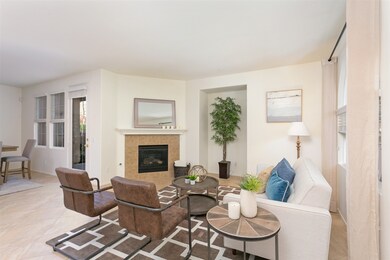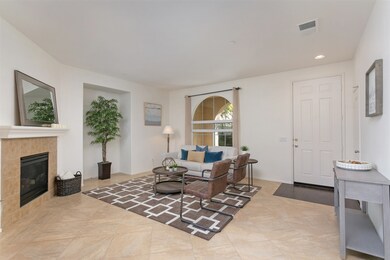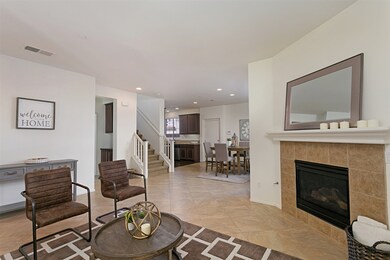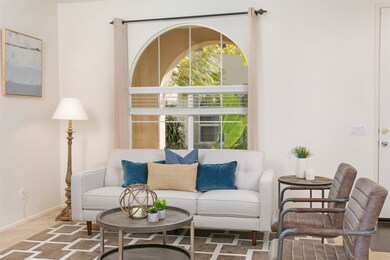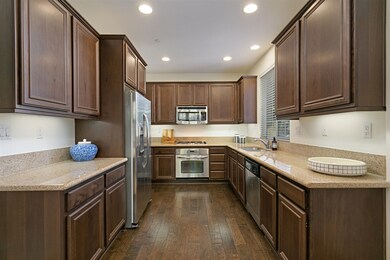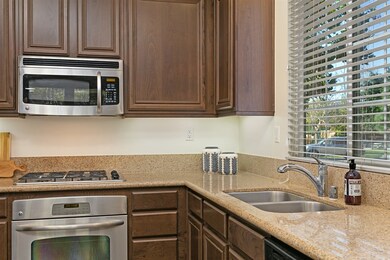
3644 Summit Trail Ct Carlsbad, CA 92010
Robertson Ranch NeighborhoodHighlights
- Spa
- RV Parking in Community
- Main Floor Bedroom
- Hope Elementary School Rated A
- Open Floorplan
- Mediterranean Architecture
About This Home
As of May 2019Tuscan inspired coastal home situated in a quiet cul-de-sac. This beautiful home offers wood & tile flooring throughout downstairs, fire place in living room, berber carpet, central AC, tank less water heater, a spacious kitchen w/espresso cabinets, granite counters & ss appliances + walk-in pantry. Enjoy the convenience of a main level bedroom and full bath. Upstairs offers 3 large bedrooms including a spacious master suite + bonus room. Enjoy relaxing in your private & low maintenance backyard. Community offers resort amenities including a Jr. Olympic size pool, kids pool, paddle tennis court & multiple parks & trails. Foothills is in the highly acclaimed Carlsbad School District, Hope Elementary & Walking distance to Sage Creek High School. Just 2.5 miles to beaches & I-5.
Last Agent to Sell the Property
James Hall
Hall Team Real Estate License #01704157 Listed on: 03/19/2019
Home Details
Home Type
- Single Family
Est. Annual Taxes
- $9,901
Year Built
- Built in 2010
Lot Details
- Cul-De-Sac
- Property is Fully Fenced
- Level Lot
- Property is zoned R-1:SINGLE
HOA Fees
- $186 Monthly HOA Fees
Parking
- 2 Car Attached Garage
- Garage Door Opener
- Driveway
Home Design
- Mediterranean Architecture
- Turnkey
- Clay Roof
- Stucco Exterior
Interior Spaces
- 2,053 Sq Ft Home
- 2-Story Property
- Open Floorplan
- Recessed Lighting
- Living Room with Fireplace
- Dining Area
- Bonus Room
- Utility Room
- Fire Sprinkler System
Kitchen
- Walk-In Pantry
- Gas Oven
- Gas Cooktop
- Stove
- Microwave
- Dishwasher
- Disposal
Flooring
- Carpet
- Tile
Bedrooms and Bathrooms
- 4 Bedrooms
- Main Floor Bedroom
- Walk-In Closet
- 3 Full Bathrooms
- Low Flow Toliet
- Low Flow Shower
Laundry
- Laundry Room
- Dryer
- Washer
Pool
- Spa
- Gas Heated Pool
Outdoor Features
- Stone Porch or Patio
Schools
- Carlsbad Unified School District Elementary And Middle School
- Carlsbad Unified School District High School
Utilities
- Natural Gas Connected
- Separate Water Meter
- Tankless Water Heater
- Gas Water Heater
Listing and Financial Details
- Assessor Parcel Number 168-360-10-15
- $792 annual special tax assessment
Community Details
Overview
- Association fees include common area maintenance, exterior (landscaping)
- Prescott Association, Phone Number (760) 434-4700
- RV Parking in Community
Amenities
- Community Barbecue Grill
- Picnic Area
Recreation
- Sport Court
- Ping Pong Table
- Community Playground
- Community Pool
- Community Spa
- Trails
Ownership History
Purchase Details
Home Financials for this Owner
Home Financials are based on the most recent Mortgage that was taken out on this home.Purchase Details
Home Financials for this Owner
Home Financials are based on the most recent Mortgage that was taken out on this home.Purchase Details
Home Financials for this Owner
Home Financials are based on the most recent Mortgage that was taken out on this home.Purchase Details
Home Financials for this Owner
Home Financials are based on the most recent Mortgage that was taken out on this home.Similar Homes in the area
Home Values in the Area
Average Home Value in this Area
Purchase History
| Date | Type | Sale Price | Title Company |
|---|---|---|---|
| Grant Deed | $775,000 | First American Title Company | |
| Grant Deed | $705,000 | First American Title Company | |
| Grant Deed | $685,000 | First American Title Company | |
| Grant Deed | $480,000 | First American Title Company |
Mortgage History
| Date | Status | Loan Amount | Loan Type |
|---|---|---|---|
| Open | $510,400 | New Conventional | |
| Closed | $620,000 | New Conventional | |
| Previous Owner | $528,750 | New Conventional | |
| Previous Owner | $513,750 | Adjustable Rate Mortgage/ARM | |
| Previous Owner | $456,000 | Adjustable Rate Mortgage/ARM | |
| Previous Owner | $464,997 | FHA | |
| Previous Owner | $463,190 | FHA |
Property History
| Date | Event | Price | Change | Sq Ft Price |
|---|---|---|---|---|
| 05/17/2019 05/17/19 | Sold | $775,000 | -0.6% | $377 / Sq Ft |
| 04/25/2019 04/25/19 | Pending | -- | -- | -- |
| 03/19/2019 03/19/19 | For Sale | $779,995 | 0.0% | $380 / Sq Ft |
| 03/02/2015 03/02/15 | Rented | $3,395 | 0.0% | -- |
| 03/02/2015 03/02/15 | For Rent | $3,395 | +13.4% | -- |
| 02/18/2014 02/18/14 | Rented | $2,995 | -3.2% | -- |
| 02/18/2014 02/18/14 | For Rent | $3,095 | -- | -- |
Tax History Compared to Growth
Tax History
| Year | Tax Paid | Tax Assessment Tax Assessment Total Assessment is a certain percentage of the fair market value that is determined by local assessors to be the total taxable value of land and additions on the property. | Land | Improvement |
|---|---|---|---|---|
| 2025 | $9,901 | $864,521 | $590,865 | $273,656 |
| 2024 | $9,901 | $847,571 | $579,280 | $268,291 |
| 2023 | $9,849 | $830,953 | $567,922 | $263,031 |
| 2022 | $9,789 | $814,661 | $556,787 | $257,874 |
| 2021 | $9,719 | $798,688 | $545,870 | $252,818 |
| 2020 | $9,657 | $790,499 | $540,273 | $250,226 |
| 2019 | $9,036 | $733,480 | $501,303 | $232,177 |
| 2018 | $8,690 | $719,099 | $491,474 | $227,625 |
| 2017 | $5,180 | $398,974 | $272,682 | $126,292 |
| 2016 | $6,437 | $519,470 | $248,906 | $270,564 |
| 2015 | $6,425 | $511,668 | $245,168 | $266,500 |
| 2014 | $6,245 | $501,646 | $240,366 | $261,280 |
Agents Affiliated with this Home
-
J
Seller's Agent in 2019
James Hall
Hall Team Real Estate
-
Tom Wilson

Buyer's Agent in 2019
Tom Wilson
Compass
(858) 444-0840
30 Total Sales
Map
Source: San Diego MLS
MLS Number: 190014765
APN: 168-360-10-15
- 3619 N Fork Ave
- 3473 Don Ortega Dr
- 3462 Don Alberto Dr
- 3461 Don Arturo Dr
- 3390 Don Diablo Dr
- 5108 Don Miguel Dr
- 3466 Don Lorenzo Dr Unit 324
- 3460 Don Lorenzo Dr Unit 321
- 5151 Don Mata Dr
- 3462 Don Jose Dr
- 3507 Four Peaks St
- 4729 Crater Rim Rd
- 3444 Moon Field Dr
- 4772 Gateshead Rd
- 3461 Rich Field Dr
- 4967 Cindy Ave
- 4148 Karst Rd Unit 169
- 5077 Ashberry Rd
- 2336 Summerwind Place
- 2527 Wellspring St
