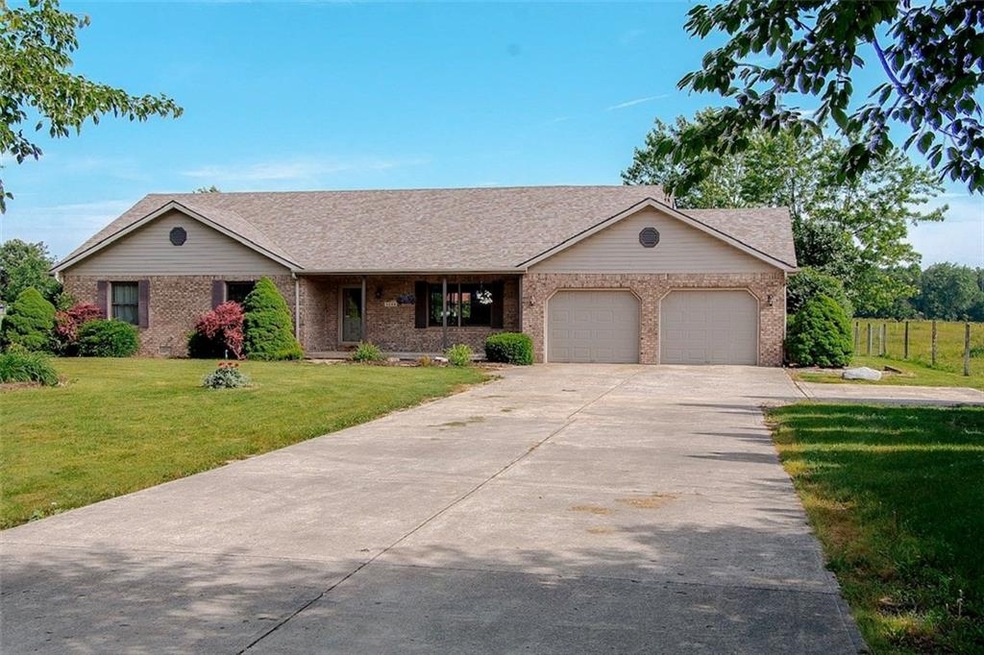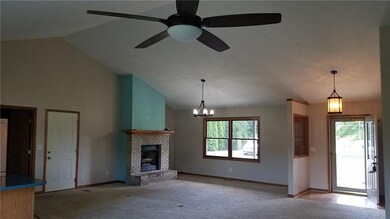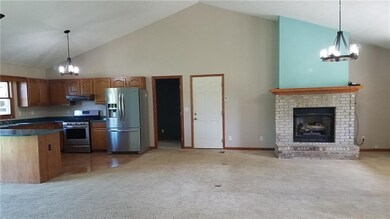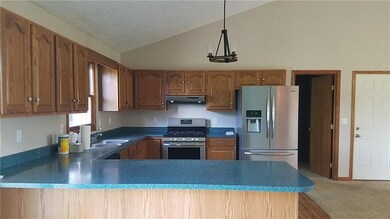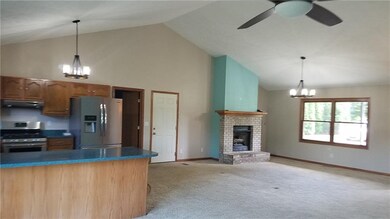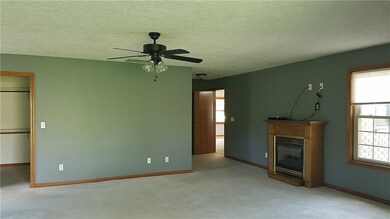
3644 W Cross St Anderson, IN 46011
Highlights
- 1.1 Acre Lot
- Vaulted Ceiling
- Pole Barn
- Great Room with Fireplace
- Ranch Style House
- 2 Car Attached Garage
About This Home
As of October 2019Great home in Frankton-Lapel School District with country charm!!This nice all brick ranch home offers 4 bedrooms, 3 full baths, open concept, great room/living room, & kitchen w/vaulted ceilings ft really nice ss appliances. Home has 2 master bdrm with large walk-in closets, 2 fire places, a secret/hidden room w/a built-in gun safe, an insulated 2 car at garage, & a large fenced-in back yard! Roof is 2 years old, & furnace & hot water heater new in 2018. There is a large 30’ by 48’ pole barn w/a 9 ft. garage door, with a nice cement pad in front w/a basketball hoop. The 1.1 acres also features a chicken coop, large garden area, & 40+ fruit trees. Seller will give $2,500 to buyer at closing towards any upgrades that buyer deems warranted.
Last Agent to Sell the Property
Highgarden Real Estate License #RB14009128 Listed on: 06/10/2019

Last Buyer's Agent
Candy Cheetham
Home Details
Home Type
- Single Family
Est. Annual Taxes
- $2,172
Year Built
- Built in 1995
Lot Details
- 1.1 Acre Lot
- Back Yard Fenced
Parking
- 2 Car Attached Garage
- Driveway
Home Design
- Ranch Style House
- Brick Exterior Construction
- Block Foundation
Interior Spaces
- 2,488 Sq Ft Home
- Woodwork
- Vaulted Ceiling
- Gas Log Fireplace
- Vinyl Clad Windows
- Great Room with Fireplace
- 2 Fireplaces
- Living Room with Fireplace
- Pull Down Stairs to Attic
- Fire and Smoke Detector
Kitchen
- Gas Oven
- Dishwasher
Bedrooms and Bathrooms
- 4 Bedrooms
- Walk-In Closet
- 3 Full Bathrooms
Outdoor Features
- Pole Barn
Utilities
- Forced Air Heating and Cooling System
- Heating System Uses Gas
- Well
- Gas Water Heater
- Septic Tank
Listing and Financial Details
- Assessor Parcel Number 480833400022000017
Ownership History
Purchase Details
Home Financials for this Owner
Home Financials are based on the most recent Mortgage that was taken out on this home.Purchase Details
Home Financials for this Owner
Home Financials are based on the most recent Mortgage that was taken out on this home.Purchase Details
Home Financials for this Owner
Home Financials are based on the most recent Mortgage that was taken out on this home.Similar Homes in Anderson, IN
Home Values in the Area
Average Home Value in this Area
Purchase History
| Date | Type | Sale Price | Title Company |
|---|---|---|---|
| Warranty Deed | -- | Landquest Title | |
| Deed | -- | -- | |
| Warranty Deed | -- | -- |
Mortgage History
| Date | Status | Loan Amount | Loan Type |
|---|---|---|---|
| Open | $222,789 | FHA | |
| Previous Owner | $185,200 | New Conventional | |
| Previous Owner | $153,501 | FHA | |
| Previous Owner | $162,095 | FHA |
Property History
| Date | Event | Price | Change | Sq Ft Price |
|---|---|---|---|---|
| 10/25/2019 10/25/19 | Sold | $226,900 | -1.3% | $91 / Sq Ft |
| 09/23/2019 09/23/19 | Pending | -- | -- | -- |
| 09/11/2019 09/11/19 | Price Changed | $229,900 | -3.4% | $92 / Sq Ft |
| 08/27/2019 08/27/19 | Price Changed | $237,900 | -0.8% | $96 / Sq Ft |
| 08/23/2019 08/23/19 | For Sale | $239,900 | 0.0% | $96 / Sq Ft |
| 07/20/2019 07/20/19 | Pending | -- | -- | -- |
| 06/14/2019 06/14/19 | Price Changed | $239,900 | -2.8% | $96 / Sq Ft |
| 06/10/2019 06/10/19 | For Sale | $246,900 | +6.7% | $99 / Sq Ft |
| 02/20/2018 02/20/18 | Sold | $231,500 | -3.5% | $101 / Sq Ft |
| 01/10/2018 01/10/18 | Pending | -- | -- | -- |
| 10/20/2017 10/20/17 | For Sale | $239,900 | -- | $104 / Sq Ft |
Tax History Compared to Growth
Tax History
| Year | Tax Paid | Tax Assessment Tax Assessment Total Assessment is a certain percentage of the fair market value that is determined by local assessors to be the total taxable value of land and additions on the property. | Land | Improvement |
|---|---|---|---|---|
| 2024 | $2,871 | $286,900 | $21,100 | $265,800 |
| 2023 | $2,850 | $261,200 | $20,100 | $241,100 |
| 2022 | $2,650 | $245,100 | $19,100 | $226,000 |
| 2021 | $2,389 | $223,900 | $19,100 | $204,800 |
| 2020 | $2,363 | $217,300 | $18,200 | $199,100 |
| 2019 | $2,236 | $211,000 | $16,100 | $194,900 |
| 2018 | $2,172 | $195,100 | $16,100 | $179,000 |
| 2017 | $1,750 | $158,500 | $16,100 | $142,400 |
| 2016 | $2,141 | $174,400 | $16,000 | $158,400 |
| 2014 | $2,167 | $174,700 | $15,700 | $159,000 |
| 2013 | $2,167 | $170,400 | $15,700 | $154,700 |
Agents Affiliated with this Home
-
PJ Ryan
P
Seller's Agent in 2019
PJ Ryan
Highgarden Real Estate
(317) 408-0543
2 in this area
43 Total Sales
-
C
Buyer's Agent in 2019
Candy Cheetham
-
Jada Sparks

Seller's Agent in 2018
Jada Sparks
Carpenter, REALTORS®
(317) 800-1747
93 in this area
221 Total Sales
-
F
Buyer's Agent in 2018
Fran Plummer
F.C. Tucker/Crossroads Real Es
Map
Source: MIBOR Broker Listing Cooperative®
MLS Number: MBR21645715
APN: 48-08-33-400-022.000-017
- 2570 N 350 W
- 4298 W 300 N
- 1105 Deer Creek Dr
- Lot 2 Vanderbilt Dr
- Lot 30 Doe Meadow Dr
- Lot 33 Doe Meadow Dr
- Lot 28 Doe Meadow Dr
- Lot 34 Doe Meadow Dr
- The Timber Escape Plan at Deer Creek
- The Telluride Plan at Deer Creek
- The Rockford Plan at Deer Creek
- The Nashville Plan at Deer Creek
- The Nantucket Plan at Deer Creek
- The Milner Plan at Deer Creek
- The Madison Plan at Deer Creek
- The Juniper Plan at Deer Creek
- The Flatrock Plan at Deer Creek
- The Everton Plan at Deer Creek
- The Denali Plan at Deer Creek
- The Bedford Plan at Deer Creek
