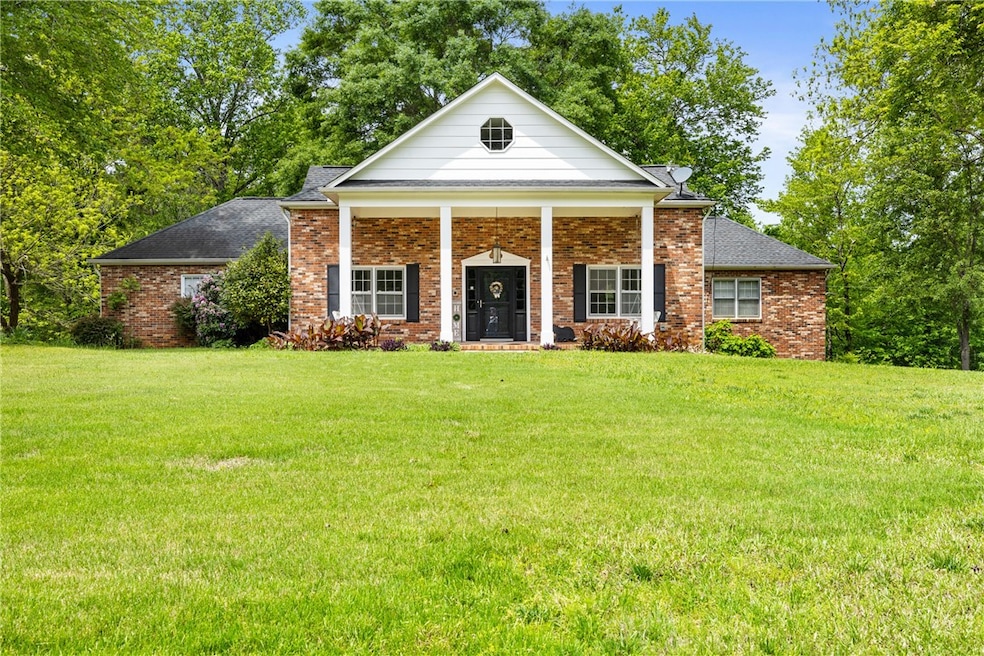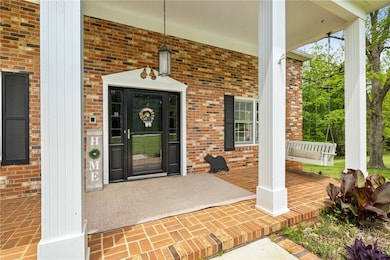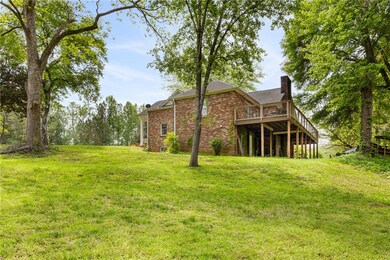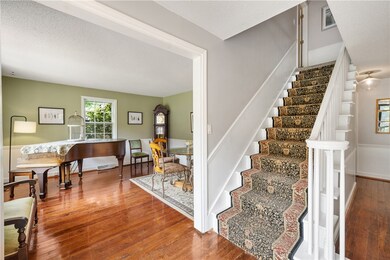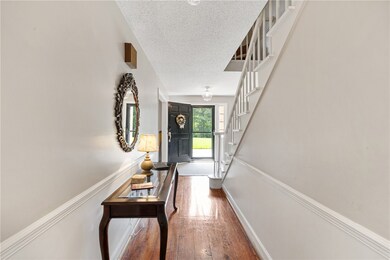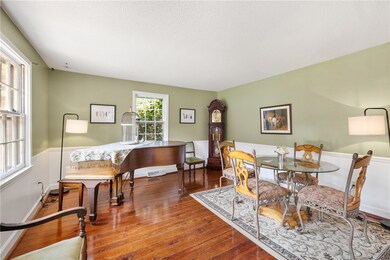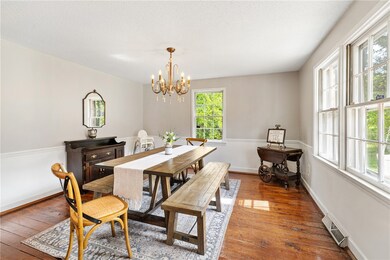
3644 Walhalla Hwy Six Mile, SC 29682
Shady Grove NeighborhoodEstimated payment $3,573/month
Highlights
- Second Kitchen
- Deck
- Recreation Room
- R.C. Edwards Middle School Rated A-
- Multiple Fireplaces
- Traditional Architecture
About This Home
Located in peaceful Six Mile, just minutes from public access to Lake Keowee, this beautifully maintained 6-bedroom, 4-bathroom home offers the perfect blend of space, updates, and flexibility on a generous 1.89-acre lot.
Originally built in 1973, the home retains its charm with original hardwood floors, enhanced by updated flooring in the kitchen and living room. The kitchen features sleek granite countertops, while the renovated primary bathroom offers a luxurious steam shower for a spa-like retreat.
A newly added wraparound deck, constructed with durable composite decking, offers the ideal setting for entertaining or unwinding while enjoying the peaceful wooded backyard. As an added bonus, the backyard also features a fully stocked koi pond, creating a serene, nature-filled escape right at home.
The finished lower level includes a full kitchen and living quarters, making it perfect for an in-law suite, guest space, or rental opportunity. With ample space both indoors and out, this property is ideal for multi-generational living, nature lovers, or anyone seeking a quiet retreat with room to grow.
Don't miss this unique opportunity in a highly desirable location near the lake!
Home Details
Home Type
- Single Family
Est. Annual Taxes
- $7,642
Year Built
- Built in 1973
Lot Details
- 1.89 Acre Lot
- Level Lot
- Landscaped with Trees
Parking
- 2 Car Attached Garage
- Garage Door Opener
- Circular Driveway
Home Design
- Traditional Architecture
- Brick Exterior Construction
Interior Spaces
- 4,301 Sq Ft Home
- 2.5-Story Property
- Suspended Ceiling
- Ceiling Fan
- Multiple Fireplaces
- Blinds
- Wood Frame Window
- French Doors
- Separate Formal Living Room
- Dining Room
- Recreation Room
- Loft
- Bonus Room
- Pull Down Stairs to Attic
Kitchen
- Second Kitchen
- Dishwasher
- Wine Cooler
- Granite Countertops
- Laminate Countertops
- Disposal
Flooring
- Wood
- Carpet
- Concrete
- Ceramic Tile
- Vinyl Plank
Bedrooms and Bathrooms
- 6 Bedrooms
- Main Floor Bedroom
- In-Law or Guest Suite
- Bathroom on Main Level
- 4 Full Bathrooms
- Steam Shower
- Separate Shower
Laundry
- Dryer
- Washer
Partially Finished Basement
- Heated Basement
- Natural lighting in basement
Home Security
- Intercom
- Storm Windows
- Storm Doors
Outdoor Features
- Deck
- Patio
- Gazebo
Schools
- Six Mile Elementary School
- R.C. Edwards Middle School
- D.W. Daniel High School
Utilities
- Window Unit Cooling System
- Heat Pump System
- Septic Tank
- Cable TV Available
Additional Features
- Low Threshold Shower
- Outside City Limits
Community Details
- No Home Owners Association
Listing and Financial Details
- Assessor Parcel Number 4039-00-80-2233
Map
Home Values in the Area
Average Home Value in this Area
Tax History
| Year | Tax Paid | Tax Assessment Tax Assessment Total Assessment is a certain percentage of the fair market value that is determined by local assessors to be the total taxable value of land and additions on the property. | Land | Improvement |
|---|---|---|---|---|
| 2024 | $7,642 | $31,800 | $3,110 | $28,690 |
| 2023 | $7,642 | $31,800 | $3,110 | $28,690 |
| 2022 | $7,669 | $31,800 | $3,110 | $28,690 |
| 2021 | $1,049 | $9,040 | $1,320 | $7,720 |
| 2020 | $933 | $11,612 | $1,700 | $9,912 |
| 2019 | $952 | $9,040 | $1,320 | $7,720 |
| 2018 | $872 | $7,860 | $1,600 | $6,260 |
| 2017 | $2,681 | $11,790 | $2,410 | $9,380 |
| 2015 | $849 | $7,860 | $0 | $0 |
| 2008 | -- | $7,420 | $1,420 | $6,000 |
Property History
| Date | Event | Price | Change | Sq Ft Price |
|---|---|---|---|---|
| 05/08/2025 05/08/25 | For Sale | $530,000 | 0.0% | $126 / Sq Ft |
| 09/14/2021 09/14/21 | Sold | $530,000 | -11.5% | $120 / Sq Ft |
| 08/17/2021 08/17/21 | Pending | -- | -- | -- |
| 06/26/2021 06/26/21 | For Sale | $599,000 | -- | $136 / Sq Ft |
Purchase History
| Date | Type | Sale Price | Title Company |
|---|---|---|---|
| Deed | $530,000 | None Available | |
| Deed | $93,500 | None Available |
Mortgage History
| Date | Status | Loan Amount | Loan Type |
|---|---|---|---|
| Previous Owner | $220,000 | New Conventional | |
| Previous Owner | $41,998 | Unknown | |
| Previous Owner | $29,100 | Credit Line Revolving |
Similar Homes in Six Mile, SC
Source: Western Upstate Multiple Listing Service
MLS Number: 20287399
APN: 4039-00-80-2233
- 11 War Path Rd
- 12 War Path Rd
- 02 War Path Rd
- 01 War Path Rd
- 0 War Path Rd
- 00 War Path Rd
- 312 Killdevil Hill Unit Condo K
- 161 Harbour Point
- 427 Sue Craig Rd
- 414 Sue Craig Rd
- 213 Waterscape Dr
- 122 Waterfern Ct
- 329 Booger Branch Rd
- 111 Promontory Ct
- 107 Promontory Ct
- 149 Gap Hill Rd
- 221 Hermitage Dr
- 49 Puckett Mill Way
- 343 Griggs Rd
- 214 Shipmaster Dr Unit 22
- 319 Greentree Ct
- 141 Knox Landing Dr
- 751 Sawgrass Cir Unit 2
- 121 Somerset Ln
- 300 Arrowhead Dr
- 701 Broadway St
- 317 Ebenezer Rd
- 50 Keoway Dr
- 11114 Watson Dr
- 103 Big Oak Dr
- 506 Tarrant St Unit A
- 811 Harts Cove Way
- 10926 Clemson Blvd
- 1412 Harts Ridge Dr
- 705 Harts Cove Way
- 8110 Jacobs Rd
- 31 Clemson Place Cir
- 250 Elm St
- 818 College Ave
