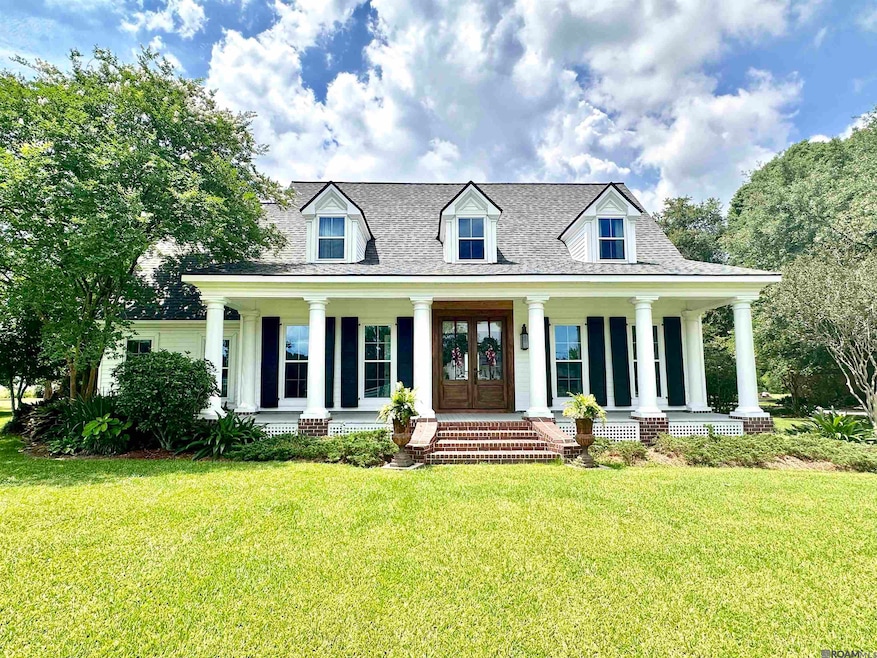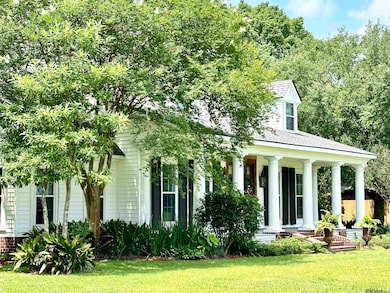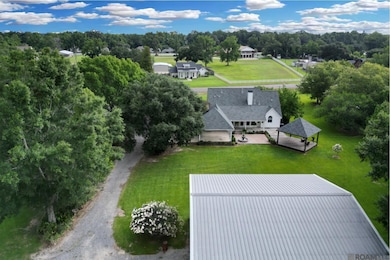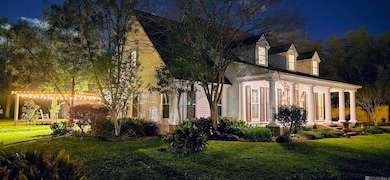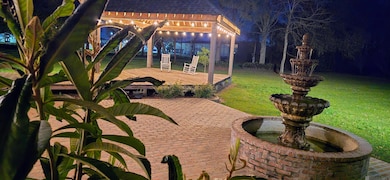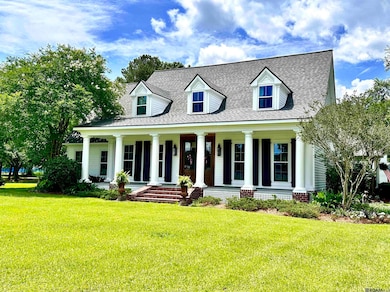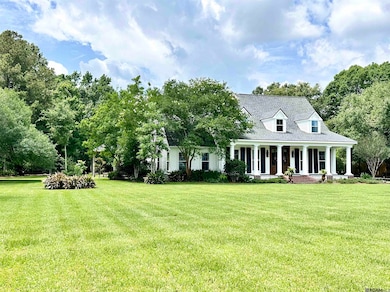
36443 C Braud Rd Prairieville, LA 70769
Geismar NeighborhoodEstimated payment $3,983/month
Highlights
- 0.75 Acre Lot
- Traditional Architecture
- Gazebo
- Spanish Lake Primary School Rated A
- Wood Flooring
- Stainless Steel Appliances
About This Home
Stunning custom Southern home with a 2,500 sq ft workshop on approx .75 acres in the heart of Dutchtown! This well-maintained property sits on an industrial post-tension slab and offers space, charm, and flexibility—perfect for families or home-based businesses. Enjoy peaceful rural living with top-rated Dutchtown schools, shopping, and I-10 minutes away—and best of all, NO HOA. The home features a new roof, wood floors, updated windows, new front door, and fresh neutral paint. A classic Southern front porch with stately columns and mature landscaping creates great curb appeal. Inside, the 2-story foyer is flanked by a formal dining room and a private office with full bath and closet—easily a 5th bedroom. The spacious great room has cathedral ceilings, a wood-burning fireplace, and a wall of windows overlooking the backyard. The kitchen opens to a vaulted-ceiling breakfast area and includes granite counters, stainless appliances, and a unique 1918 antique cast iron sink. The downstairs primary suite offers a large ensuite bath and walk-in closets. Upstairs are 3 guest bedrooms (or use one as a large den) with all-new carpet. Outdoor living includes a new covered pavilion with 8-ft ceiling fan, brick courtyard, 4-tier fountain and covered back porch with ceiling fans. Located in Flood Zone X and never flooded. This one-of-a-kind property blends Southern charm and modern convenience—schedule your showing today! SHOWINGS BY APPOINTMENT ONLY. (**PLEASE NOTE:Two legally separated adjacent lots are available for purchase on MLS#2025009704 & MLS#2025009707.)
Home Details
Home Type
- Single Family
Est. Annual Taxes
- $2,460
Year Built
- Built in 2000
Lot Details
- 0.75 Acre Lot
- Lot Dimensions are 140x202x145x202
- Landscaped
Parking
- Carport
Home Design
- Traditional Architecture
- Frame Construction
- Shingle Roof
- Wood Siding
Interior Spaces
- 3,076 Sq Ft Home
- 2-Story Property
- Crown Molding
- Ceiling height of 9 feet or more
- Ceiling Fan
- Wood Burning Fireplace
- Fire and Smoke Detector
Kitchen
- Gas Cooktop
- Dishwasher
- Stainless Steel Appliances
Flooring
- Wood
- Carpet
- Ceramic Tile
Bedrooms and Bathrooms
- 5 Bedrooms
- En-Suite Bathroom
- Walk-In Closet
- 3 Full Bathrooms
- Double Vanity
- Soaking Tub
- Separate Shower
Outdoor Features
- Gazebo
- Brick Porch or Patio
Utilities
- Cooling Available
- Heating Available
Community Details
- Rural Tract Subdivision
Map
Home Values in the Area
Average Home Value in this Area
Tax History
| Year | Tax Paid | Tax Assessment Tax Assessment Total Assessment is a certain percentage of the fair market value that is determined by local assessors to be the total taxable value of land and additions on the property. | Land | Improvement |
|---|---|---|---|---|
| 2024 | $2,460 | $27,800 | $6,740 | $21,060 |
| 2023 | $2,593 | $28,730 | $5,620 | $23,110 |
| 2022 | $3,510 | $28,730 | $5,620 | $23,110 |
| 2021 | $3,509 | $28,730 | $5,620 | $23,110 |
| 2020 | $3,525 | $28,730 | $5,620 | $23,110 |
| 2019 | $3,295 | $26,730 | $3,620 | $23,110 |
| 2018 | $3,263 | $26,730 | $3,620 | $23,110 |
| 2017 | $3,264 | $26,730 | $3,620 | $23,110 |
| 2015 | $3,021 | $24,640 | $3,130 | $21,510 |
| 2014 | $3,116 | $24,640 | $3,130 | $21,510 |
Property History
| Date | Event | Price | Change | Sq Ft Price |
|---|---|---|---|---|
| 05/24/2025 05/24/25 | For Sale | $675,000 | -20.5% | $219 / Sq Ft |
| 03/28/2025 03/28/25 | Price Changed | $849,100 | -0.1% | $276 / Sq Ft |
| 03/27/2025 03/27/25 | For Sale | $849,900 | -- | $276 / Sq Ft |
Mortgage History
| Date | Status | Loan Amount | Loan Type |
|---|---|---|---|
| Closed | $500,000 | New Conventional | |
| Closed | $479,499 | New Conventional | |
| Closed | $390,000 | New Conventional |
About the Listing Agent

WE ARE A TRUSTED FAMILY OWNED AND OPERATED REAL ESTATE COMPANY, COMMITTED TO ALL OF YOUR REAL ESTATE NEEDS.
Real estate is our passion and with 75+ years of combined knowledge and expertise - we are excited to be your "go to" real estate professional. Please call us today to get a FREE home evaluation!! 225-954-0611 . We negotiate our commission to help you save money & we are flexible to meet the needs of your schedule. Please call us Today....you won't be disappointed.
Tracy's Other Listings
Source: Greater Baton Rouge Association of REALTORS®
MLS Number: 2025009709
APN: 05247-904
- 36451 C Braud Rd
- 36457 C Braud Rd
- 36358 Crestway Ave
- 36337 Crestway Ave
- 36436 Belle Savanne Ave
- 36502 Royal Oak Dr
- 36397 Belle Savanne Ave
- 36257 Belle Crique Ave
- 36292 Belle Crique Ave
- 13363 Belle Reine Dr
- 36546 Royal Oak Dr
- 36443 Belle Journee Ave
- 13295 La Hwy 73
- 14334 Bluff Lakes Dr
- A-1 Eads Rd
- 36259 Belle Parc Ave
- 14341 Bluff Lakes Dr
- 36267 Bluff Heritage Ave
- 14314 Bluff Pass Dr
- 14155 Louisiana 73 Unit 10
