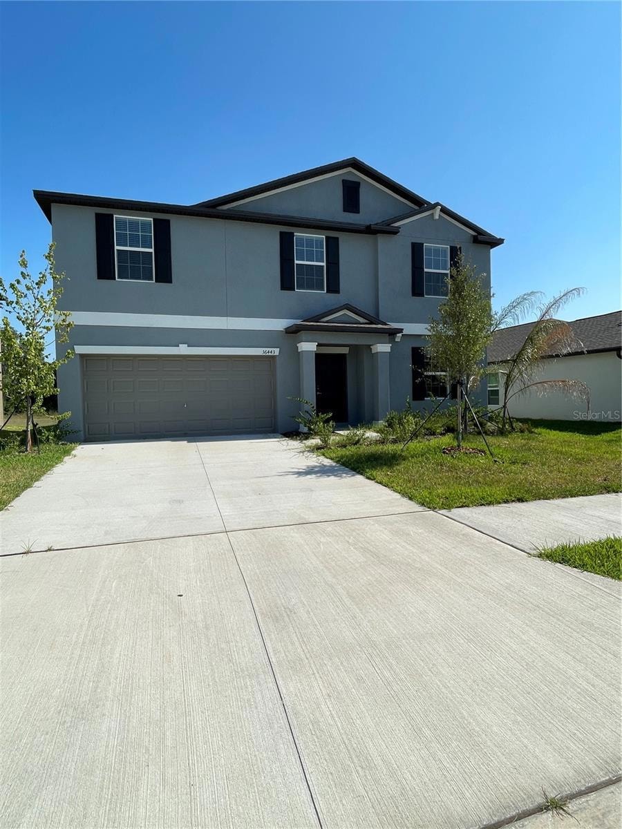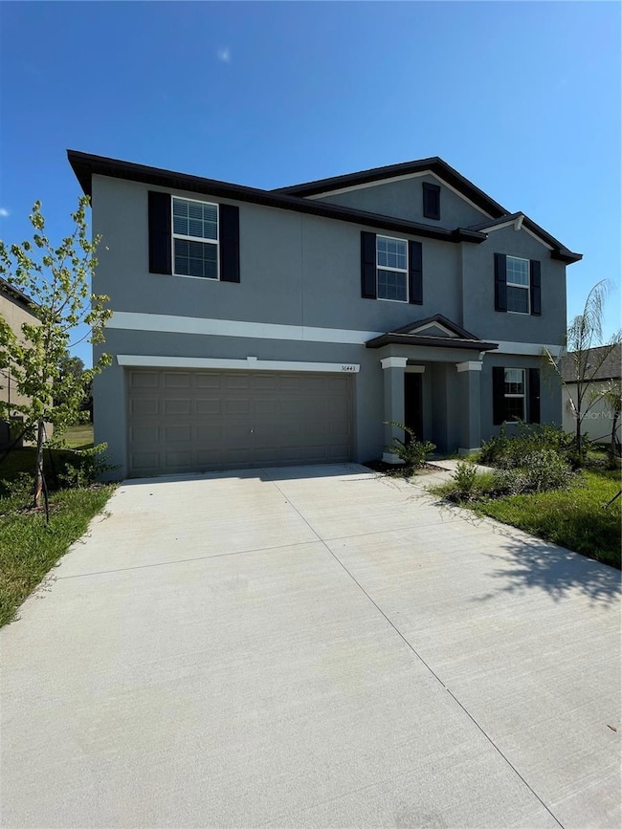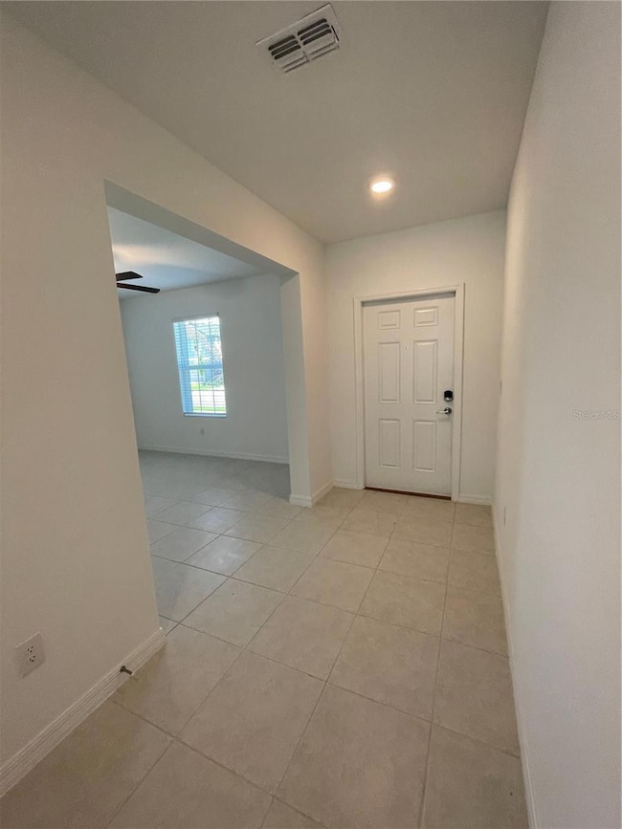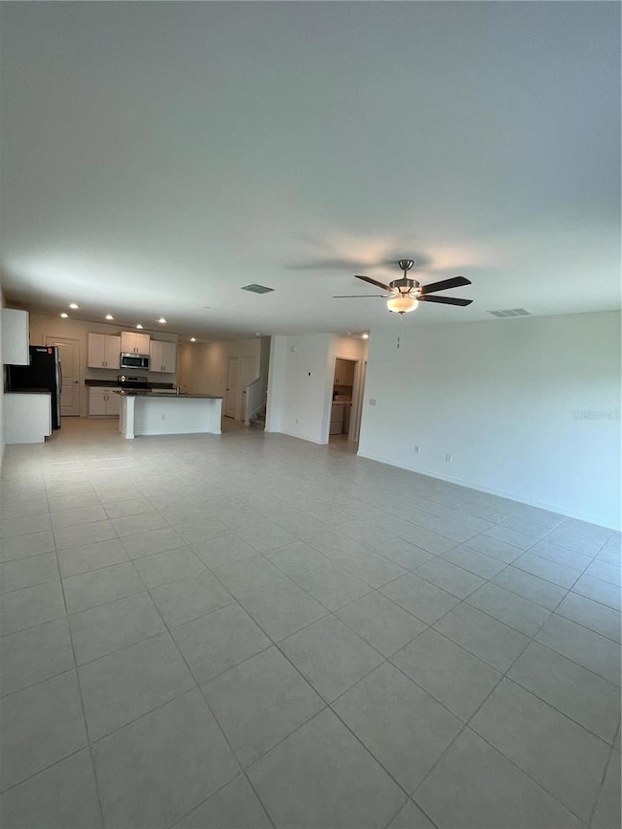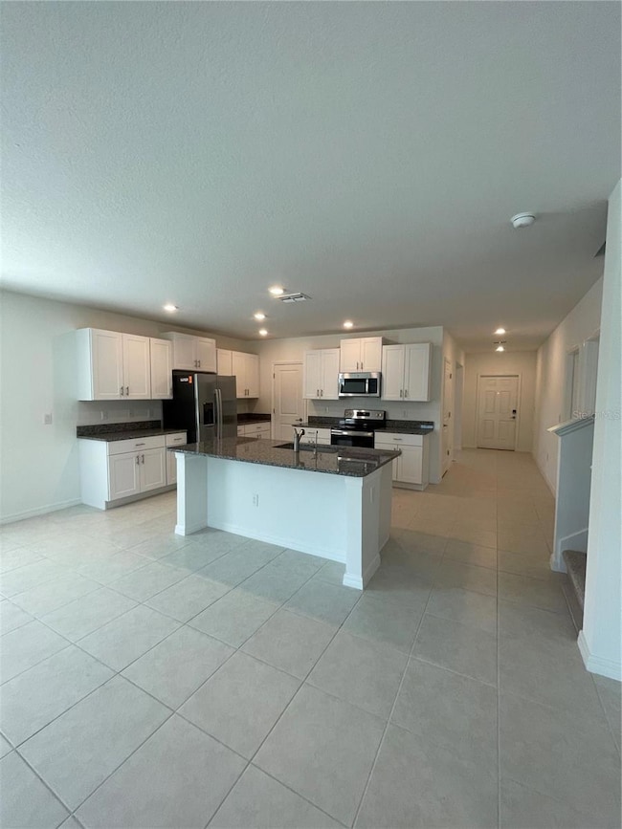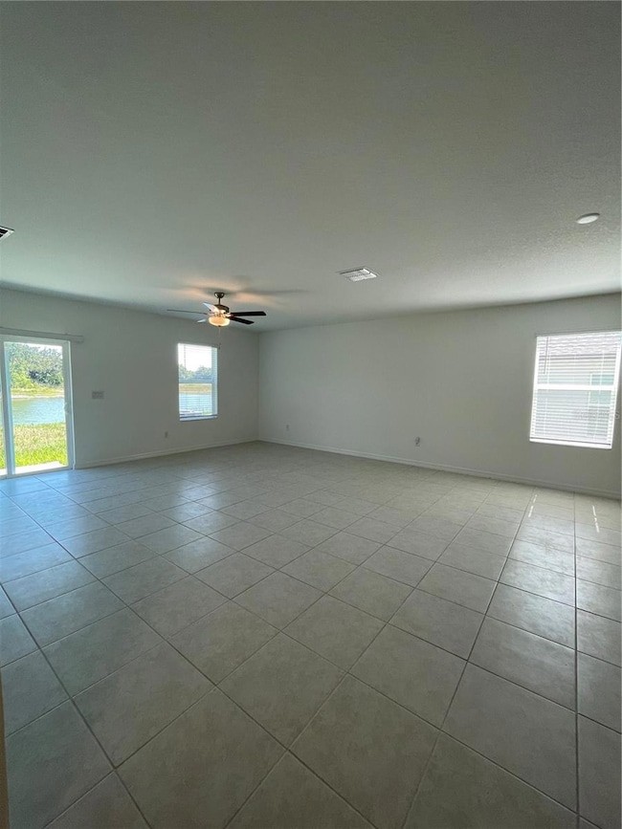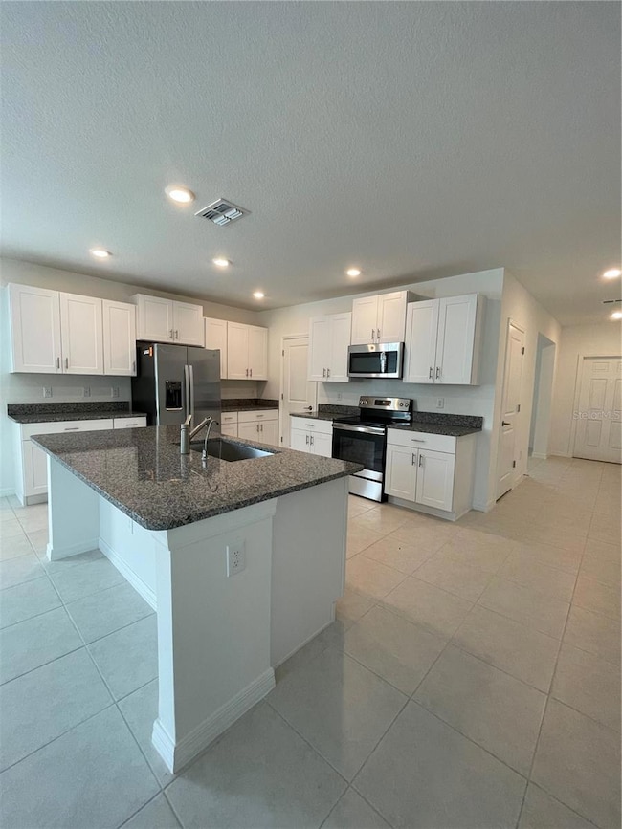
36443 Flats St Zephyrhills, FL 33541
Zephyrhills West NeighborhoodHighlights
- 50 Feet of Pond Waterfront
- Pond View
- Clubhouse
- Fitness Center
- Open Floorplan
- Main Floor Primary Bedroom
About This Home
Welcome to your serene retreat in the heart of Abbott Square! This beautifully designed home offers the perfect blend of comfort and convenience, featuring a picturesque pond view and an array of modern amenities. The spacious master bedroom on the first floor includes a luxurious ensuite bathroom for your ultimate comfort and privacy. The expansive open floorplan creates a bright and airy living space, perfect for entertaining and everyday living. The room immediately to the right of the entrance can be used as a formal dining room or a versatile den/office, tailored to your lifestyle needs. A dedicated laundry room ensures convenience and ease for your daily chores, and a convenient half bath is located on the main floor for guests and quick access. Living in Abbott Square provides access to a host of premium amenities. Enjoy a perfect place for gatherings and community events in the clubhouse, stay fit and healthy with state-of-the-art workout facilities in the fitness center, and let children play and make new friends in the safe and fun playground. Take a refreshing swim or relax by the poolside on sunny days, and engage in a friendly match or improve your tennis skills on well-maintained courts. This home offers a perfect blend of luxury, convenience, and community living. Don't miss the opportunity to live in this stunning home; Contact us today to schedule a viewing!
Listing Agent
FIRST IN REAL ESTATE SERVICES Brokerage Phone: 813-345-8559 License #3586412 Listed on: 06/21/2025
Home Details
Home Type
- Single Family
Est. Annual Taxes
- $11,316
Year Built
- Built in 2023
Lot Details
- 6,050 Sq Ft Lot
- 50 Feet of Pond Waterfront
- Near Conservation Area
- Fenced
Parking
- 2 Car Attached Garage
- Garage Door Opener
- Driveway
Home Design
- Bi-Level Home
Interior Spaces
- 2,896 Sq Ft Home
- Open Floorplan
- Blinds
- Sliding Doors
- Formal Dining Room
- Den
- Loft
- Storage Room
- Pond Views
Kitchen
- Eat-In Kitchen
- Range
- Microwave
- Dishwasher
- Stone Countertops
Flooring
- Carpet
- Tile
Bedrooms and Bathrooms
- 5 Bedrooms
- Primary Bedroom on Main
- Walk-In Closet
Laundry
- Laundry Room
- Dryer
- Washer
Outdoor Features
- Access To Pond
- Patio
Schools
- West Zephyrhills Elemen Elementary School
- Raymond B Stewart Middle School
- Zephryhills High School
Utilities
- Central Heating and Cooling System
- Thermostat
- High Speed Internet
- Cable TV Available
Listing and Financial Details
- Residential Lease
- Security Deposit $2,800
- Property Available on 6/17/25
- The owner pays for internet
- 12-Month Minimum Lease Term
- $75 Application Fee
- 1 to 2-Year Minimum Lease Term
- Assessor Parcel Number 04-26-21-0160-00300-0260
Community Details
Overview
- Property has a Home Owners Association
- Homeriver Group Association
- Abbott Square Ph 2 Subdivision
Amenities
- Clubhouse
Recreation
- Tennis Courts
- Community Playground
- Fitness Center
- Community Pool
Pet Policy
- Pets Allowed
- Pet Deposit $250
Map
About the Listing Agent

I have been in the property management industry for 10 years currently, through the years I have gained knowledge and experience. August of 2023 I got my real estate license and shortly after became a Realtor.
Project management and investment are my specialty.
Please take a look at our website to view homes available for rent or sell , if you’re looking to rent, sell or buy I would be more than happy to help please contact me directly.
Lauren's Other Listings
Source: Stellar MLS
MLS Number: TB8398051
APN: 04-26-21-0160-00300-0260
- 36365 Flats St
- 36401 Camp Fire Terrace
- 36426 Camp Fire Terrace
- 36420 Camp Fire Terrace
- 6537 Back Forty Loop
- 6553 Back Forty Loop
- 6470 Back Forty Loop
- 6461 Back Forty Loop
- 36429 Camp Fire Terrace
- 36421 Camp Fire Terrace
- 36424 Camp Fire Terrace
- 6538 Back Forty Loop
- 36431 Camp Fire Terrace
- 36425 Camp Fire Terrace
- 6418 Back Forty Loop
- 6670 Back Forty Loop
- 36417 Camp Fire Terrace
- 36464 Camp Fire Terrace
- 36432 Camp Fire Terrace
- 36437 Camp Fire Terrace
