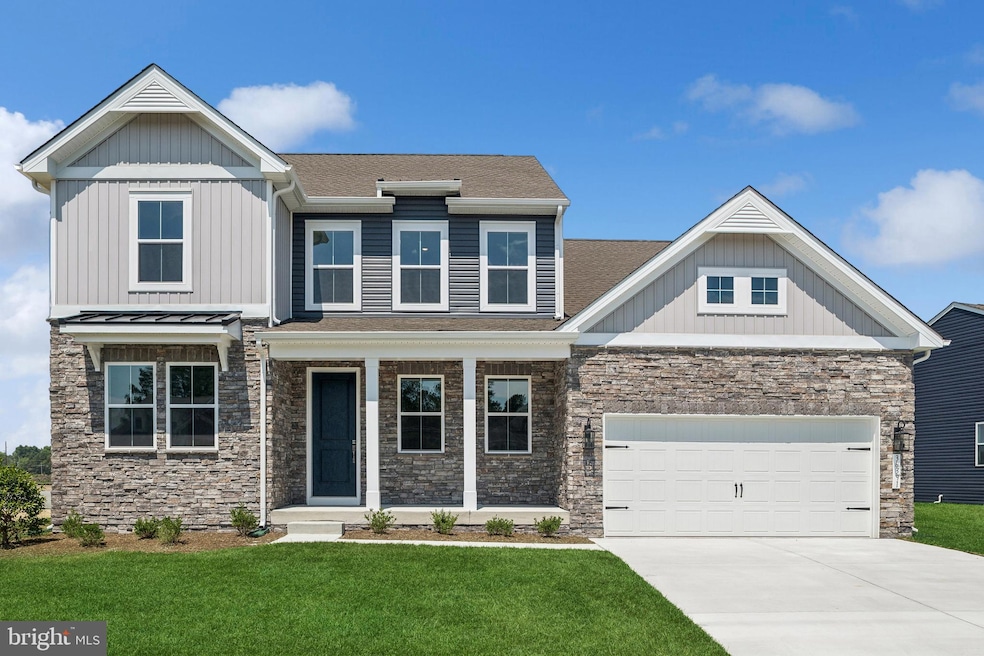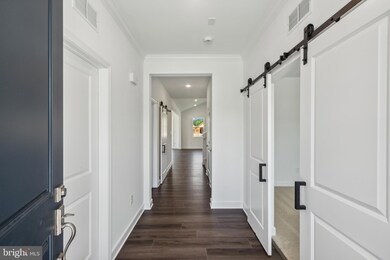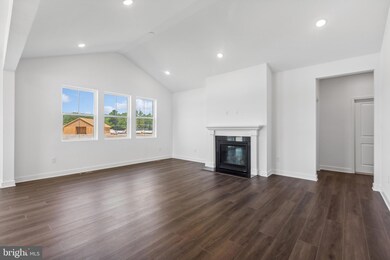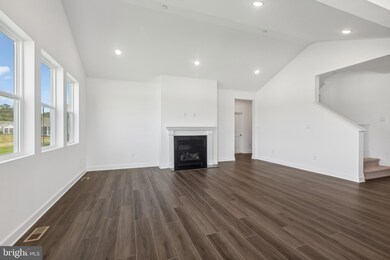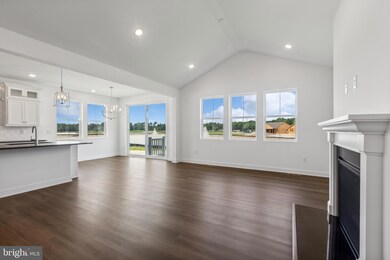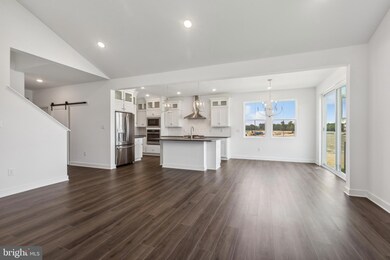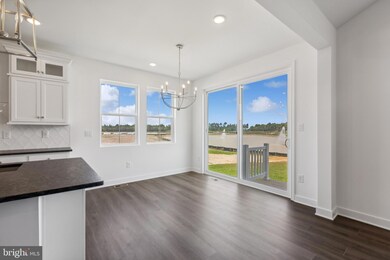
36445 Maple Ridge Ln Georgetown, DE 19947
Estimated payment $3,356/month
Highlights
- Fitness Center
- Clubhouse
- Corner Lot
- New Construction
- Rambler Architecture
- Community Pool
About This Home
This Cordoba home blends an open-concept layout with touches of classic design throughout. With 4 bedrooms, 3.5 bathrooms, and a 2-car garage, it’s designed to support everyday living with timeless style. Thoughtful features include accent walls in both the foyer and primary suite, a tankless water heater, a utility sink in the laundry room, and an oak staircase that adds warmth and character.
The kitchen is equipped with GE Profile appliances and showcases statuary classique quartz countertops—white with elegant gray veining. Beachwood laminate floors flow through the main living areas, including the extra suite, home office, and primary bedroom, while ceramic tile and plush carpeting add comfort and durability to secondary spaces. The upgraded Plus Shower in the primary bath completes this home’s well-rounded appeal.
For a full list of features for this home, please contact our sales representatives.
Photos may be of a similar home and used for representation purposes only.
Open House Schedule
-
Saturday, August 16, 202511:00 am to 5:00 pm8/16/2025 11:00:00 AM +00:008/16/2025 5:00:00 PM +00:00Add to Calendar
-
Sunday, August 17, 202511:00 am to 5:00 pm8/17/2025 11:00:00 AM +00:008/17/2025 5:00:00 PM +00:00Add to Calendar
Home Details
Home Type
- Single Family
Year Built
- Built in 2025 | New Construction
Lot Details
- 10,500 Sq Ft Lot
- Corner Lot
- Property is in excellent condition
HOA Fees
- $184 Monthly HOA Fees
Parking
- 2 Car Attached Garage
- 2 Driveway Spaces
- Front Facing Garage
Home Design
- Rambler Architecture
- Advanced Framing
- Blown-In Insulation
- Batts Insulation
- Aluminum Siding
- Concrete Perimeter Foundation
- CPVC or PVC Pipes
- Asphalt
Interior Spaces
- 2,791 Sq Ft Home
- Property has 2 Levels
- Crawl Space
Bedrooms and Bathrooms
Utilities
- 90% Forced Air Heating and Cooling System
- Cooling System Utilizes Natural Gas
- Electric Water Heater
Listing and Financial Details
- Assessor Parcel Number 234-15.00-713.00
Community Details
Overview
- Built by K. Hovnanian
- Liberty West Subdivision, Cordoba Floorplan
Amenities
- Clubhouse
- Game Room
- Billiard Room
Recreation
- Fitness Center
- Community Pool
Map
Home Values in the Area
Average Home Value in this Area
Tax History
| Year | Tax Paid | Tax Assessment Tax Assessment Total Assessment is a certain percentage of the fair market value that is determined by local assessors to be the total taxable value of land and additions on the property. | Land | Improvement |
|---|---|---|---|---|
| 2024 | -- | $1,900 | $1,900 | $0 |
| 2023 | -- | $1,900 | $1,900 | $0 |
Property History
| Date | Event | Price | Change | Sq Ft Price |
|---|---|---|---|---|
| 07/30/2025 07/30/25 | Price Changed | $489,900 | -4.6% | $176 / Sq Ft |
| 07/24/2025 07/24/25 | For Sale | $513,313 | -- | $184 / Sq Ft |
Similar Homes in Georgetown, DE
Source: Bright MLS
MLS Number: DESU2091274
APN: 234-15.00-713.00
- 36347 Gate Dr
- 36365 Gate Dr
- 36352 Gate Dr
- 36813 W Old Gate Dr
- 24291 Hollyville Rd
- 36355 Gate Dr
- 36819 W Old Gate Dr
- 36821 W Old Gate Dr
- Pasadena ESP Plan at Liberty West
- Cordoba Plan at Liberty West
- Asheville Plan at Liberty West
- Azalea III Plan at Liberty West
- Aberdeen Plan at Liberty West
- Barcelona Plan at Liberty West
- 36351 Gate Dr
- 36825 W Old Gate Dr
- 36813 Gate Dr
- Guilford slab Plan at Liberty East
- Exeter Slab Plan at Liberty East
- Charleston Slab Plan at Liberty East
- 24487 Robert Andrew Dr
- 26178 Tuscany Dr
- 24912 Rivers Edge Rd
- 29910 Timber Ridge Dr
- 31219 Barefoot Cir
- 34011 Harvard Ave
- 32051 Riverside Plaza Dr
- 29988 W Barrier Reef Blvd
- 26584 Raleigh Rd Unit 11
- 23853 Neptunes Ct
- 26034 Ashcroft Dr
- 24527 Jagger Ave
- 29086 Saint Thomas Blvd Unit 276
- 29006 Saint Thomas Blvd Unit 224
- 140 Mill Chase Cir
- 22392 York Cir
- 33179 Woodland Ct S
- 30309 Piping Plover Dr
- 31449 Crossly Dr
- 30246 Piping Plover Dr
