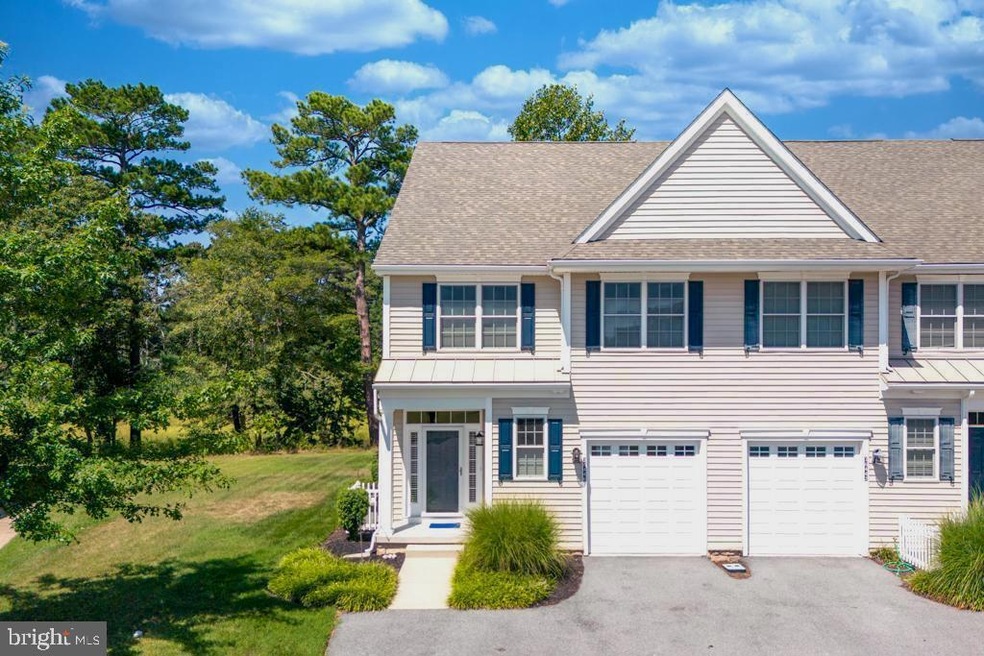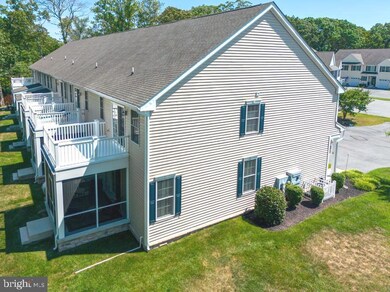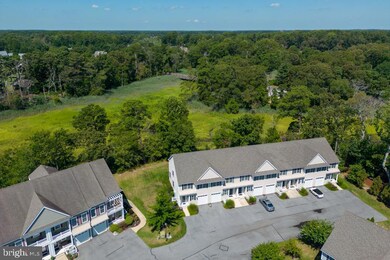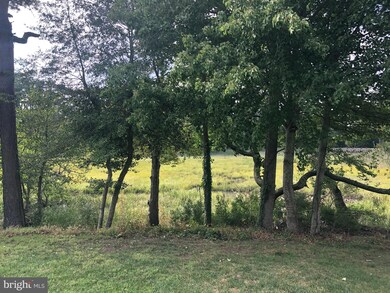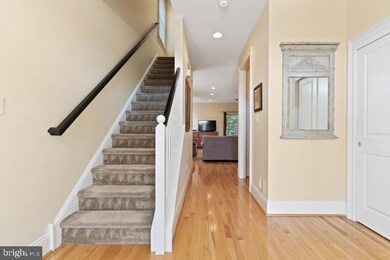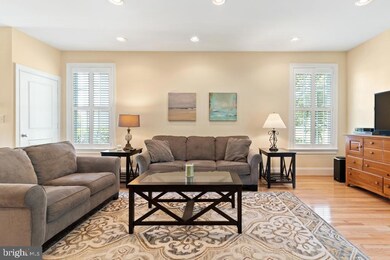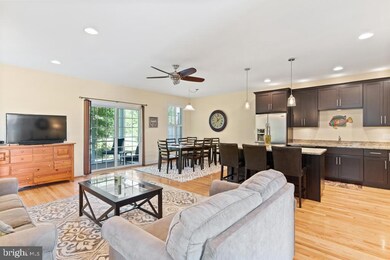
36446 Warwick Dr Unit 24A Rehoboth Beach, DE 19971
Highlights
- Water Oriented
- View of Trees or Woods
- Home fronts a canal
- Rehoboth Elementary School Rated A
- Open Floorplan
- Transitional Architecture
About This Home
As of November 2022WELCOME HOME to the highly sought-after community of The Seasons, Rehoboth Beach.
36446 Warwick Drive is a 'fully furnished' turnkey end unit that sits on a premium lot on Johnson Branch-a protected wetland. The protected wetlands provide for a serene view and tranquil setting. Original Owners
have several upgraded features for this property. The outside, screened in 1 st floor Patio &
Upper Owner Suite Deck provide a wonderful view-morning, noon and night. The home is
highlighted by the main-owner’s suite with Full Bath, custom tiled-glass shower doors, double
sink & large walk-in closet. The upstairs guest Full Bath also offers a double sink and bath with
custom tile . The gourmet kitchen includes stainless-steel appliances, upgraded granite
countertops and a nice size island-perfect for entertaining.
The bright & open feel of the entry level is enhanced with an additional LR window to bring in
more natural light. This provides a spacious feel offering an open layout that flows from the
living room to the kitchen to the dining area into the back screened-in porch. Each room has a
ceiling fan, including the screened in porch. The main level conveys custom, wood plantation
shutters and custom window treatments on the second level. Custom granite top and cabinetry
on the 1st floor mudroom make for a nice workspace or sidebar. Garage is plumbed for water
and drainage for an ice maker or refrigerator. Perfect for a place at the beach. The Seasons
offers a serene setting yet sits just a short drive (1.8 miles) to downtown Rehoboth Beach,
Premium Outlet shopping, Delaware’s award-winning beaches, and all that southern Delaware
has to offer.
Townhouse Details
Home Type
- Townhome
Est. Annual Taxes
- $1,139
Year Built
- Built in 2012
Lot Details
- Home fronts a canal
- East Facing Home
- Property is in excellent condition
HOA Fees
- $270 Monthly HOA Fees
Parking
- 1 Car Direct Access Garage
- 2 Open Parking Spaces
- Front Facing Garage
- Garage Door Opener
- Parking Lot
- Off-Street Parking
Property Views
- Woods
- Canal
- Courtyard
Home Design
- Transitional Architecture
- Side-by-Side
- Shingle Roof
- Vinyl Siding
- Concrete Perimeter Foundation
Interior Spaces
- 1,732 Sq Ft Home
- Property has 2 Levels
- Open Floorplan
- Ceiling Fan
- Recessed Lighting
- Window Treatments
- Combination Kitchen and Living
- Crawl Space
- Home Security System
Kitchen
- Electric Oven or Range
- Self-Cleaning Oven
- Built-In Microwave
- ENERGY STAR Qualified Refrigerator
- ENERGY STAR Qualified Dishwasher
- Kitchen Island
- Disposal
Flooring
- Wood
- Partially Carpeted
Bedrooms and Bathrooms
- 3 Bedrooms
- Walk-In Closet
Laundry
- Laundry on upper level
- Dryer
- Washer
Eco-Friendly Details
- ENERGY STAR Qualified Equipment for Heating
Outdoor Features
- Water Oriented
- Property is near a canal
Schools
- Cape Henlopen High School
Utilities
- Forced Air Heating and Cooling System
- Underground Utilities
- Community Propane
- Electric Water Heater
- Phone Available
- Cable TV Available
Listing and Financial Details
- Assessor Parcel Number 334-19.00-14.00-24A
Community Details
Overview
- $1,000 Capital Contribution Fee
- Association fees include all ground fee, common area maintenance, exterior building maintenance, insurance, lawn maintenance, management, pool(s), reserve funds, road maintenance, snow removal, trash
- Built by Thompson Communities
- Seasons Subdivision
- Property Manager
Amenities
- Common Area
Recreation
- Community Pool
Pet Policy
- Pets Allowed
Security
- Carbon Monoxide Detectors
- Fire and Smoke Detector
Ownership History
Purchase Details
Home Financials for this Owner
Home Financials are based on the most recent Mortgage that was taken out on this home.Purchase Details
Home Financials for this Owner
Home Financials are based on the most recent Mortgage that was taken out on this home.Similar Homes in Rehoboth Beach, DE
Home Values in the Area
Average Home Value in this Area
Purchase History
| Date | Type | Sale Price | Title Company |
|---|---|---|---|
| Deed | $525,000 | -- | |
| Deed | $349,963 | -- |
Mortgage History
| Date | Status | Loan Amount | Loan Type |
|---|---|---|---|
| Previous Owner | $225,000 | No Value Available |
Property History
| Date | Event | Price | Change | Sq Ft Price |
|---|---|---|---|---|
| 11/16/2022 11/16/22 | Sold | $525,000 | -4.5% | $303 / Sq Ft |
| 10/18/2022 10/18/22 | Pending | -- | -- | -- |
| 10/15/2022 10/15/22 | Price Changed | $549,990 | -8.3% | $318 / Sq Ft |
| 09/25/2022 09/25/22 | Price Changed | $599,990 | -3.2% | $346 / Sq Ft |
| 08/18/2022 08/18/22 | For Sale | $619,990 | +77.2% | $358 / Sq Ft |
| 08/29/2012 08/29/12 | Sold | $349,963 | +4.5% | $196 / Sq Ft |
| 08/29/2012 08/29/12 | Pending | -- | -- | -- |
| 03/07/2012 03/07/12 | For Sale | $334,900 | -- | $188 / Sq Ft |
Tax History Compared to Growth
Tax History
| Year | Tax Paid | Tax Assessment Tax Assessment Total Assessment is a certain percentage of the fair market value that is determined by local assessors to be the total taxable value of land and additions on the property. | Land | Improvement |
|---|---|---|---|---|
| 2024 | $1,139 | $22,600 | $0 | $22,600 |
| 2023 | $1,138 | $22,600 | $0 | $22,600 |
| 2022 | $1,098 | $22,600 | $0 | $22,600 |
| 2021 | $1,088 | $22,600 | $0 | $22,600 |
| 2020 | $1,085 | $22,600 | $0 | $22,600 |
| 2019 | $1,086 | $22,600 | $0 | $22,600 |
| 2018 | $1,017 | $23,150 | $0 | $0 |
| 2017 | $974 | $23,150 | $0 | $0 |
| 2016 | $939 | $23,500 | $0 | $0 |
| 2015 | $895 | $23,450 | $0 | $0 |
| 2014 | $894 | $23,600 | $0 | $0 |
Agents Affiliated with this Home
-
Ronald Whitesell Jr

Seller's Agent in 2022
Ronald Whitesell Jr
Keller Williams Realty
(302) 858-6786
9 in this area
19 Total Sales
-
Kim Hamer

Buyer's Agent in 2022
Kim Hamer
OCEAN ATLANTIC SOTHEBYS
(302) 745-9914
98 in this area
285 Total Sales
-
Shirley Kalvinsky

Seller's Agent in 2012
Shirley Kalvinsky
Jack Lingo - Rehoboth
(302) 227-3883
39 in this area
82 Total Sales
-
Randy Mason

Seller Co-Listing Agent in 2012
Randy Mason
Jack Lingo - Rehoboth
(302) 236-1142
86 in this area
115 Total Sales
-
Babs Morales

Buyer's Agent in 2012
Babs Morales
BHHS PenFed (actual)
(302) 841-0797
37 in this area
58 Total Sales
Map
Source: Bright MLS
MLS Number: DESU2027410
APN: 334-19.00-14.00-24A
- 36347 Warwick Dr Unit 59B
- 37 Branchwood Dr Unit 13034
- 42 Branchwood Dr
- 10 Baybreeze Rd Unit 19681
- 51 Branchwood Dr Unit B-13
- 25 Baybreeze Rd Unit C-29
- 117 Kings Creek Cir
- 601 Country Club Rd
- 16 Sheffield Rd
- 76 Branchwood Dr Unit 18843
- 6 Excalibur Ct
- 21157 St Unit 22903
- 21205 M St Unit M-32
- 53 Kings Creek Cir
- 21239 N St
- 41 Kenmare Way
- 35592 Goff St
- 21326 Point Cir Unit 42251
- 21256 M St Unit 36659
- 21234 G St Unit 36685
