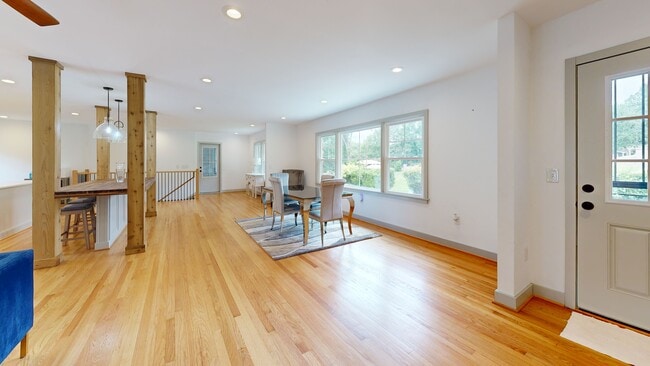
$674,900
- 5 Beds
- 4 Baths
- 4,700 Sq Ft
- 6245 Hampton Golf Club Dr
- Cumming, GA
Welcome yourself home on a private 4-home drive in a sunny golf community where kids can ride bikes safely and neighbors become friends. Let's start with the cherry on top! Step inside to discover light-filled living spaces and a welcoming open-concept kitchen perfect for family dinners and weekend brunches. With three spacious bedroom/bathroom suites on the main floor, plus a finished basement
Michael Teate Realty Associates of Atlanta





