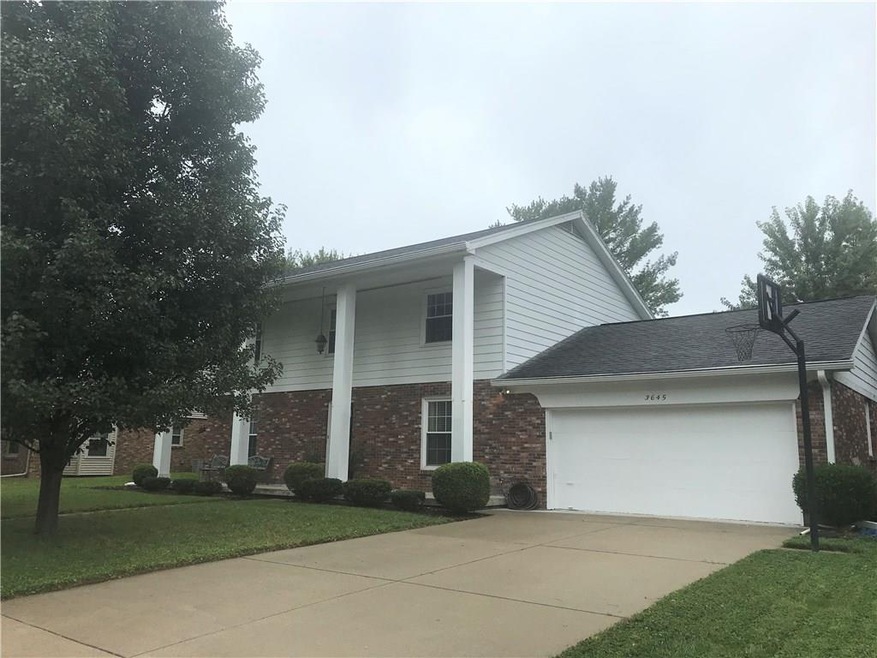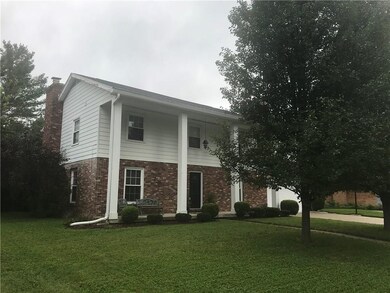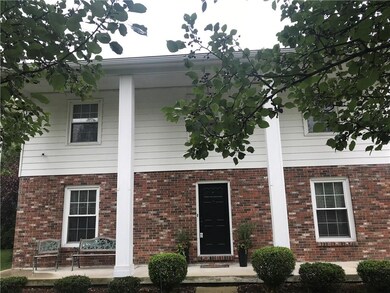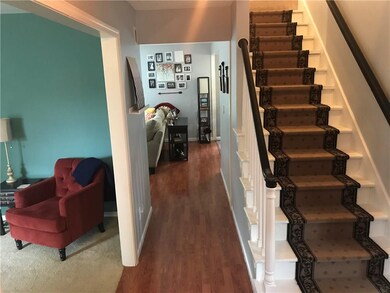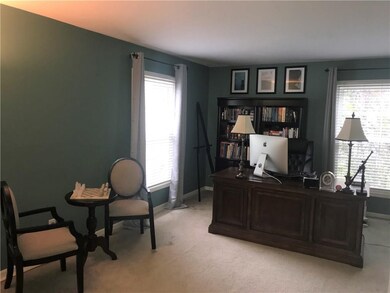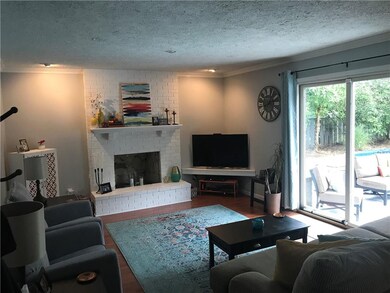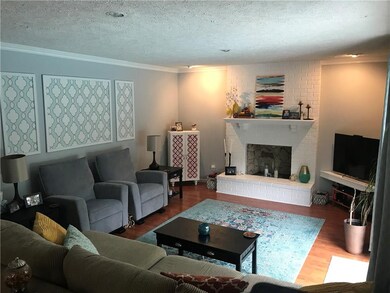
3645 Deerfield Place Columbus, IN 47203
Highlights
- Colonial Architecture
- 1 Fireplace
- Thermal Windows
- Columbus North High School Rated A
- Formal Dining Room
- 2 Car Attached Garage
About This Home
As of November 2018BEAUTIFUL COLONIAL HOME READY TO MOVE IN. UPDATED KITCHEN FEATURES QUARTZ COUNTERTOPS. HERRINGBONE PATTERNED SUBWAY TILED BACKSPLASH, NEWER APPLIANCES & FRESHLY PAINTED CABINETS. OPEN CONCEPT THROUGHOUT KITCHEN AND LIVING ROOM. BACKYARD IS GREAT FOR ENTERTAINING! 20 x 40 IN-GROUND POOL, LARGE CONCRETE AREA FOR RELAXING OR GRILLING. EACH BEDROOM HAS WALK-IN CLOSETS. LARGE MASTER BEDROOM WITH FULL BATHROOM. SEPARATE FORMAL DINING AREA. 2 LIVING AREAS (FRONT LIVING AREA IS CURRENTLY BEING USED AS DEN/OFFICE). FANTASTIC LOCATION!
Last Agent to Sell the Property
Kelly Sullivan
RE/MAX Real Estate Prof Listed on: 09/25/2018

Last Buyer's Agent
Sarah Floyd
RE/MAX Complete

Home Details
Home Type
- Single Family
Est. Annual Taxes
- $2,436
Year Built
- Built in 1978
Lot Details
- 0.32 Acre Lot
Parking
- 2 Car Attached Garage
Home Design
- Colonial Architecture
- Brick Exterior Construction
- Block Foundation
- Aluminum Siding
Interior Spaces
- 2-Story Property
- Woodwork
- 1 Fireplace
- Thermal Windows
- Window Screens
- Formal Dining Room
- Finished Basement
- Sump Pump
- Pull Down Stairs to Attic
Kitchen
- Electric Oven
- Microwave
- Dishwasher
Flooring
- Carpet
- Laminate
Bedrooms and Bathrooms
- 4 Bedrooms
Home Security
- Carbon Monoxide Detectors
- Fire and Smoke Detector
Utilities
- Forced Air Heating and Cooling System
- Heating System Uses Gas
- Gas Water Heater
Community Details
- Deerfield Park Subdivision
Listing and Financial Details
- Assessor Parcel Number 039512130002500005
Ownership History
Purchase Details
Home Financials for this Owner
Home Financials are based on the most recent Mortgage that was taken out on this home.Purchase Details
Home Financials for this Owner
Home Financials are based on the most recent Mortgage that was taken out on this home.Purchase Details
Home Financials for this Owner
Home Financials are based on the most recent Mortgage that was taken out on this home.Purchase Details
Similar Homes in Columbus, IN
Home Values in the Area
Average Home Value in this Area
Purchase History
| Date | Type | Sale Price | Title Company |
|---|---|---|---|
| Deed | $282,000 | -- | |
| Warranty Deed | $282,000 | Security Title Services | |
| Deed | $250,000 | Fidelity National Title | |
| Deed | $235,000 | Lawyers Title | |
| Warranty Deed | $198,500 | -- |
Property History
| Date | Event | Price | Change | Sq Ft Price |
|---|---|---|---|---|
| 11/01/2018 11/01/18 | Sold | $282,000 | -2.7% | $93 / Sq Ft |
| 10/02/2018 10/02/18 | Pending | -- | -- | -- |
| 09/25/2018 09/25/18 | For Sale | $289,900 | +16.0% | $96 / Sq Ft |
| 02/25/2015 02/25/15 | Sold | $250,000 | -3.8% | $83 / Sq Ft |
| 01/16/2015 01/16/15 | Pending | -- | -- | -- |
| 09/16/2014 09/16/14 | For Sale | $259,900 | +10.6% | $86 / Sq Ft |
| 07/20/2012 07/20/12 | Sold | $235,000 | 0.0% | $78 / Sq Ft |
| 06/11/2012 06/11/12 | Pending | -- | -- | -- |
| 05/03/2012 05/03/12 | For Sale | $235,000 | -- | $78 / Sq Ft |
Tax History Compared to Growth
Tax History
| Year | Tax Paid | Tax Assessment Tax Assessment Total Assessment is a certain percentage of the fair market value that is determined by local assessors to be the total taxable value of land and additions on the property. | Land | Improvement |
|---|---|---|---|---|
| 2024 | $3,112 | $275,800 | $58,200 | $217,600 |
| 2023 | $3,097 | $266,900 | $58,200 | $208,700 |
| 2022 | $3,095 | $264,700 | $58,200 | $206,500 |
| 2021 | $2,910 | $247,400 | $41,200 | $206,200 |
| 2020 | $2,800 | $238,200 | $41,200 | $197,000 |
| 2019 | $2,544 | $231,700 | $41,200 | $190,500 |
| 2018 | $2,808 | $217,400 | $41,200 | $176,200 |
| 2017 | $2,436 | $217,600 | $42,300 | $175,300 |
| 2016 | $2,392 | $213,200 | $42,300 | $170,900 |
| 2014 | $2,401 | $206,200 | $42,300 | $163,900 |
| 2013 | $2,401 | $210,700 | $42,300 | $168,400 |
Agents Affiliated with this Home
-
K
Seller's Agent in 2018
Kelly Sullivan
RE/MAX
-
S
Buyer's Agent in 2018
Sarah Floyd
RE/MAX
-
Karen Dugan

Seller's Agent in 2015
Karen Dugan
CENTURY 21 Scheetz
(812) 343-7702
167 Total Sales
-
J
Buyer's Agent in 2015
Jane Kennedy
CENTURY 21 Breeden REALTORS®
Map
Source: MIBOR Broker Listing Cooperative®
MLS Number: 21597321
APN: 03-95-12-130-002.500-005
- 3630 Deerfield Place
- 961 Parkside Dr
- 1036 Goldfinch Rd
- 4008 Washington St
- 3632 Mockingbird Dr
- 3422 Sycamore Dr
- 1127 Junco Dr
- 3410 Westenedge Dr
- 1332 Rocky Ford Rd
- 4335 River Rd
- 1410 Mccullough Ln
- 4376 Red Hawk Ct
- 3191 Sycamore Dr
- 1707 Rocky Ford Rd
- 3731 Villa Dr
- 3236 Spruce St
- 3055 Washington St
- 426 Tipton Ln
- 1802 Laurel Dr
- 2360 Village Dr
