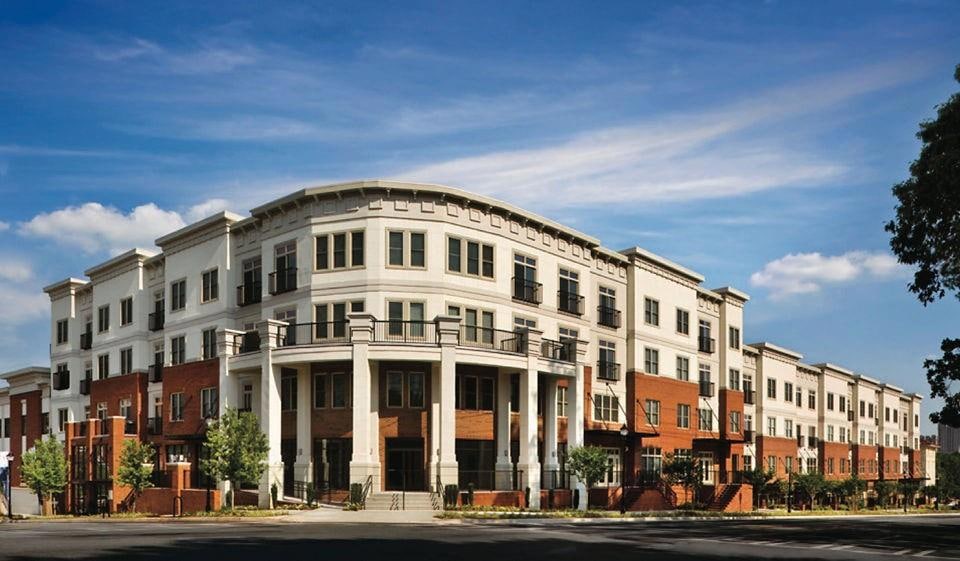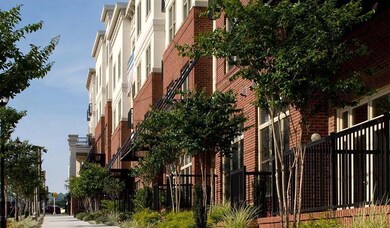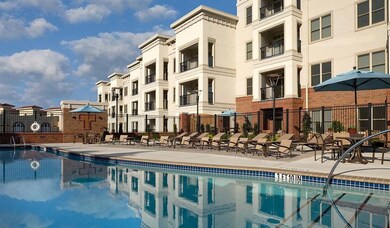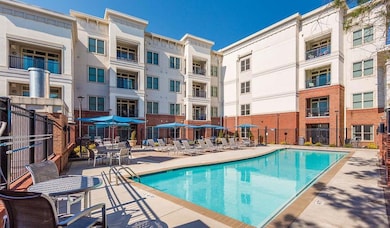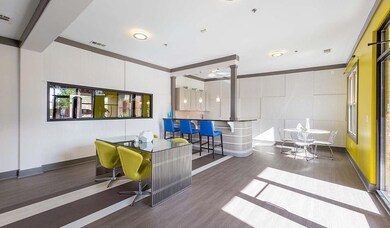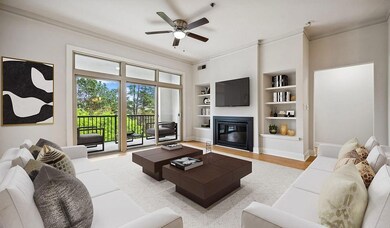3645 Habersham Rd NE Unit 1B1BA Atlanta, GA 30305
Buckhead Forest NeighborhoodHighlights
- Fitness Center
- Pool House
- Contemporary Architecture
- Smith Elementary School Rated A-
- Clubhouse
- Wood Flooring
About This Home
Welcome to Tremont Apartment Homes, where refined comfort and modern amenities converge to create an elevated living experience in the heart of Buckhead. From the moment you enter our community, you'll sense the attention to detail in every thoughtfully curated space designed to elevate your lifestyle. Our spacious one, two, and three-bedroom apartments and townhomes boast open-concept layouts, featuring expansive windows that draw in natural light, creating an airy, inviting ambiance throughout. Each residence is crafted with premium finishes, including elegant wood flooring, stylish ceramic tile backsplashes, and granite countertops that add sophistication to the living spaces. For those who enjoy cooking or entertaining, our gourmet kitchens are a dream come true, outfitted with sleek stainless-steel appliances, ample cabinet space, and granite counters that make meal preparation effortless and enjoyable. Select units also offer private balconies or patios, ideal for unwinding at the end of the day or enjoying your morning coffee amid scenic, landscaped views that reflect the tranquility of the community. At Tremont, our amenities are designed with your well-being and relaxation in mind. Start your day with a revitalizing workout in our 24-hour, state-of-the-art fitness center, where you'll find all the equipment you need to stay active without ever leaving home. After a productive day, relax by our saltwater swimming pool, complete with comfortable lounge seating and a serene atmosphere that makes every day feel like a retreat. Our outdoor grilling stations are perfect for hosting weekend gatherings, where friends and family can come together to enjoy a meal in the open air. The resident clubhouse provides an elegant setting for social events or remote work, equipped with a fully stocked kitchen, cozy seating areas, and a large flat-screen TV for entertainment. We're also committed to sustainable and convenient living, offering on-site electric vehicle charging stations and a smoke-free environment for a healthier lifestyle. Our community offers ample parking, bike storage, and even a pet-friendly atmosphere, complete with pet stations and green spaces that your furry companions will love. Located in the sought-after Buckhead district, Tremont Apartment Homes puts you right in the center of Atlanta's best dining, shopping, and entertainment options. Just minutes from Buckhead Village, residents can explore high-end boutiques, gourmet eateries, and vibrant nightlife. Nature enthusiasts will appreciate proximity to nearby parks, while commuters will benefit from easy access to major highways, ensuring a seamless connection to the greater Atlanta area. Whether you're looking to shop, dine, or simply enjoy a scenic walk, everything you need is right outside your door. Experience the fusion of luxury and convenience at Tremont Apartment Homes-where every detail is crafted to create a community that feels like home. Discover your ideal urban retreat in Buckhead today!
** Pricing and availability subject to change on a daily basis ** Photos are of model units ** Parking may be available for additional fee **
Property Details
Home Type
- Apartment
Year Built
- Built in 2009
Parking
- 1 Car Garage
- Secured Garage or Parking
- Assigned Parking
Home Design
- Contemporary Architecture
- Traditional Architecture
Interior Spaces
- 767 Sq Ft Home
- 1-Story Property
- Roommate Plan
- Recessed Lighting
- L-Shaped Dining Room
- Den
Kitchen
- Open to Family Room
- Eat-In Kitchen
- Breakfast Bar
- Gas Range
- Dishwasher
- Kitchen Island
- Stone Countertops
- Disposal
Flooring
- Wood
- Carpet
Bedrooms and Bathrooms
- 1 Primary Bedroom on Main
- Split Bedroom Floorplan
- Walk-In Closet
- 1 Full Bathroom
- Bathtub and Shower Combination in Primary Bathroom
Laundry
- Laundry in Hall
- Laundry on main level
- Dryer
- Washer
Home Security
- Carbon Monoxide Detectors
- Fire and Smoke Detector
- Fire Sprinkler System
Pool
- Pool House
- Cabana
- In Ground Pool
Outdoor Features
- Balcony
- Outdoor Kitchen
Schools
- Sarah Rawson Smith Elementary School
- Willis A. Sutton Middle School
- North Atlanta High School
Additional Features
- Two or More Common Walls
- Central Heating and Cooling System
Listing and Financial Details
- 12 Month Lease Term
- Assessor Parcel Number 17 0098 LL0487
Community Details
Overview
- Application Fee Required
- Mid-Rise Condominium
- Buckhead Subdivision
- Electric Vehicle Charging Station
Amenities
- Community Barbecue Grill
- Clubhouse
- Business Center
- Meeting Room
Recreation
- Fitness Center
- Community Pool
- Community Spa
Pet Policy
- Pets Allowed
Map
Source: First Multiple Listing Service (FMLS)
MLS Number: 7485664
- 3637 Habersham Rd NW Unit 46
- 3541 Roswell Rd NE Unit 20
- 3541 Roswell Rd NE Unit 4
- 45 Honour Ave NW
- 3636 Habersham Rd NW Unit 2207
- 21 Honour Cir NW
- 3655 Habersham Rd NE Unit 254B
- 3655 Habersham Rd NE Unit 244 B
- 3655 Habersham Rd NE Unit 108
- 3655 Habersham Rd NE Unit 131
- 3655 Habersham Rd NE Unit 329
- 3655 Habersham Rd NE Unit 352
- 3655 Habersham Rd NE Unit 119
- 3655 Habersham Rd NE Unit 227
- 3655 Habersham Rd NE Unit 358
- 3655 Habersham Rd NE Unit 314
- 3655 Habersham Rd NE Unit 370
- 3645 Habersham Rd NE Unit 2B2BA
- 3645 Habersham Rd NE Unit 3B3BA
- 3645 Habersham Rd NE Unit 219
- 3601 Habersham Rd NW
- 3636 Habersham Rd NW Unit 1307
- 50 Lakeland Dr NE
- 3491 Roswell Rd NE Unit D
- 3558 Piedmont Rd NE Unit 3_311
- 3558 Piedmont Rd NE Unit 3-106
- 3558 Piedmont Rd NE
- 3418 Landen Pine Ct NE Unit 9
- 3707 Roswell Rd NE
- 45 Blackland Rd NW
- 50 Lakeland Dr NW
- 85 Ivy Trail NE
- 340 Alberta Terrace NE
- 3820 Roswell Rd NE Unit 901
- 3820 Roswell Rd NE Unit 705
- 49 Putnam Cir NE
- 3432 Piedmont Rd NE
