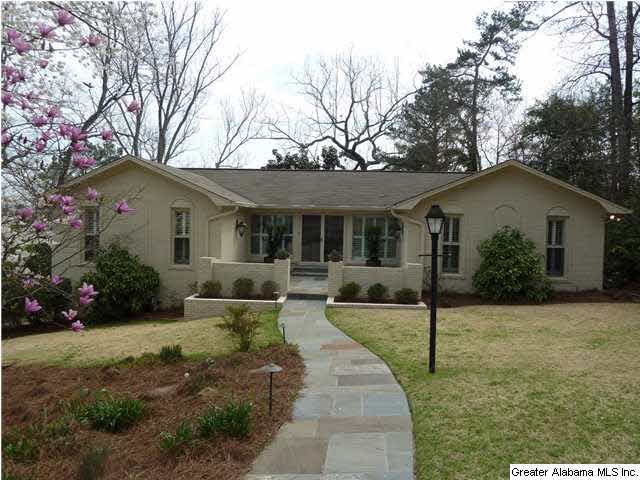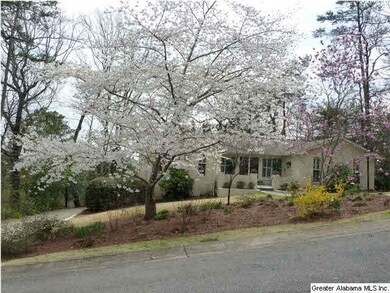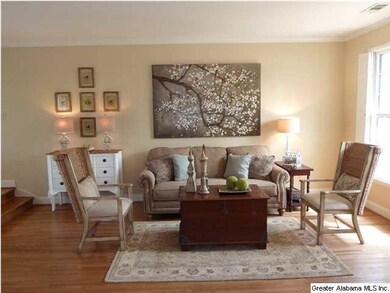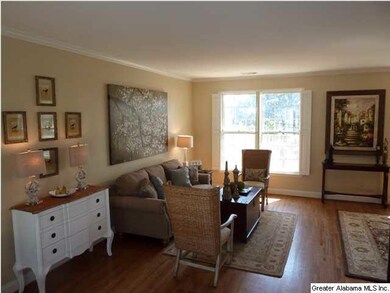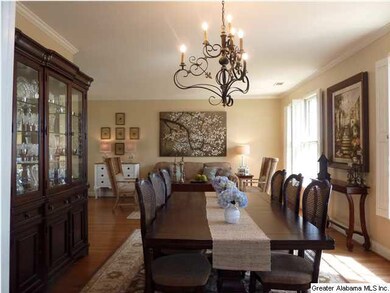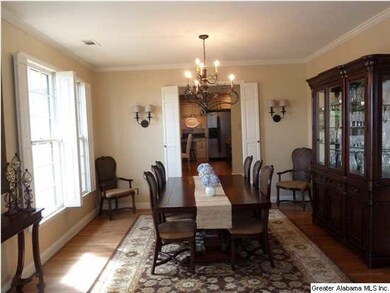
3645 Kingshill Rd Mountain Brook, AL 35223
Estimated Value: $631,313 - $780,000
Highlights
- Deck
- Recreation Room with Fireplace
- Attic
- Brookwood Forest Elementary School Rated A
- Wood Flooring
- Stone Countertops
About This Home
As of May 2015Upon entering this beautiful home you will be immediately impressed with the open floor plan and all of the old school charm. The formal living and dining room are spacious, making furniture arrangement a breeze, and host wall to wall windows letting in tons of natural light. The master bedroom is located down the hall and is separate from the other 2 main level bedrooms. All 4 bedrooms are very large with AMAZING closets. The custom kitchen, den, and BRAND NEW DECK are truly the heart of this home. The kitchen cabinet storage will just leave you speechless! Downstairs you will find the 4th bedroom and 3rd bath, perfect for a teenager or guests, HUGE laundry room equipped with built in wall safe, basement den with 2nd gas log fireplace and wet bar. As well as, THE BEST STORAGE/SAFE ROOM EVER!!! There is also a great screened in porch off the den and oversized 2 car garage with work bench area and room for an extra fridge and deep freezer. Fully fenced yard too! What else do you need?!
Last Agent to Sell the Property
Kelly Nelson
RealtySouth-Homewood License #96841 Listed on: 03/17/2015
Home Details
Home Type
- Single Family
Est. Annual Taxes
- $5,523
Year Built
- 1968
Lot Details
- Fenced Yard
- Interior Lot
- Sprinkler System
- Few Trees
Parking
- 2 Car Garage
- Basement Garage
- Side Facing Garage
- Driveway
Interior Spaces
- 1-Story Property
- Wet Bar
- Crown Molding
- Recessed Lighting
- Fireplace With Gas Starter
- Stone Fireplace
- Brick Fireplace
- Window Treatments
- Dining Room
- Den with Fireplace
- Recreation Room with Fireplace
- 2 Fireplaces
- Screened Porch
- Pull Down Stairs to Attic
Kitchen
- Double Convection Oven
- Electric Oven
- Gas Cooktop
- Dishwasher
- Stainless Steel Appliances
- Kitchen Island
- Stone Countertops
- Disposal
Flooring
- Wood
- Carpet
- Tile
Bedrooms and Bathrooms
- 4 Bedrooms
- Split Bedroom Floorplan
- Walk-In Closet
- 3 Full Bathrooms
- Split Vanities
- Bathtub and Shower Combination in Primary Bathroom
- Linen Closet In Bathroom
Laundry
- Laundry Room
- Electric Dryer Hookup
Finished Basement
- Basement Fills Entire Space Under The House
- Recreation or Family Area in Basement
- Laundry in Basement
- Natural lighting in basement
Outdoor Features
- Deck
- Exterior Lighting
Utilities
- Two cooling system units
- Central Air
- Two Heating Systems
- Heating System Uses Gas
- Power Generator
- Gas Water Heater
- Septic Tank
Listing and Financial Details
- Assessor Parcel Number 28-00-02-4-005-002.000
Ownership History
Purchase Details
Home Financials for this Owner
Home Financials are based on the most recent Mortgage that was taken out on this home.Purchase Details
Home Financials for this Owner
Home Financials are based on the most recent Mortgage that was taken out on this home.Similar Homes in the area
Home Values in the Area
Average Home Value in this Area
Purchase History
| Date | Buyer | Sale Price | Title Company |
|---|---|---|---|
| Saban Kristen N | $430,500 | -- | |
| Thompson Alana L | $360,000 | None Available |
Mortgage History
| Date | Status | Borrower | Loan Amount |
|---|---|---|---|
| Open | Saban Kristen N | $285,268 | |
| Closed | Saban Kristen N | $300,000 | |
| Previous Owner | Thompson Alana L | $288,000 | |
| Previous Owner | Cain Marie D | $70,000 |
Property History
| Date | Event | Price | Change | Sq Ft Price |
|---|---|---|---|---|
| 05/07/2015 05/07/15 | Sold | $430,500 | +2.5% | $187 / Sq Ft |
| 03/19/2015 03/19/15 | Pending | -- | -- | -- |
| 03/17/2015 03/17/15 | For Sale | $420,000 | -- | $183 / Sq Ft |
Tax History Compared to Growth
Tax History
| Year | Tax Paid | Tax Assessment Tax Assessment Total Assessment is a certain percentage of the fair market value that is determined by local assessors to be the total taxable value of land and additions on the property. | Land | Improvement |
|---|---|---|---|---|
| 2024 | $5,523 | $61,160 | -- | -- |
| 2022 | $5,404 | $50,050 | $17,640 | $32,410 |
| 2021 | $4,686 | $43,480 | $17,640 | $25,840 |
| 2020 | $4,577 | $42,480 | $16,640 | $25,840 |
| 2019 | $3,745 | $38,360 | $0 | $0 |
| 2018 | $4,091 | $41,860 | $0 | $0 |
| 2017 | $3,679 | $37,700 | $0 | $0 |
| 2016 | $3,388 | $34,760 | $0 | $0 |
| 2015 | $3,287 | $33,740 | $0 | $0 |
| 2014 | $3,257 | $33,380 | $0 | $0 |
| 2013 | $3,257 | $33,380 | $0 | $0 |
Agents Affiliated with this Home
-
K
Seller's Agent in 2015
Kelly Nelson
RealtySouth
-
Ashley Lewis

Buyer's Agent in 2015
Ashley Lewis
RealtySouth
(205) 907-7622
12 in this area
77 Total Sales
Map
Source: Greater Alabama MLS
MLS Number: 625425
APN: 28-00-02-4-005-002.000
- 3405 Brook Mountain Ln Unit 6
- 3781 Rockhill Rd Unit 4
- 3558 Westbury Rd
- 3757 Rockhill Rd
- 3764 Rockhill Rd
- 3679 Rockhill Rd
- 3656 Brookwood Rd
- 3664 Rockhill Rd
- 4856 Nottingham Ln
- 3516 Brookwood Rd
- 3424 Oakdale Dr
- 4305 Fair Oaks Dr
- 3508 Brookwood Rd
- 4680 Overton Rd Unit 1
- 3551 Spring Valley Ct
- 665 Hagbush Rd
- 934 Walnut St Unit 1 & 2
- 916 Walnut St Unit 142A
- 739 Hagbush Rd Unit 3 Lots
- 4147 Stone River Rd
- 3645 Kingshill Rd
- 3641 Kingshill Rd
- 3649 Kingshill Rd
- 3660 Oakdale Rd
- 3656 Oakdale Rd
- 3648 Kingshill Rd
- 3652 Kingshill Rd
- 3644 Kingshill Rd
- 3621 Ridgecrest Rd
- 3625 Ridgecrest Rd
- 3656 Kingshill Rd
- 3637 Kingshill Rd
- 3624 Ridgecrest Rd
- 3757 Crestbrook Rd
- 23566 Ridgecrest Rd
- 3753 Crestbrook Rd
- 3761 Crestbrook Rd
- 3652 Oakdale Rd
- 3640 Kingshill Rd
- 3617 Ridgecrest Rd
