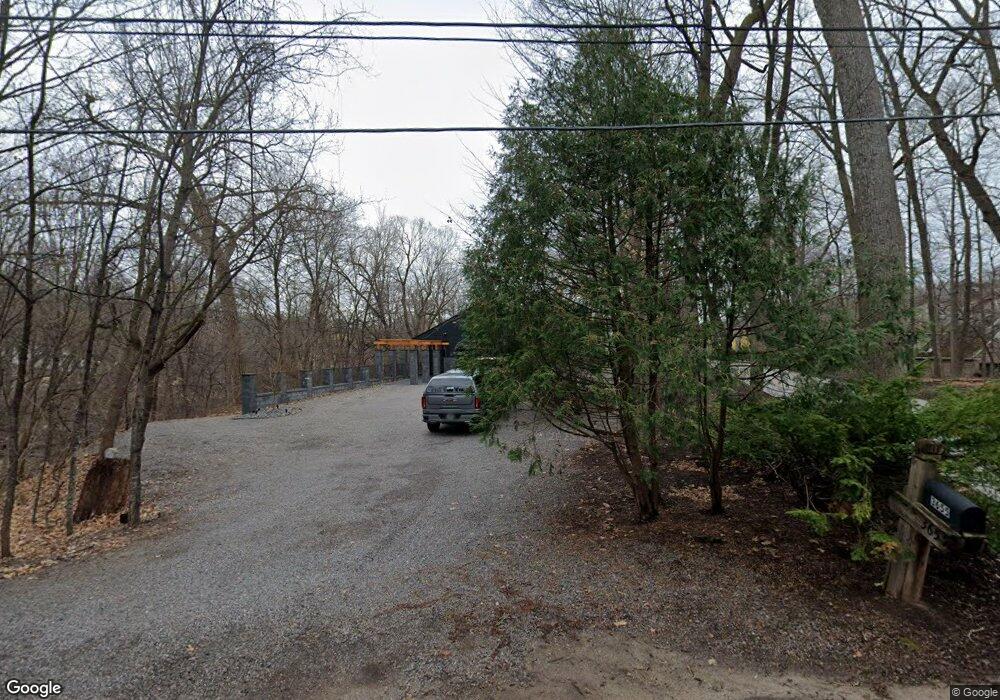3645 Northome Rd Wayzata, MN 55391
Estimated Value: $1,345,000 - $2,922,000
2
Beds
3
Baths
3,178
Sq Ft
$746/Sq Ft
Est. Value
About This Home
This home is located at 3645 Northome Rd, Wayzata, MN 55391 and is currently estimated at $2,370,656, approximately $745 per square foot. 3645 Northome Rd is a home located in Hennepin County with nearby schools including Deephaven Elementary School, Minnetonka East Middle School, and Minnetonka Senior High School.
Ownership History
Date
Name
Owned For
Owner Type
Purchase Details
Closed on
Mar 24, 2022
Sold by
John J Spillane Jr Revocable Trust
Bought by
Leu Connie and Leu Matthew
Current Estimated Value
Home Financials for this Owner
Home Financials are based on the most recent Mortgage that was taken out on this home.
Original Mortgage
$1,400,000
Outstanding Balance
$1,315,203
Interest Rate
4.42%
Mortgage Type
Balloon
Estimated Equity
$1,055,453
Create a Home Valuation Report for This Property
The Home Valuation Report is an in-depth analysis detailing your home's value as well as a comparison with similar homes in the area
Home Values in the Area
Average Home Value in this Area
Purchase History
| Date | Buyer | Sale Price | Title Company |
|---|---|---|---|
| Leu Connie | $2,350,000 | Lathrop Gpm Llp |
Source: Public Records
Mortgage History
| Date | Status | Borrower | Loan Amount |
|---|---|---|---|
| Open | Leu Connie | $1,400,000 |
Source: Public Records
Tax History Compared to Growth
Tax History
| Year | Tax Paid | Tax Assessment Tax Assessment Total Assessment is a certain percentage of the fair market value that is determined by local assessors to be the total taxable value of land and additions on the property. | Land | Improvement |
|---|---|---|---|---|
| 2024 | $33,426 | $2,630,400 | $1,882,500 | $747,900 |
| 2023 | $29,667 | $2,456,900 | $1,691,200 | $765,700 |
| 2022 | $24,628 | $2,285,000 | $1,630,000 | $655,000 |
| 2021 | $23,605 | $1,845,000 | $1,279,000 | $566,000 |
| 2020 | $22,912 | $1,772,000 | $1,254,000 | $518,000 |
| 2019 | $22,855 | $1,658,000 | $1,148,000 | $510,000 |
| 2018 | $24,292 | $1,663,000 | $1,242,000 | $421,000 |
| 2017 | $24,104 | $1,720,000 | $1,350,000 | $370,000 |
| 2016 | $24,085 | $1,687,000 | $1,323,000 | $364,000 |
| 2015 | $22,099 | $1,537,000 | $1,200,000 | $337,000 |
| 2014 | -- | $1,376,000 | $1,065,000 | $311,000 |
Source: Public Records
Map
Nearby Homes
- 3655 Northome Rd
- 19100 Rutledge Rd
- 18925 Easton Rd
- 18965 Lake Ave
- 18800 Highland Avenue
- 18800 Highland Ave
- 18545 Rutledge Rd
- 18540 Azure Rd
- 18505 Minnetonka Blvd
- 3922 Heathcote Rd
- 20100 Lakeview Ave
- 18065 Berry Ln
- 20355 Lakeview Ave
- 4195 Hillcrest Ln
- 3900 Hillcrest Way
- 3500 Leroy St
- 17820 Valley Cove Ct
- 20450 Linwood Rd
- 20390 Linwood Rd
- 19900 Cottagewood Rd
- 3645 Northome Rd
- 3665 Northome Rd
- 3665 3665 Northome Rd
- 3655 3655 Northome Rd
- 3594 Northome Rd
- 3645 Parkway St
- 3675 Parkway St
- 3675 Northome Rd
- 3635 Parkway St
- 3705 Parkway St
- 3655 Parkway St
- 3592 Northome Rd
- 19400 Azure Rd
- 3600 Northome Rd
- 3625 Parkway St
- 3602 Northome Rd
- 3630 Northome Ave
- 3725 Parkway St
- 3660 Northome Ave
- 3660 3660 Northome-Avenue-
