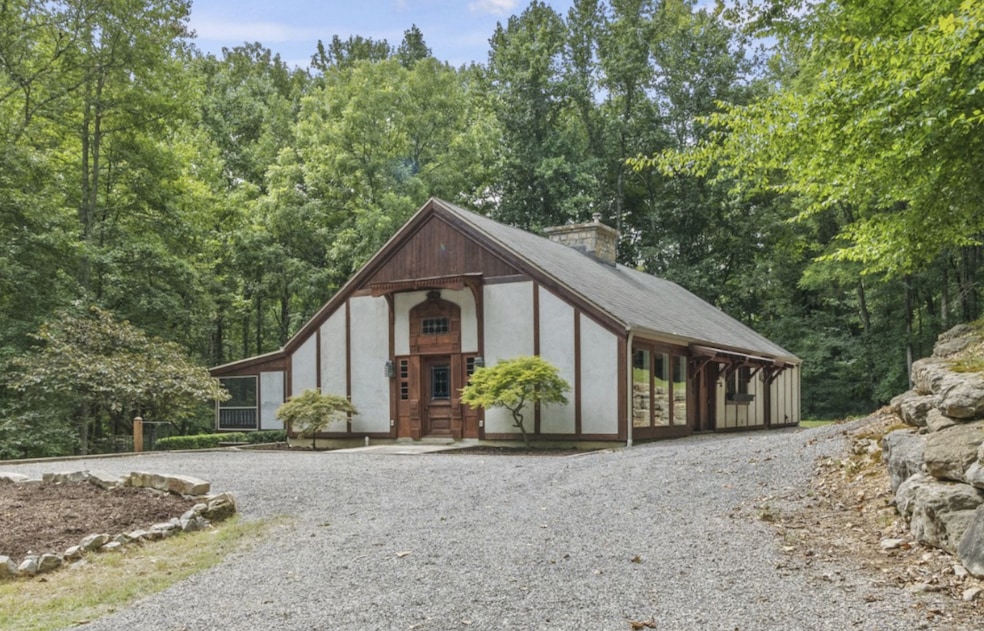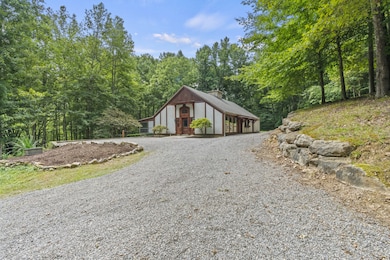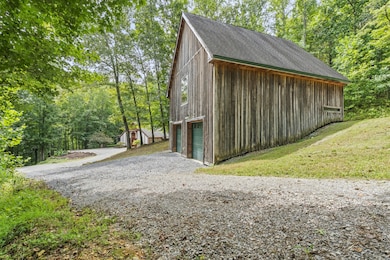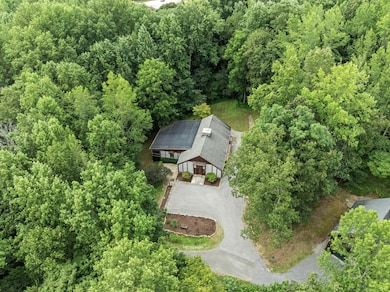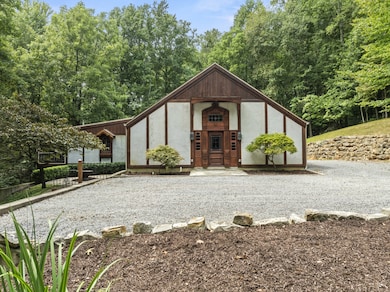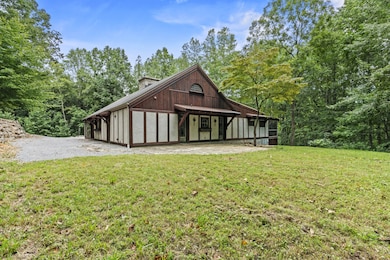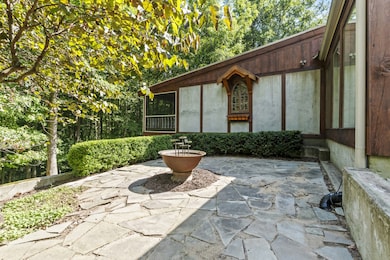3645 Tyree Springs Rd Cottontown, TN 37048
Estimated payment $6,571/month
Highlights
- Barn
- Home fronts a creek
- Open Floorplan
- Harold B. Williams Elementary School Rated A-
- 9.08 Acre Lot
- Deck
About This Home
Welcome to one of the most remarkable and unique estates in all of Middle Tennessee - what is believed to be the final masterpiece of legendary builder Braxton Dixon (the famed builder of iconic homes for Johnny Cash, Tammy Wynette, Roy Orbison and more...). This property exudes Tennessee beauty from the moment you turn onto the long paved driveway, meandering beside a beautiful year-round creek and beneath majestic hardwoods, and up to this private hilltop paradise, totaling just over 9 acres. The bespoke home itself features incredibly intricate entry woodwork, natural slate floors throughout the great room and kitchen, geothermal system for incredibly efficient heating and cooling, new stainless appliances, a spacious screened & covered deck, stone patios, a plethora of natural light, and is built almost entirely of re-claimed materials sourced from around the country and beyond. The towering dual-sided stone fireplace serves as an absolutely head-turning centerpiece the moment you enter the front door. One can simply feel the history and character in this home at every turn. Nature abounds on this acreage, with deer, turkeys, a plethora of songbirds and other wildlife a staple of the yard and surrounding woods. The property additionally features an approx 32x40' poplar wood barn, complete with oversized 2-car garage downstairs and spacious upstairs loft, already wired for electricity, framed, and ready for finishing out - would make an incredible music or art studio, or potential guest suite. Situated just two minutes from White House, 15 minutes from Hendersonville, and less than 30 minutes from Nashville... this property is one-of-a-kind and a must see!
Home Details
Home Type
- Single Family
Est. Annual Taxes
- $2,863
Year Built
- Built in 2010
Lot Details
- 9.08 Acre Lot
- Home fronts a creek
- Private Lot
- Lot Has A Rolling Slope
- Wooded Lot
Parking
- 2 Car Garage
- 4 Open Parking Spaces
- Gravel Driveway
Home Design
- Shingle Roof
Interior Spaces
- 3,256 Sq Ft Home
- Property has 1 Level
- Open Floorplan
- Bookcases
- High Ceiling
- Ceiling Fan
- Wood Burning Fireplace
- Great Room with Fireplace
- 2 Fireplaces
- Screened Porch
- Interior Storage Closet
- Slate Flooring
Kitchen
- Built-In Electric Oven
- Microwave
- Freezer
- Dishwasher
- Stainless Steel Appliances
Bedrooms and Bathrooms
- 3 Main Level Bedrooms
- 3 Full Bathrooms
Laundry
- Dryer
- Washer
Outdoor Features
- Deck
- Patio
Schools
- Harold B. Williams Elementary School
- White House Middle School
- White House High School
Farming
- Barn
Utilities
- Central Heating and Cooling System
- Geothermal Heating and Cooling
- Septic Tank
Community Details
- No Home Owners Association
- Roaden Durham Family Subdivision
Listing and Financial Details
- Assessor Parcel Number 096 10400 000
Map
Home Values in the Area
Average Home Value in this Area
Tax History
| Year | Tax Paid | Tax Assessment Tax Assessment Total Assessment is a certain percentage of the fair market value that is determined by local assessors to be the total taxable value of land and additions on the property. | Land | Improvement |
|---|---|---|---|---|
| 2024 | $2,863 | $201,500 | $62,900 | $138,600 |
| 2023 | $2,667 | $118,450 | $40,675 | $77,775 |
| 2022 | $2,679 | $118,450 | $40,675 | $77,775 |
| 2021 | $2,679 | $118,450 | $40,675 | $77,775 |
| 2020 | $2,679 | $118,450 | $40,675 | $77,775 |
| 2019 | $2,679 | $0 | $0 | $0 |
| 2018 | $2,201 | $0 | $0 | $0 |
| 2017 | $2,034 | $0 | $0 | $0 |
| 2016 | $2,034 | $0 | $0 | $0 |
| 2015 | -- | $0 | $0 | $0 |
| 2014 | -- | $0 | $0 | $0 |
Property History
| Date | Event | Price | List to Sale | Price per Sq Ft |
|---|---|---|---|---|
| 11/18/2025 11/18/25 | Price Changed | $1,199,000 | -7.8% | $368 / Sq Ft |
| 09/04/2025 09/04/25 | For Sale | $1,299,900 | -- | $399 / Sq Ft |
Purchase History
| Date | Type | Sale Price | Title Company |
|---|---|---|---|
| Interfamily Deed Transfer | -- | None Available | |
| Quit Claim Deed | -- | None Available |
Mortgage History
| Date | Status | Loan Amount | Loan Type |
|---|---|---|---|
| Open | $289,228 | Unknown |
Source: Realtracs
MLS Number: 2982050
APN: 096-104.00
- 3575 Tyree Springs Rd
- 107 Auxley Ct
- 127 Auxley Ct
- 135 Auxley Ct
- 155 Telavera Dr
- 1117 Southerlynn Dr
- 1132 Southerlynn Dr
- 1120 Southerlynn Dr
- 1005 Southerlynn Dr
- 932 Tyree Springs Rd
- 123 Telavera Dr
- 1145 Southerlynn Dr
- The Shelby Plan at Summerlin
- The Richland Plan at Summerlin
- 1108 Southerlynn Dr
- The Phoenix Plan at Marlin Pointe
- The Pearson Plan at Marlin Pointe
- The Braselton II Plan at Marlin Pointe
- The Caldwell Plan at Marlin Pointe
- 1116 Southerlynn Dr
- 175 Bexley Way
- 1816 Winding Way Dr
- 128 Larkspur Ct
- 1008 Tyree Ct S
- 931 Meadowlark Dr
- 2773 Highway 31 W
- 114 Louise Dr
- 300 Valley View Dr
- 204 Creekwood Dr
- 344 Madeline Way
- 2042 Live Oak Dr
- 126 Madeline Way
- 118 Highway 76
- 744 Big Bend Ct
- 856 Big Bend Ct
- 797 Big Bend Ct
- 5096 Espy Ave
- 3610 Us-31w
- 103 Blackfoot Ct
- 236 Mcmurtry Rd Unit B
