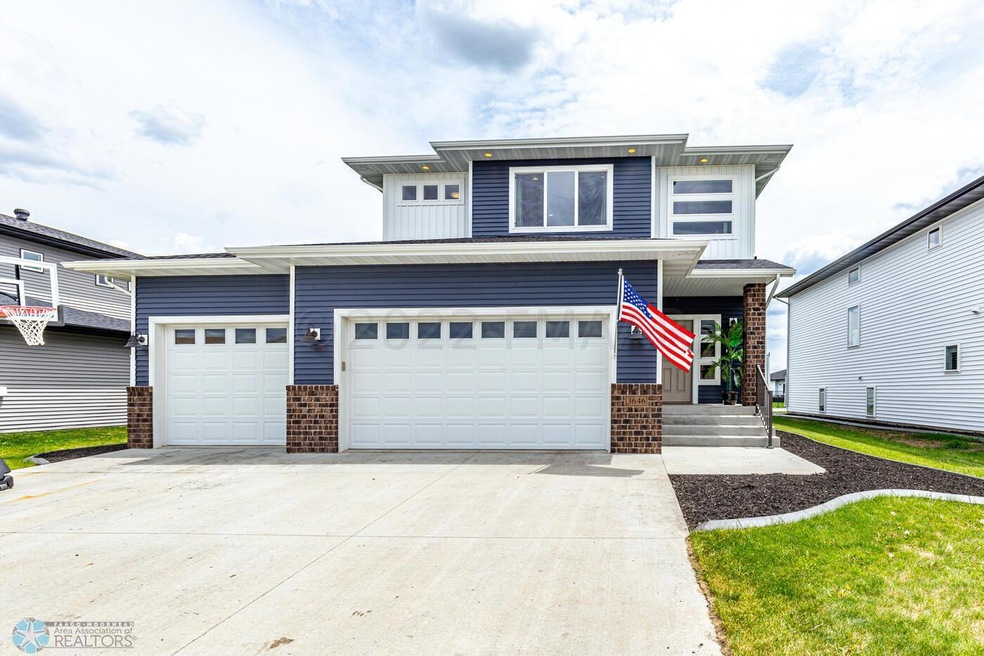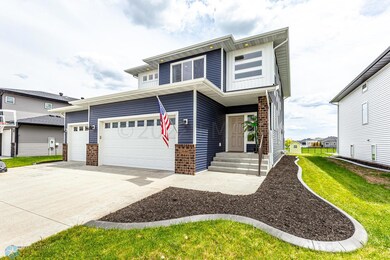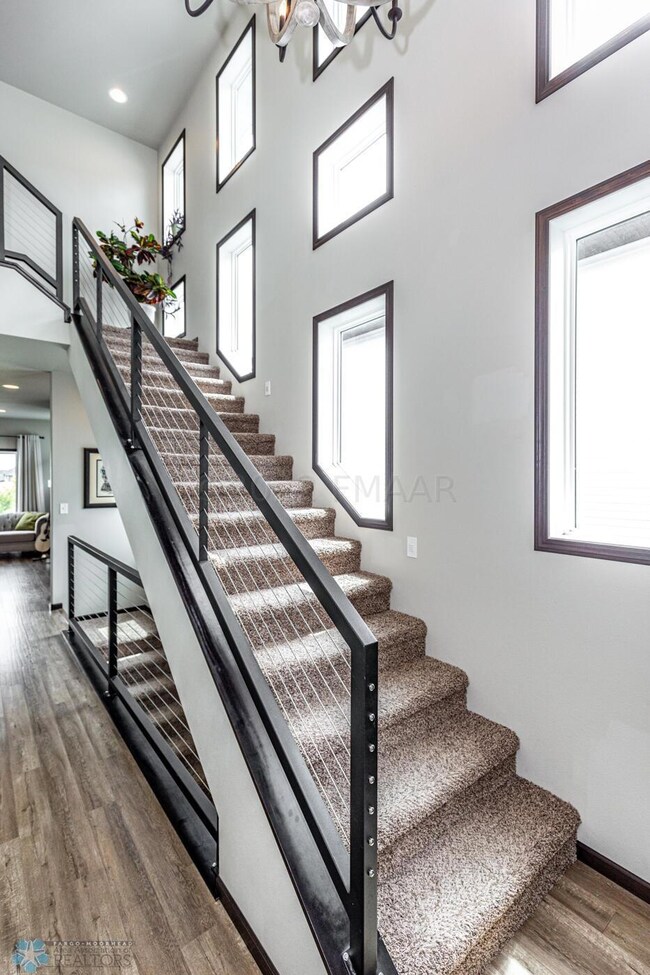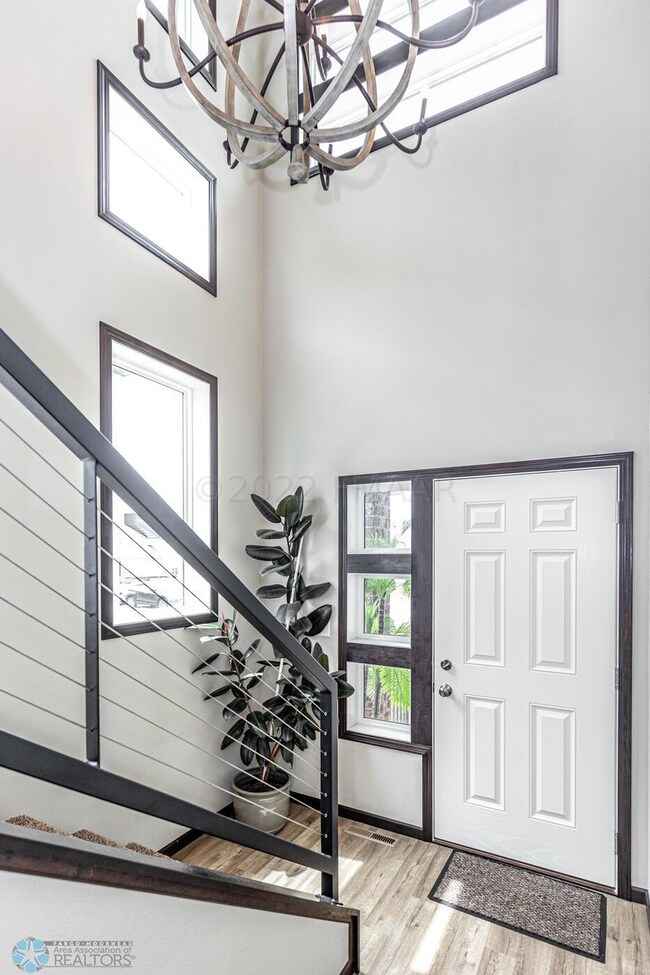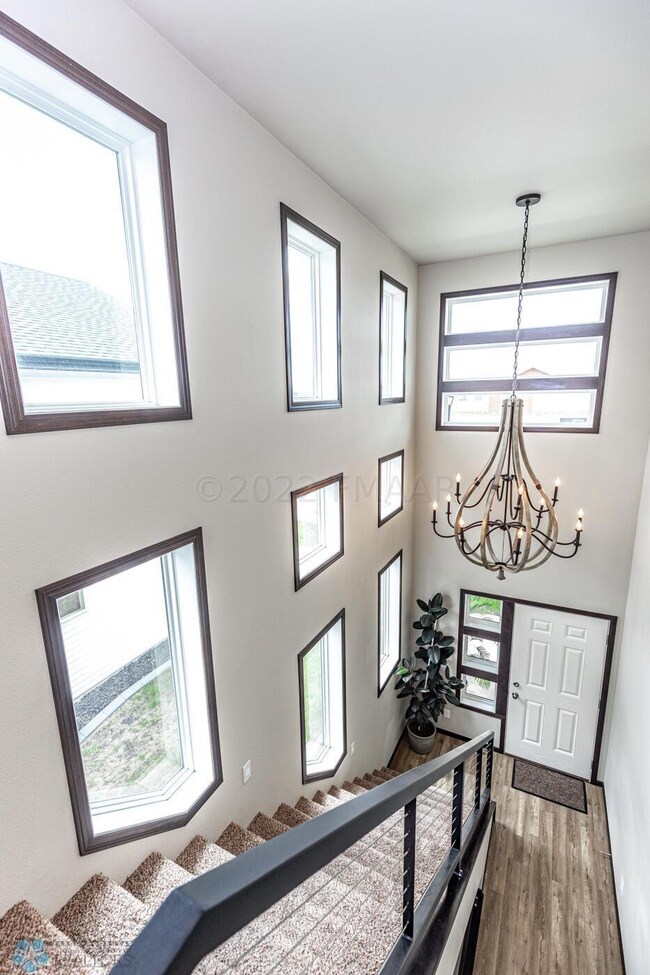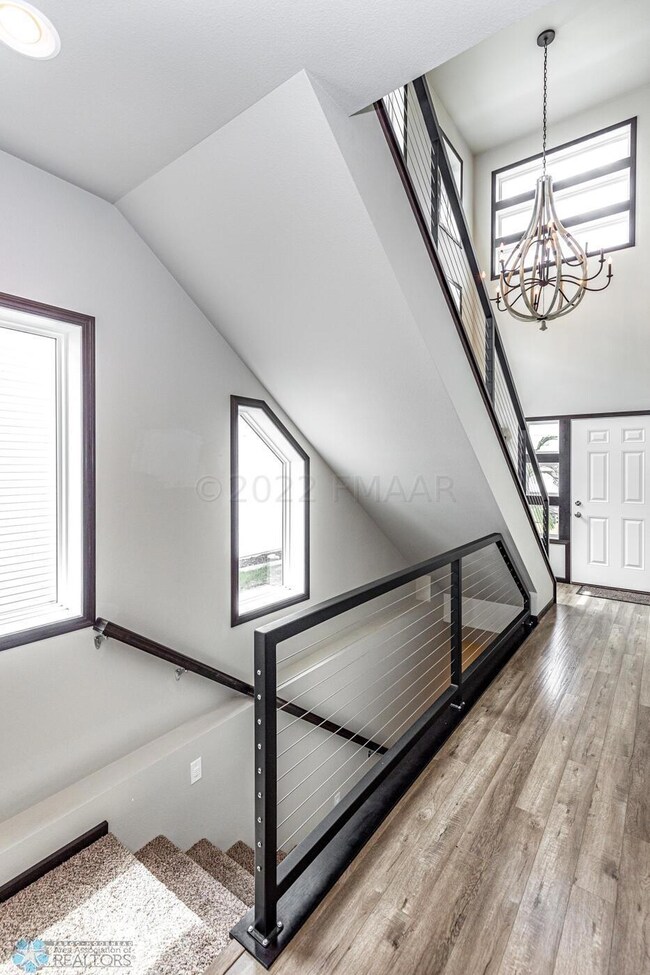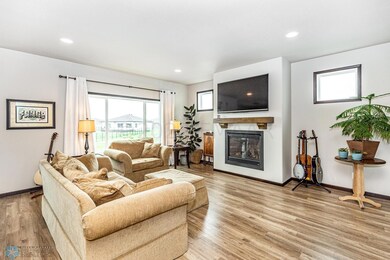
3646 56th St S Fargo, ND 58104
Brandt Crossing NeighborhoodHighlights
- Deck
- 3 Car Attached Garage
- Walk-In Closet
- No HOA
- Double Vanity
- Living Room
About This Home
As of September 2024Upon entering this beautiful 2-Story home, you will be greeted by an architecturally impressive staircase with cable railings creating openness & style! The main floor features an open concept kitchen, dining & living room with 9' ceilings & fireplace. Kitchen offers eat-up island, granite countertops, walk-in pantry and the convenience of a drop zone & 1/2 bath located nearby. Upstairs features three bedrooms including a large private master suite walk-in closet, double vanity plus nearby laundry room. For relaxation, retreat to the basement family room w/fireplace. Enjoy outdoor living on the maintenance free two-tier patio deck. The rear yard features a storage shed and playhouse. Landscape includes trees, concrete curbing & sprinkler system. Garage is insulated & heated.
Home Details
Home Type
- Single Family
Est. Annual Taxes
- $4,853
Year Built
- Built in 2017
Lot Details
- 9,501 Sq Ft Lot
- Sprinkler System
Parking
- 3 Car Attached Garage
- Heated Garage
Home Design
- Brick Exterior Construction
- Poured Concrete
- Architectural Shingle Roof
- Vinyl Construction Material
Interior Spaces
- 2-Story Property
- Gas Fireplace
- Window Treatments
- Family Room
- Living Room
- Dining Room
Kitchen
- Range<<rangeHoodToken>>
- <<microwave>>
- Dishwasher
- Kitchen Island
- Disposal
Bedrooms and Bathrooms
- 4 Bedrooms
- Walk-In Closet
- Double Vanity
Laundry
- Laundry Room
- Laundry on upper level
- Dryer
- Washer
Outdoor Features
- Deck
- Shed
- Storage Shed
Schools
- West Fargo Sheyenne High School
Utilities
- Forced Air Heating and Cooling System
- Electric Water Heater
Community Details
- No Home Owners Association
- Built by DABBERT CUSTOM HOMES
- Valley View Subdivision
Listing and Financial Details
- Exclusions: Bedroom Curtains, Garage Freezer
- Assessor Parcel Number 01856800460000
- $32,180 per year additional tax assessments
Ownership History
Purchase Details
Home Financials for this Owner
Home Financials are based on the most recent Mortgage that was taken out on this home.Purchase Details
Home Financials for this Owner
Home Financials are based on the most recent Mortgage that was taken out on this home.Purchase Details
Home Financials for this Owner
Home Financials are based on the most recent Mortgage that was taken out on this home.Similar Homes in the area
Home Values in the Area
Average Home Value in this Area
Purchase History
| Date | Type | Sale Price | Title Company |
|---|---|---|---|
| Warranty Deed | $480,000 | Title Company-Residential | |
| Warranty Deed | $450,000 | The Title Company | |
| Warranty Deed | $367,701 | Title Co |
Mortgage History
| Date | Status | Loan Amount | Loan Type |
|---|---|---|---|
| Previous Owner | $328,000 | New Conventional | |
| Previous Owner | $294,161 | New Conventional | |
| Previous Owner | $250,000 | Construction | |
| Previous Owner | $219,375 | Construction |
Property History
| Date | Event | Price | Change | Sq Ft Price |
|---|---|---|---|---|
| 05/29/2025 05/29/25 | Off Market | -- | -- | -- |
| 05/29/2025 05/29/25 | Off Market | -- | -- | -- |
| 09/13/2024 09/13/24 | Sold | -- | -- | -- |
| 09/03/2024 09/03/24 | Pending | -- | -- | -- |
| 08/10/2024 08/10/24 | Price Changed | $495,000 | -1.0% | $166 / Sq Ft |
| 07/23/2024 07/23/24 | For Sale | $500,000 | +7.6% | $167 / Sq Ft |
| 09/07/2022 09/07/22 | Sold | -- | -- | -- |
| 08/17/2022 08/17/22 | Pending | -- | -- | -- |
| 06/08/2022 06/08/22 | For Sale | $464,900 | -- | $151 / Sq Ft |
Tax History Compared to Growth
Tax History
| Year | Tax Paid | Tax Assessment Tax Assessment Total Assessment is a certain percentage of the fair market value that is determined by local assessors to be the total taxable value of land and additions on the property. | Land | Improvement |
|---|---|---|---|---|
| 2024 | $7,813 | $231,800 | $34,450 | $197,350 |
| 2023 | $8,160 | $227,550 | $30,850 | $196,700 |
| 2022 | $7,615 | $197,850 | $30,850 | $167,000 |
| 2021 | $7,406 | $189,350 | $30,850 | $158,500 |
| 2020 | $7,292 | $188,350 | $30,850 | $157,500 |
| 2019 | $5,402 | $113,350 | $19,300 | $94,050 |
| 2018 | $5,245 | $113,350 | $19,300 | $94,050 |
| 2017 | $2,830 | $13,500 | $13,500 | $0 |
| 2016 | $1,356 | $150 | $150 | $0 |
| 2015 | $928 | $150 | $150 | $0 |
Agents Affiliated with this Home
-
Tasha Barrett

Seller's Agent in 2024
Tasha Barrett
REAL (2534 FGO)
(701) 793-6850
4 in this area
145 Total Sales
-
Machelle Velaski

Seller Co-Listing Agent in 2024
Machelle Velaski
Park Co., REALTORS®
(701) 318-0459
3 in this area
45 Total Sales
-
Scott Breidenbach

Buyer's Agent in 2024
Scott Breidenbach
Beyond Realty
(701) 793-5035
2 in this area
290 Total Sales
-
Dewey Uhlir
D
Seller's Agent in 2022
Dewey Uhlir
Park Co., REALTORS®
(701) 237-5031
1 in this area
30 Total Sales
Map
Source: Fargo-Moorhead Area Association of REALTORS®
MLS Number: 7419237
APN: 01-8568-00460-000
