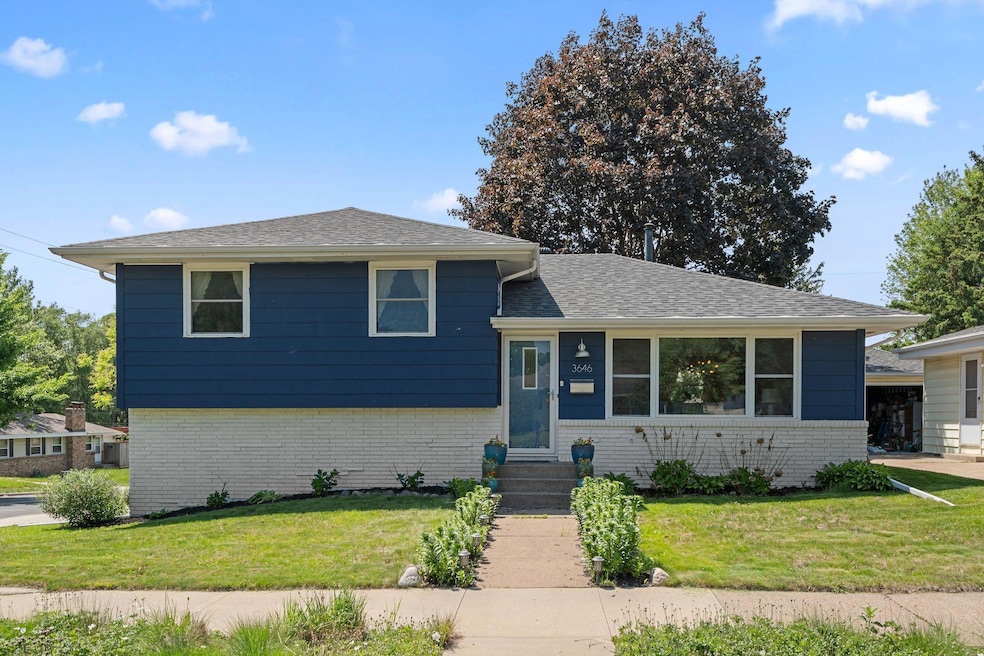
3646 Buchanan St NE Minneapolis, MN 55418
Waite Park NeighborhoodHighlights
- Corner Lot
- No HOA
- The kitchen features windows
- Waite Park Elementary School Rated 9+
- Stainless Steel Appliances
- 2 Car Attached Garage
About This Home
As of July 2025Welcome to this beautifully updated 3-level home in the heart of NE Minneapolis! This charming 3-bedroom gem perfectly blends classic character with stylish modern updates. The renovated kitchen features a farmhouse sink, modern cabinetry, and high-end appliances. Open-concept main level is perfect for entertaining and the large windows flood the area with natural light.
Upstairs, you'll find 3 generously sized bedrooms and a gorgeous renovated bathroom complete with a soaking tub and heated floors. The fully finished basement offers bonus space for a home office, rec room, or cozy movie nights, a wall of built-ins and an updated 3/4 bath.
This home is situated on a large corner lot with a fully fenced backyard - offering lots of privacy. Maintenance free Trex decking and tiles on the stairs and patio. Storage shed keeps everything tidy. Convenient 2-car attached garage! Attractive rain garden on the front blvd, put in by the city! Recent updates include: new roof & driveway (2020), new windows (2021), partial fence (2024), and built-in bookcases in lower level (2024).
Home Details
Home Type
- Single Family
Est. Annual Taxes
- $4,465
Year Built
- Built in 1962
Lot Details
- 4,792 Sq Ft Lot
- Lot Dimensions are 60x82
- Property is Fully Fenced
- Wood Fence
- Corner Lot
Parking
- 2 Car Attached Garage
- Tuck Under Garage
- Garage Door Opener
Home Design
- Split Level Home
Interior Spaces
- Family Room
- Living Room
Kitchen
- Range
- Microwave
- Dishwasher
- Stainless Steel Appliances
- Disposal
- The kitchen features windows
Bedrooms and Bathrooms
- 3 Bedrooms
Laundry
- Dryer
- Washer
Finished Basement
- Basement Fills Entire Space Under The House
- Drain
- Natural lighting in basement
Utilities
- Forced Air Heating and Cooling System
- Humidifier
Community Details
- No Home Owners Association
- Hoyer Heights Subdivision
Listing and Financial Details
- Assessor Parcel Number 0102924210133
Ownership History
Purchase Details
Home Financials for this Owner
Home Financials are based on the most recent Mortgage that was taken out on this home.Purchase Details
Home Financials for this Owner
Home Financials are based on the most recent Mortgage that was taken out on this home.Purchase Details
Similar Homes in Minneapolis, MN
Home Values in the Area
Average Home Value in this Area
Purchase History
| Date | Type | Sale Price | Title Company |
|---|---|---|---|
| Warranty Deed | $410,000 | Trademark Title | |
| Warranty Deed | $296,000 | Trademark Title Sevs Inc | |
| Warranty Deed | $170,000 | -- |
Mortgage History
| Date | Status | Loan Amount | Loan Type |
|---|---|---|---|
| Previous Owner | $261,000 | New Conventional | |
| Previous Owner | $258,310 | New Conventional | |
| Previous Owner | $252,707 | New Conventional |
Property History
| Date | Event | Price | Change | Sq Ft Price |
|---|---|---|---|---|
| 07/25/2025 07/25/25 | Sold | $410,000 | 0.0% | $258 / Sq Ft |
| 06/14/2025 06/14/25 | Pending | -- | -- | -- |
| 06/09/2025 06/09/25 | Off Market | $410,000 | -- | -- |
| 06/06/2025 06/06/25 | For Sale | $350,000 | -- | $220 / Sq Ft |
Tax History Compared to Growth
Tax History
| Year | Tax Paid | Tax Assessment Tax Assessment Total Assessment is a certain percentage of the fair market value that is determined by local assessors to be the total taxable value of land and additions on the property. | Land | Improvement |
|---|---|---|---|---|
| 2023 | $4,451 | $320,000 | $92,000 | $228,000 |
| 2022 | $4,165 | $299,000 | $61,000 | $238,000 |
| 2021 | $3,411 | $283,000 | $49,000 | $234,000 |
| 2020 | $3,154 | $239,000 | $54,600 | $184,400 |
| 2019 | $3,140 | $232,000 | $36,400 | $195,600 |
| 2018 | $3,049 | $225,000 | $36,400 | $188,600 |
| 2017 | $2,780 | $197,500 | $33,100 | $164,400 |
| 2016 | $2,574 | $180,000 | $33,100 | $146,900 |
| 2015 | $2,532 | $170,500 | $33,100 | $137,400 |
| 2014 | -- | $157,500 | $33,100 | $124,400 |
Agents Affiliated with this Home
-
Sandra Warfield

Seller's Agent in 2025
Sandra Warfield
RE/MAX Advantage Plus
(612) 845-4833
1 in this area
140 Total Sales
-
Megan Hoeben

Buyer's Agent in 2025
Megan Hoeben
RE/MAX Results
(612) 876-0704
1 in this area
92 Total Sales
Map
Source: NorthstarMLS
MLS Number: 6730034
APN: 01-029-24-21-0133
- 3664 Pierce St NE
- 3567 Pierce St NE
- 3534 Buchanan St NE
- 3807 Tyler St NE
- 3433 Johnson St NE
- 3438 Taylor St NE
- 3942 Tyler St NE
- 1733 37th Ave NE
- 3932 Ulysses St NE
- 3979 Reservoir Blvd
- 3725 Van Buren St NE
- 3467 Garfield St NE
- 3912 Cleveland St NE
- 3806 Jackson St NE
- 3522 Benjamin St NE
- 3953 Arthur St NE
- 3425 Cleveland St NE
- 3931 Jackson St NE
- 3242 Hayes St NE
- 3246 Polk St NE






