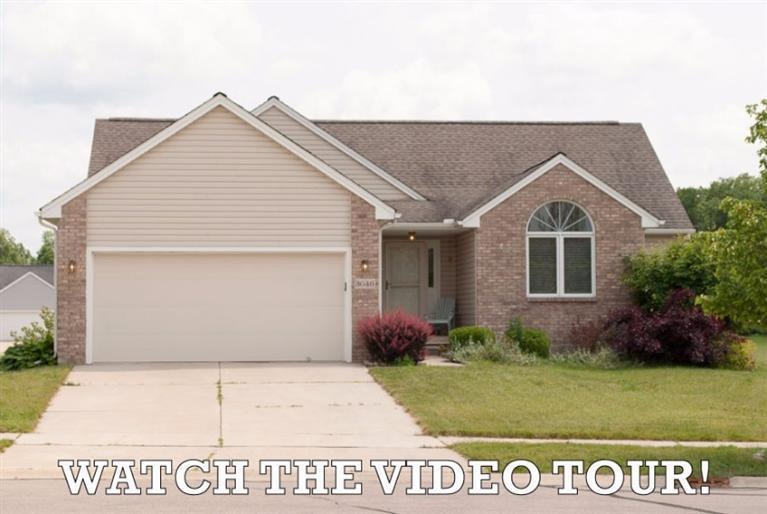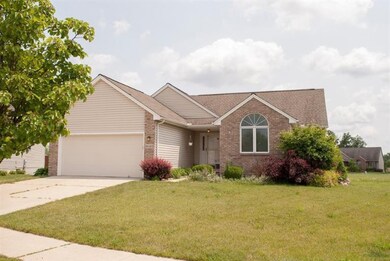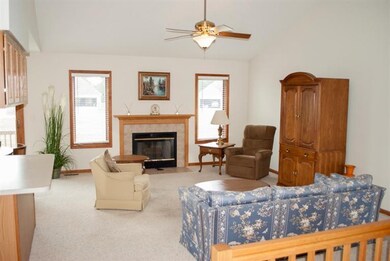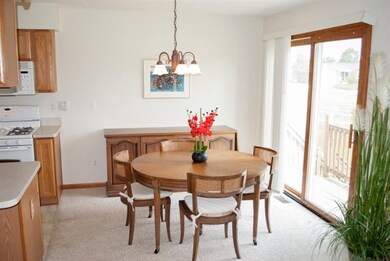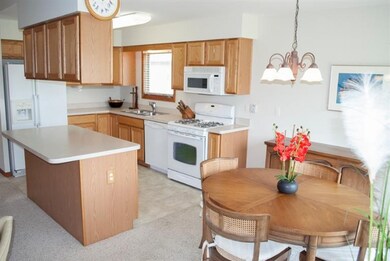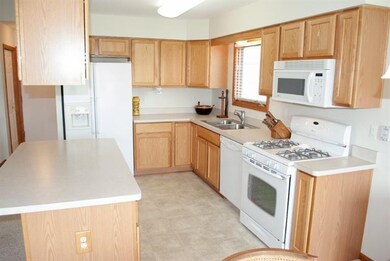
3646 Carrington Dr Unit 119 Dexter, MI 48130
Estimated Value: $452,000 - $514,000
Highlights
- Deck
- Vaulted Ceiling
- No HOA
- Creekside Intermediate School Rated A-
- Wood Flooring
- Breakfast Area or Nook
About This Home
As of November 2015Welcome home to this Quality built ranch by Peters Building Co. with Jeldwen windows and oak trim in high traffic areas. Enter through the hardwood foyer into the great room with cathedral ceilings and cozy fireplace creating an open flowing floor plan. Spacious kitchen overlooks the dining area with deck leading to the backyard. Master suite with bath lets you melt away the cares of the day. Three additional bedrooms with option for study in the front room off the foyer. Fabulous views out egress finished basement with family room, bedroom and bath, great for family or guests or just getting away. Well built and well maintained with handicap ramp in the 2 car garage (will be removed if you don't need it). Be sure to watch the narrated video tour! Winter taxes are estimated based on infor information provided by the City of Dexter (attached). Summer taxes are actual., Primary Bath, Rec Room: Finished
Last Buyer's Agent
No Member
Non Member Sales
Home Details
Home Type
- Single Family
Est. Annual Taxes
- $4,387
Year Built
- Built in 2004
Lot Details
- 9,583 Sq Ft Lot
Parking
- 2 Car Attached Garage
- Garage Door Opener
Home Design
- Brick Exterior Construction
- Vinyl Siding
Interior Spaces
- 1-Story Property
- Central Vacuum
- Vaulted Ceiling
- Wood Burning Fireplace
- Window Treatments
Kitchen
- Breakfast Area or Nook
- Eat-In Kitchen
- Oven
- Range
- Microwave
- Dishwasher
- Disposal
Flooring
- Wood
- Carpet
- Vinyl
Bedrooms and Bathrooms
- 4 Bedrooms | 3 Main Level Bedrooms
- 3 Full Bathrooms
Laundry
- Laundry on main level
- Dryer
- Washer
Finished Basement
- Basement Fills Entire Space Under The House
- Natural lighting in basement
Outdoor Features
- Deck
- Patio
- Porch
Schools
- Dexter Elementary And Middle School
- Dexter High School
Utilities
- Forced Air Heating and Cooling System
- Heating System Uses Natural Gas
- Water Softener is Owned
- Cable TV Available
Community Details
- No Home Owners Association
Ownership History
Purchase Details
Home Financials for this Owner
Home Financials are based on the most recent Mortgage that was taken out on this home.Purchase Details
Purchase Details
Purchase Details
Purchase Details
Home Financials for this Owner
Home Financials are based on the most recent Mortgage that was taken out on this home.Purchase Details
Home Financials for this Owner
Home Financials are based on the most recent Mortgage that was taken out on this home.Similar Homes in Dexter, MI
Home Values in the Area
Average Home Value in this Area
Purchase History
| Date | Buyer | Sale Price | Title Company |
|---|---|---|---|
| Box Margot | $255,000 | Amer Title Co Of Washtenaw | |
| Albert J Samborn Trust | -- | -- | |
| Samborn Albert | $186,000 | Chicago Title Insurance Co | |
| Prudential Relocation Inc | $213,500 | None Available | |
| Mitchell Andrew P | $232,000 | Liberty Title | |
| Mitchell Mike E | $61,582 | -- | |
| Mitchell Mike E | -- | -- |
Mortgage History
| Date | Status | Borrower | Loan Amount |
|---|---|---|---|
| Closed | Bingham Margot | $228,499 | |
| Previous Owner | Box Margot | $250,381 | |
| Previous Owner | Mitchell Andrew P | $185,600 | |
| Previous Owner | Mitchell Mike E | $183,856 | |
| Closed | Mitchell Mike E | $34,473 |
Property History
| Date | Event | Price | Change | Sq Ft Price |
|---|---|---|---|---|
| 11/16/2015 11/16/15 | Sold | $255,000 | -12.0% | $106 / Sq Ft |
| 11/13/2015 11/13/15 | Pending | -- | -- | -- |
| 06/19/2015 06/19/15 | For Sale | $289,900 | -- | $120 / Sq Ft |
Tax History Compared to Growth
Tax History
| Year | Tax Paid | Tax Assessment Tax Assessment Total Assessment is a certain percentage of the fair market value that is determined by local assessors to be the total taxable value of land and additions on the property. | Land | Improvement |
|---|---|---|---|---|
| 2024 | $4,716 | $200,000 | $0 | $0 |
| 2023 | $4,503 | $195,600 | $0 | $0 |
| 2022 | $7,390 | $185,500 | $0 | $0 |
| 2021 | $7,175 | $165,900 | $0 | $0 |
| 2020 | $7,083 | $151,900 | $0 | $0 |
| 2019 | $6,908 | $151,600 | $151,600 | $0 |
| 2018 | $6,519 | $143,900 | $25,000 | $118,900 |
| 2017 | $8,753 | $143,900 | $0 | $0 |
| 2016 | $3,398 | $135,500 | $0 | $0 |
Agents Affiliated with this Home
-
Rob Ewing

Seller's Agent in 2015
Rob Ewing
Real Estate One
(734) 216-5955
15 in this area
406 Total Sales
-
N
Buyer's Agent in 2015
No Member
Non Member Sales
Map
Source: Southwestern Michigan Association of REALTORS®
MLS Number: 23098602
APN: 08-08-260-119
- 478 Preston Cir Unit 106
- 6837 Wellington Dr
- 6863 Wellington Dr Unit 230
- 259 Victoria Dr
- 273 Victoria Dr Unit 13
- 295 Victoria Dr
- 3584 Taylor Ct Unit 6
- 7223 Wilson Dr
- 1760 Baker Rd
- 3488 Huron View Ct
- 3720 Meadow View Dr Unit 76
- 3656 Cushing Ct
- 7643 Cottonwood Ln
- 6837 Morrison Hills Ct
- 6825 Morrison Hls Ct
- 2925 Baker Rd
- 603 Woodland Dr
- 6810 Morrison Hills Ct
- 611 Woodland Dr
- 616 Boardwalk Ln Unit 24
- 3646 Carrington Dr Unit 119
- 3650 Carrington Dr Unit 120
- 3603 S Downs Dr
- 481 Preston Cir
- 3607 S Downs Dr
- 3613 S Downs Dr
- 3654 Carrington Dr Unit 121
- 3619 S Downs Dr
- 3625 S Downs Dr
- 487 Coventry Cir Unit 207
- 479 Preston Cir
- 3631 S Downs Dr
- 3658 Carrington Dr Unit 122
- 3662 Carrington Dr Unit 123
- 3635 S Downs Dr Unit 214
- 489 Coventry Cir Unit 206
- 477 Preston Cir Unit 116
- 3641 S Downs Dr
- 491 Coventry Cir Unit 205
- 0 S Downs Dr
