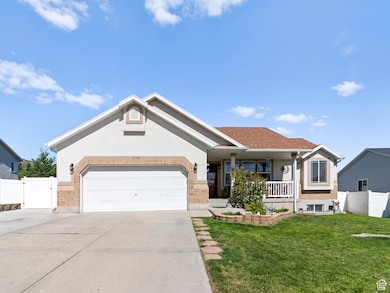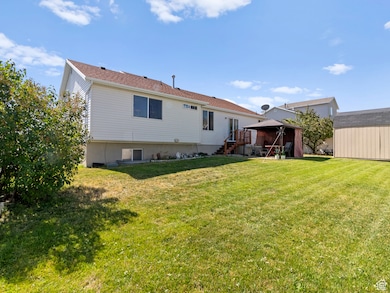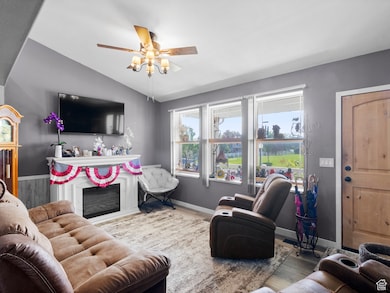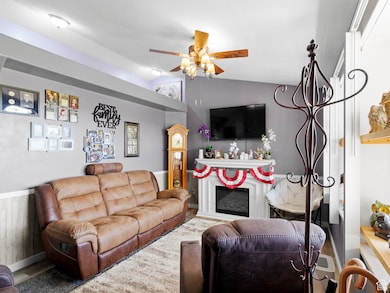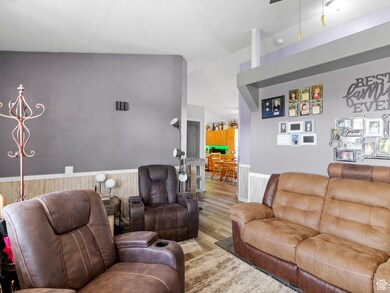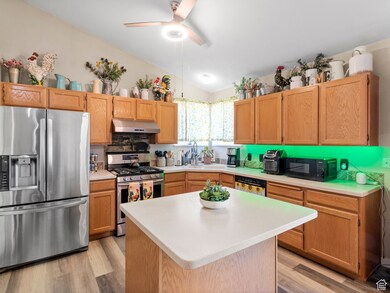
Estimated payment $2,973/month
Highlights
- RV or Boat Parking
- Main Floor Primary Bedroom
- 2 Car Attached Garage
- Rambler Architecture
- Porch
- Sliding Doors
About This Home
Charming Magna Home Across from the Park! Welcome to this well-maintained 3-bedroom, 2-bath home perfectly situated right across from a beautiful park offering open views and no front neighbors! Enjoy peace and quiet while still being close to town. Inside, you'll find numerous updates including a newer AC unit and furnace, fresh paint, updated doors, and new kitchen flooring. The partially finished basement provides room to grow and abundant storage space, there is also a large storage shed outside. Don't miss your chance to own this move-in-ready home in a great Magna location!
Home Details
Home Type
- Single Family
Est. Annual Taxes
- $3,159
Year Built
- Built in 2002
Lot Details
- 7,841 Sq Ft Lot
- Property is Fully Fenced
- Landscaped
- Sprinkler System
- Property is zoned Single-Family
HOA Fees
- $3 Monthly HOA Fees
Parking
- 2 Car Attached Garage
- RV or Boat Parking
Home Design
- Rambler Architecture
- Brick Exterior Construction
- Asphalt
- Stucco
Interior Spaces
- 2,569 Sq Ft Home
- 2-Story Property
- Window Treatments
- Sliding Doors
- Carpet
- Basement Fills Entire Space Under The House
Bedrooms and Bathrooms
- 3 Main Level Bedrooms
- Primary Bedroom on Main
- 2 Full Bathrooms
Outdoor Features
- Porch
Schools
- Elk Run Elementary School
- Matheson Middle School
- Cyprus High School
Utilities
- Central Heating and Cooling System
- Natural Gas Connected
Community Details
- Elkrunhoa@Gmail.Com Association
Listing and Financial Details
- Assessor Parcel Number 14-32-103-033
Map
Home Values in the Area
Average Home Value in this Area
Tax History
| Year | Tax Paid | Tax Assessment Tax Assessment Total Assessment is a certain percentage of the fair market value that is determined by local assessors to be the total taxable value of land and additions on the property. | Land | Improvement |
|---|---|---|---|---|
| 2023 | $3,415 | $417,700 | $136,900 | $280,800 |
| 2022 | $3,430 | $428,400 | $134,100 | $294,300 |
| 2021 | $2,903 | $328,400 | $103,200 | $225,200 |
| 2020 | $2,852 | $299,600 | $96,400 | $203,200 |
| 2019 | $2,654 | $282,900 | $91,000 | $191,900 |
| 2018 | $2,561 | $258,900 | $91,000 | $167,900 |
| 2017 | $2,276 | $240,100 | $91,000 | $149,100 |
| 2016 | $1,991 | $219,200 | $89,700 | $129,500 |
| 2015 | $1,948 | $196,200 | $82,400 | $113,800 |
| 2014 | $1,916 | $187,900 | $79,600 | $108,300 |
Property History
| Date | Event | Price | Change | Sq Ft Price |
|---|---|---|---|---|
| 07/11/2025 07/11/25 | Price Changed | $490,000 | -1.0% | $191 / Sq Ft |
| 07/08/2025 07/08/25 | For Sale | $495,000 | -- | $193 / Sq Ft |
Purchase History
| Date | Type | Sale Price | Title Company |
|---|---|---|---|
| Quit Claim Deed | -- | Richland Title Insurance Agenc | |
| Quit Claim Deed | -- | None Available | |
| Interfamily Deed Transfer | -- | Heritage West Title | |
| Interfamily Deed Transfer | -- | Heritage West Title | |
| Interfamily Deed Transfer | -- | Guardian Title | |
| Corporate Deed | -- | Guardian Title |
Mortgage History
| Date | Status | Loan Amount | Loan Type |
|---|---|---|---|
| Open | $315,425 | FHA | |
| Previous Owner | $6,229 | FHA | |
| Previous Owner | $123,378 | No Value Available | |
| Previous Owner | $46,000 | Credit Line Revolving | |
| Previous Owner | $154,136 | FHA | |
| Previous Owner | $151,859 | FHA |
Similar Homes in Magna, UT
Source: UtahRealEstate.com
MLS Number: 2097040
APN: 14-32-103-033-0000
- 3584 S Autumn Gate Ct
- 8692 W Beckville Dr
- 8591 W Bosnall Bay
- 3638 S Blazing Oak Dr
- 3595 Blazing Oak Dr
- 8757 Mineral Grove Dr Unit 447
- 3799 Bingham Mine Dr Unit 1439
- 3753 S Gold Bank Dr
- 8480 W Merriton Ct
- 8519 W Antelope Hills Dr
- 3755 S Gold Bank Dr
- 8768 W Trotter Mine Dr Unit 439
- 8762 W Trotter Mine Dr Unit 440
- 8758 W Trotter Mine Dr Unit 441
- 8754 W Trotter Mine Dr Unit 442
- 3812 S Landmark Ln Unit 1394
- 3814 S Landmark Ln Unit 1395
- 3765 Gold Ridge Dr
- 8538 W Beckville Dr Unit 1005
- 3762 S Deer Valley Dr Unit 127
- 8525 W Elk Mountain Rd
- 8813 W Alluvial Dr
- 8838 W 3500 S
- 8838 W 3500 S
- 8744 Soapberry Dr Unit Upstairs
- 8279 W Arbor Park Dr
- 8578 W Bowie Dr
- 8548 W Henderson Way
- 4032 S Dry Hollow Ln
- 3171 S Vivian St
- 8077 W Copperfield Place
- 2842 S 8440 W
- 4029 S 7200 W
- 7007 W Copperhill Dr
- 7318 W Laxey St
- 7011 W 3980 S
- 3485 S Leeds Cove
- 6512 W 4100 S
- 3828 S 6325 W
- 5149 W Ct

