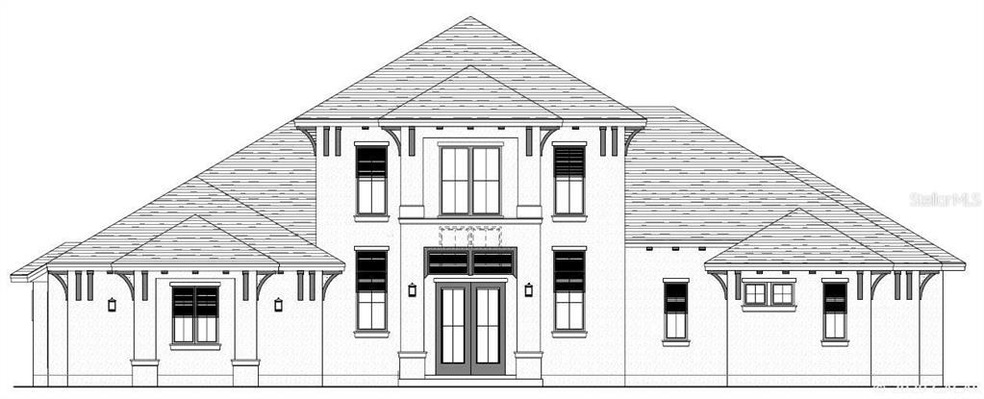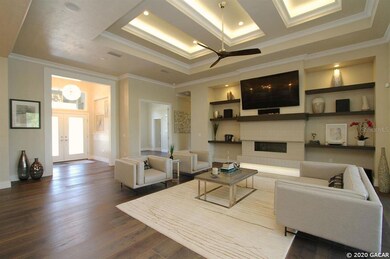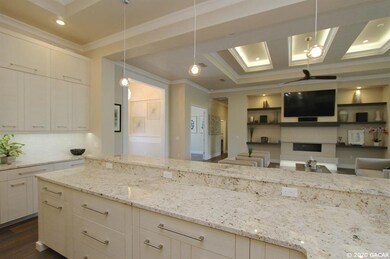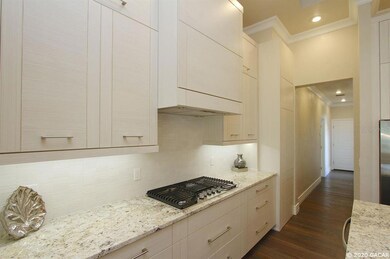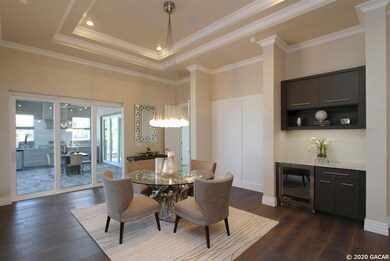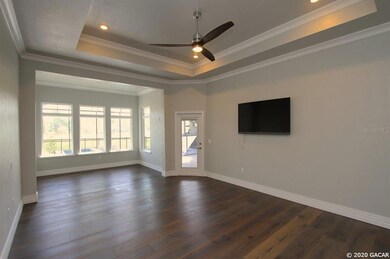
3646 SW 106th St Gainesville, FL 32608
Estimated Value: $1,274,000 - $1,563,515
Highlights
- Screened Pool
- Under Construction
- Wooded Lot
- Lawton M. Chiles Elementary School Rated A-
- Contemporary Architecture
- Wood Flooring
About This Home
As of July 2020Home is under construction and photos are representational. Estimated completion is late June 2020. Spacious, new custom floor plan by Gainesville''s premier builder, Tommy Waters. Situated on a premium lot, this 4,932 SF home has 4 bedrooms, plus a downstairs game room and separate study, and a separate upstairs bonus room. Each bedroom bedroom is en suite, with a total of 4 baths and one half bath. Armstrong wood flooring connects the entire downstairs living spaces. The gourmet kitchen has a huge center island, and chef''s appliances - Wolf gas cooktop and wall oven, Sub Zero refrig, and a Cove dishwasher. All counter tops are Quartz. Downstairs features the great room, master, separate study and one guest suite. The great room has a linear gas FP with porcelain tile hearth and surround. The game room has corner sliding glass doors that disappear to each side, opening the room onto the 942 SF paver lanai with salt generated pool and spa, summer kitchen with grill, hood, kegerator, ice maker and bev cooler. Upstairs are two guest rooms and a bonus space with wet bar. Addl features include 2 Carrier HVAC''s, cedar custom shutters, gutters, a generator, surround sound, Icynene insulation, 2CG w/ tandem attached 1CG, and paver drive Under Construction.
Last Agent to Sell the Property
COLDWELL BANKER M.M. PARRISH REALTORS License #3137282 Listed on: 05/21/2020

Last Buyer's Agent
COLDWELL BANKER M.M. PARRISH REALTORS License #3137282 Listed on: 05/21/2020

Home Details
Home Type
- Single Family
Est. Annual Taxes
- $2,491
Year Built
- Built in 2020 | Under Construction
Lot Details
- 0.4 Acre Lot
- Partially Fenced Property
- Wood Fence
- Irrigation
- Wooded Lot
HOA Fees
- $50 Monthly HOA Fees
Parking
- 3 Car Attached Garage
- Rear-Facing Garage
- Side Facing Garage
- Garage Door Opener
- Circular Driveway
Home Design
- Contemporary Architecture
- Brick Exterior Construction
- Frame Construction
- Shingle Roof
- Stone Siding
- Stucco
Interior Spaces
- 4,392 Sq Ft Home
- Wet Bar
- Crown Molding
- High Ceiling
- Ceiling Fan
- Gas Fireplace
- Shutters
- Blinds
- French Doors
- Great Room
- Formal Dining Room
- Den
- Bonus Room
- Storage Room
- Home Security System
Kitchen
- Eat-In Kitchen
- Oven
- Cooktop
- Microwave
- Dishwasher
- Wine Refrigerator
- Disposal
Flooring
- Wood
- Carpet
- Tile
Bedrooms and Bathrooms
- 4 Bedrooms
- Primary Bedroom on Main
- Split Bedroom Floorplan
- In-Law or Guest Suite
Laundry
- Laundry Room
- Dryer
- Washer
Pool
- Screened Pool
- In Ground Pool
- In Ground Spa
- Saltwater Pool
- Fence Around Pool
- Child Gate Fence
Outdoor Features
- Screened Patio
- Outdoor Kitchen
- Exterior Lighting
- Rain Gutters
Schools
- Lawton M. Chiles Elementary School
- Kanapaha Middle School
- F. W. Buchholz High School
Utilities
- Central Heating and Cooling System
- Heating System Uses Natural Gas
- Power Generator
- Tankless Water Heater
- Gas Water Heater
- Private Sewer
- Cable TV Available
Additional Features
- Energy-Efficient Thermostat
- Mobile Home Model is Custom 4392 Plan
Community Details
- Estates Of Wp HOA
- Built by Tommy Waters Custom Homes, Inc
- Estates Of Wilds Plantation Subdivision
Listing and Financial Details
- Assessor Parcel Number 06852-100-027
Ownership History
Purchase Details
Similar Homes in Gainesville, FL
Home Values in the Area
Average Home Value in this Area
Purchase History
| Date | Buyer | Sale Price | Title Company |
|---|---|---|---|
| Howell Keith | $150,000 | Attorney |
Mortgage History
| Date | Status | Borrower | Loan Amount |
|---|---|---|---|
| Open | Howell Keith | $960,000 |
Property History
| Date | Event | Price | Change | Sq Ft Price |
|---|---|---|---|---|
| 12/06/2021 12/06/21 | Off Market | $1,158,400 | -- | -- |
| 07/14/2020 07/14/20 | Sold | $1,158,400 | 0.0% | $264 / Sq Ft |
| 05/21/2020 05/21/20 | Pending | -- | -- | -- |
| 05/21/2020 05/21/20 | For Sale | $1,158,400 | -- | $264 / Sq Ft |
Tax History Compared to Growth
Tax History
| Year | Tax Paid | Tax Assessment Tax Assessment Total Assessment is a certain percentage of the fair market value that is determined by local assessors to be the total taxable value of land and additions on the property. | Land | Improvement |
|---|---|---|---|---|
| 2024 | $19,346 | $961,896 | -- | -- |
| 2023 | $19,346 | $933,879 | $0 | $0 |
| 2022 | $18,630 | $906,679 | $135,000 | $771,679 |
| 2021 | $20,855 | $987,215 | $130,000 | $857,215 |
| 2020 | $2,633 | $126,000 | $126,000 | $0 |
| 2019 | $2,738 | $126,000 | $126,000 | $0 |
| 2018 | $2,491 | $116,000 | $116,000 | $0 |
| 2017 | $2,389 | $108,000 | $108,000 | $0 |
| 2016 | $2,527 | $108,000 | $0 | $0 |
Agents Affiliated with this Home
-
Cindy Birk

Seller's Agent in 2020
Cindy Birk
COLDWELL BANKER M.M. PARRISH REALTORS
(352) 281-6623
255 Total Sales
Map
Source: Stellar MLS
MLS Number: GC434848
APN: 06852-100-027
- 10761 SW 34th Rd
- 3618 SW 105th St
- 3537 SW 106th St
- 3505 SW 105th St
- 10429 SW 37th Place
- 3696 SW 108th Dr
- 3395 SW 109th Dr
- 10257 SW 37th Place
- 3854 SW 109th Way
- 3968 SW 109th Way
- 11027 SW 38th Blvd
- 11078 SW 38th Blvd
- 10849 SW 40th Ln
- 0 SW 103rd St
- 11213 SW 34th Rd
- 12066 SW 32nd Ln
- 3023 SW 111th Way
- 11286 SW 36th Rd
- 10371 SW 27th Place
- 2734 SW 105th St
- 3646 SW 106th St
- 3630 SW 106th St
- 3637 SW 106th St
- 3680 SW 106th St
- 3653 SW 106th St
- 3543 SW 107th Terrace
- 3621 SW 106th St
- 3671 SW 106th St
- 3696 SW 106th St
- 3687 SW 106th St
- 3564 SW 106th St
- 3678 SW 105th St
- 10776 SW 36th Place
- 3581 SW 106th St
- 10783 SW 36th Place
- 3810 SW 106th St
- 10704 SW 34th Rd
- 10732 SW 34th Rd
- 3722 SW 105th St
- 3782 SW 105th St
