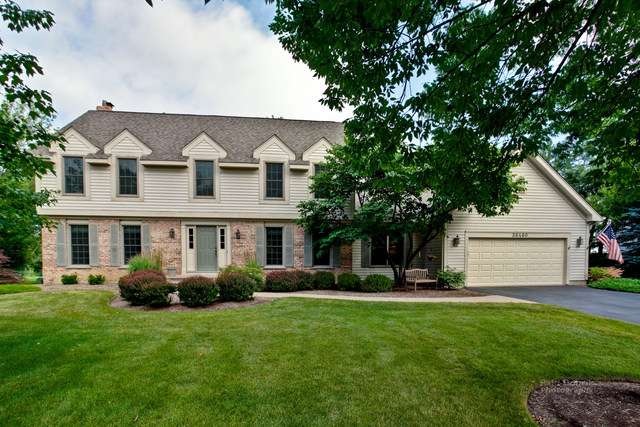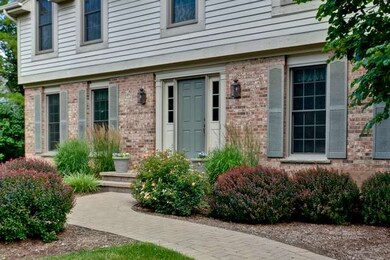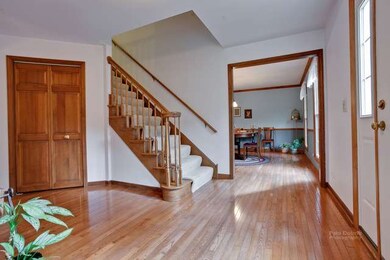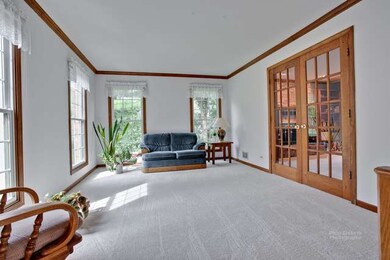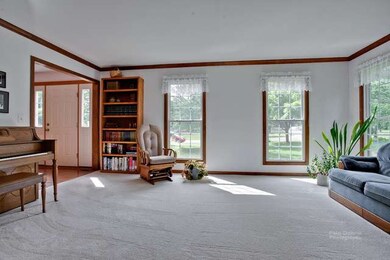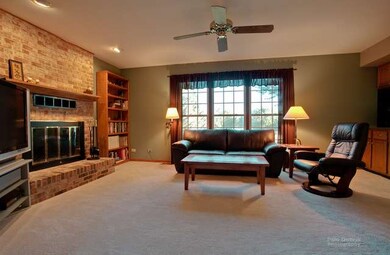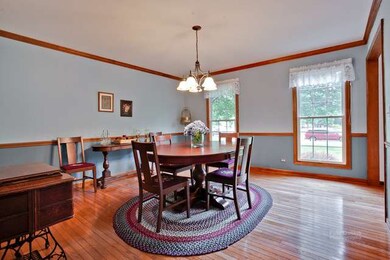
36460 N Field View Dr Gurnee, IL 60031
Highlights
- Landscaped Professionally
- Deck
- Wood Flooring
- Woodland Elementary School Rated A-
- Vaulted Ceiling
- Whirlpool Bathtub
About This Home
As of July 2021ELEGANT & WELL UPGRADED 4/3 COLONIAL ON 1.05 PRIVATE ACRES.NEWER ROOF, WINDOWS, CPTG & MORE!FOY FLANKED BY FORMAL LR & DR.UPGRADED EAT-IN KIT W/PREM GRADE SS APPL, CORIAN CTOPS; EAS OPENS TO DECK. FAM RM W/GAS ST FP. 1ST FL DEN/5TH BR, FULL BA & LAUNDRY. MSTR W/PVT BA W/NEW W-IN SHWR, WRLPOOL & WIC + 3 BRS W/WICs & HALL BA.FULL, PART FIN BSMT. TIERED WOOD DECK.YD BACKS TO HORSE TRAIL. 2+ C ATT GAR.
Last Agent to Sell the Property
RE/MAX Top Performers License #471004433 Listed on: 07/24/2013
Last Buyer's Agent
Berkshire Hathaway HomeServices Starck Real Estate License #475155387

Home Details
Home Type
- Single Family
Year Built
- 1990
HOA Fees
- $31 per month
Parking
- Attached Garage
- Garage Transmitter
- Garage Door Opener
- Garage Is Owned
Home Design
- Brick Exterior Construction
- Aluminum Siding
Interior Spaces
- Vaulted Ceiling
- Wood Burning Fireplace
- Fireplace With Gas Starter
- Attached Fireplace Door
- Dining Area
- Den
- Wood Flooring
- Partially Finished Basement
- Basement Fills Entire Space Under The House
- Laundry on main level
Kitchen
- Breakfast Bar
- Walk-In Pantry
- Oven or Range
- Dishwasher
- Disposal
Bedrooms and Bathrooms
- Primary Bathroom is a Full Bathroom
- Bathroom on Main Level
- Dual Sinks
- Whirlpool Bathtub
- Separate Shower
Utilities
- Forced Air Heating and Cooling System
- Heating System Uses Gas
- Community Well
Additional Features
- Deck
- Landscaped Professionally
Listing and Financial Details
- Homeowner Tax Exemptions
Ownership History
Purchase Details
Purchase Details
Purchase Details
Home Financials for this Owner
Home Financials are based on the most recent Mortgage that was taken out on this home.Purchase Details
Home Financials for this Owner
Home Financials are based on the most recent Mortgage that was taken out on this home.Purchase Details
Home Financials for this Owner
Home Financials are based on the most recent Mortgage that was taken out on this home.Purchase Details
Home Financials for this Owner
Home Financials are based on the most recent Mortgage that was taken out on this home.Similar Homes in Gurnee, IL
Home Values in the Area
Average Home Value in this Area
Purchase History
| Date | Type | Sale Price | Title Company |
|---|---|---|---|
| Warranty Deed | -- | None Listed On Document | |
| Quit Claim Deed | -- | None Listed On Document | |
| Deed | $486,000 | Stewart Title | |
| Warranty Deed | $486,000 | Stewart Title | |
| Trustee Deed | $425,000 | First American Title Insuran | |
| Interfamily Deed Transfer | -- | -- |
Mortgage History
| Date | Status | Loan Amount | Loan Type |
|---|---|---|---|
| Previous Owner | $437,400 | New Conventional | |
| Previous Owner | $395,000 | New Conventional | |
| Previous Owner | $130,000 | Future Advance Clause Open End Mortgage | |
| Previous Owner | $200,000 | Unknown | |
| Previous Owner | $160,000 | Credit Line Revolving | |
| Previous Owner | $200,000 | Unknown | |
| Previous Owner | $78,000 | Unknown |
Property History
| Date | Event | Price | Change | Sq Ft Price |
|---|---|---|---|---|
| 07/30/2021 07/30/21 | Sold | $486,000 | +0.1% | $175 / Sq Ft |
| 06/15/2021 06/15/21 | Pending | -- | -- | -- |
| 06/11/2021 06/11/21 | For Sale | $485,600 | +14.3% | $174 / Sq Ft |
| 09/03/2013 09/03/13 | Sold | $425,000 | -1.2% | $153 / Sq Ft |
| 07/28/2013 07/28/13 | Pending | -- | -- | -- |
| 07/24/2013 07/24/13 | For Sale | $430,000 | -- | $155 / Sq Ft |
Tax History Compared to Growth
Tax History
| Year | Tax Paid | Tax Assessment Tax Assessment Total Assessment is a certain percentage of the fair market value that is determined by local assessors to be the total taxable value of land and additions on the property. | Land | Improvement |
|---|---|---|---|---|
| 2024 | -- | $165,153 | $38,238 | $126,915 |
| 2023 | $14,806 | $146,030 | $33,811 | $112,219 |
| 2022 | $14,806 | $150,626 | $33,071 | $117,555 |
| 2021 | $13,456 | $144,582 | $31,744 | $112,838 |
| 2020 | $12,967 | $141,028 | $30,964 | $110,064 |
| 2019 | $12,730 | $136,934 | $30,065 | $106,869 |
| 2018 | $13,988 | $153,690 | $34,893 | $118,797 |
| 2017 | $14,021 | $149,286 | $33,893 | $115,393 |
| 2016 | $13,983 | $142,639 | $32,384 | $110,255 |
| 2015 | $13,559 | $135,280 | $30,713 | $104,567 |
| 2014 | $12,793 | $135,426 | $30,893 | $104,533 |
| 2012 | $12,038 | $133,813 | $31,130 | $102,683 |
Agents Affiliated with this Home
-

Seller's Agent in 2021
Tami Hamilton
@ Properties
(224) 730-9661
6 in this area
130 Total Sales
-

Buyer's Agent in 2021
Ross Vasiliev
Core Realty & Investments, Inc
(847) 409-6336
1 in this area
73 Total Sales
-

Seller's Agent in 2013
Jane Lee
RE/MAX
(847) 420-8866
120 in this area
2,355 Total Sales
-

Buyer's Agent in 2013
Laura Prester
Berkshire Hathaway HomeServices Starck Real Estate
(847) 421-1484
32 Total Sales
Map
Source: Midwest Real Estate Data (MRED)
MLS Number: MRD08402570
APN: 07-08-302-005
- 17889 W Elsbury St
- 17503 W Stillwater Ct
- 36191 N Old Creek Ct
- 17868 W Braewick Rd
- 17925 W Stearns School Rd
- 18089 W Pond Ridge Cir
- 18229 W Banbury Dr
- 36077 N Bridlewood Ave
- 36138 N Springbrook Ln
- 17904 W Braewick Rd
- 17885 W Salisbury Dr
- 36429 N Edgewood Dr
- 1635 Arlington Ln
- 1585 Greenfield Ct
- 36665 N Traer Terrace
- 18350 W Linda Ln
- 6764 Roanoake Ct
- 1575 Sage Ct
- 6797 Roanoake Ct
- 36586 N Traer Terrace
