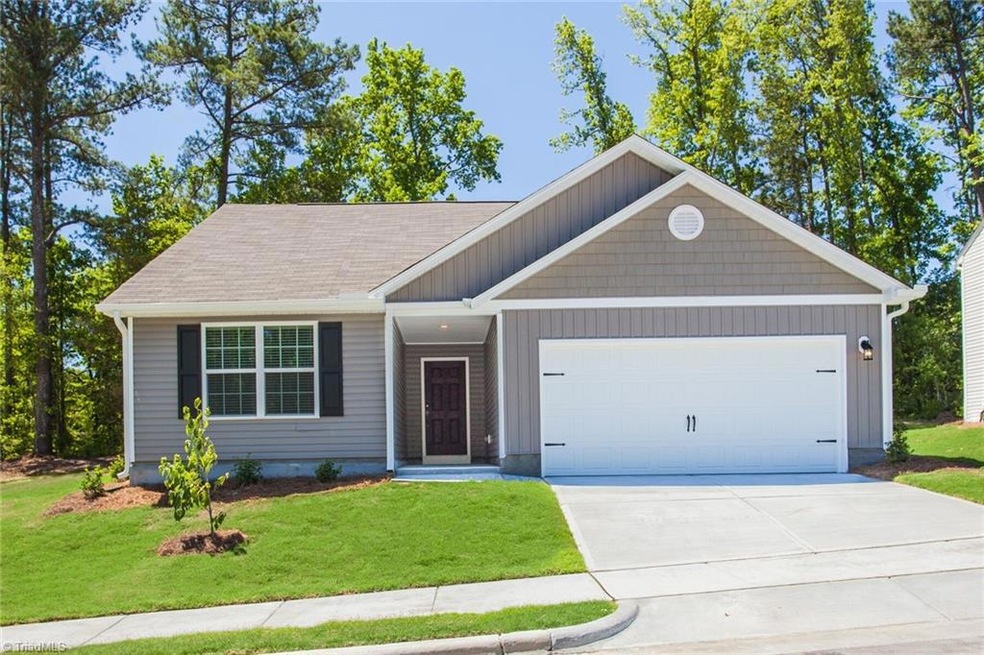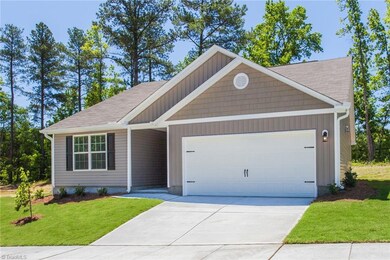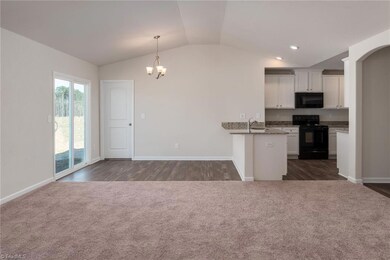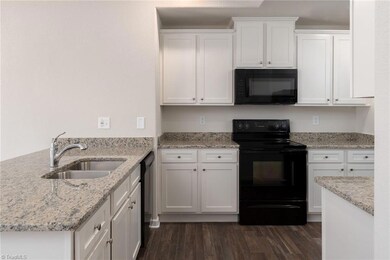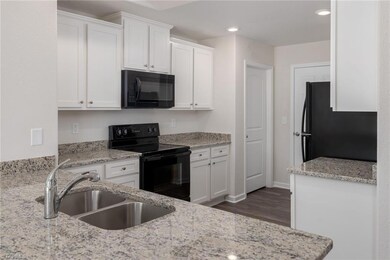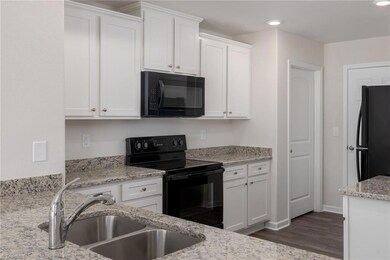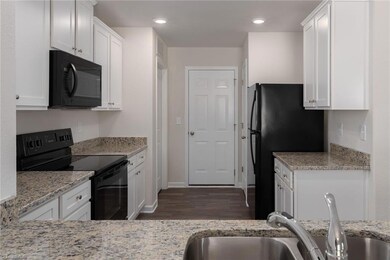
$215,000
- 3 Beds
- 2 Baths
- 1,124 Sq Ft
- 595 Parthelia Ct
- Winston Salem, NC
Welcome to 595 Parthelia Court, a well-kept home in Winston-Salem, NC. This inviting residence features a classic front porch, perfect for relaxing. Inside, the open-concept living area seamlessly connects to the spacious kitchen, which offers warm cabinetry and modern appliances. The bedrooms are bright and comfortable, providing a restful retreat, while the well-appointed bathroom ensures
Toby Russell NorthGroup Real Estate
