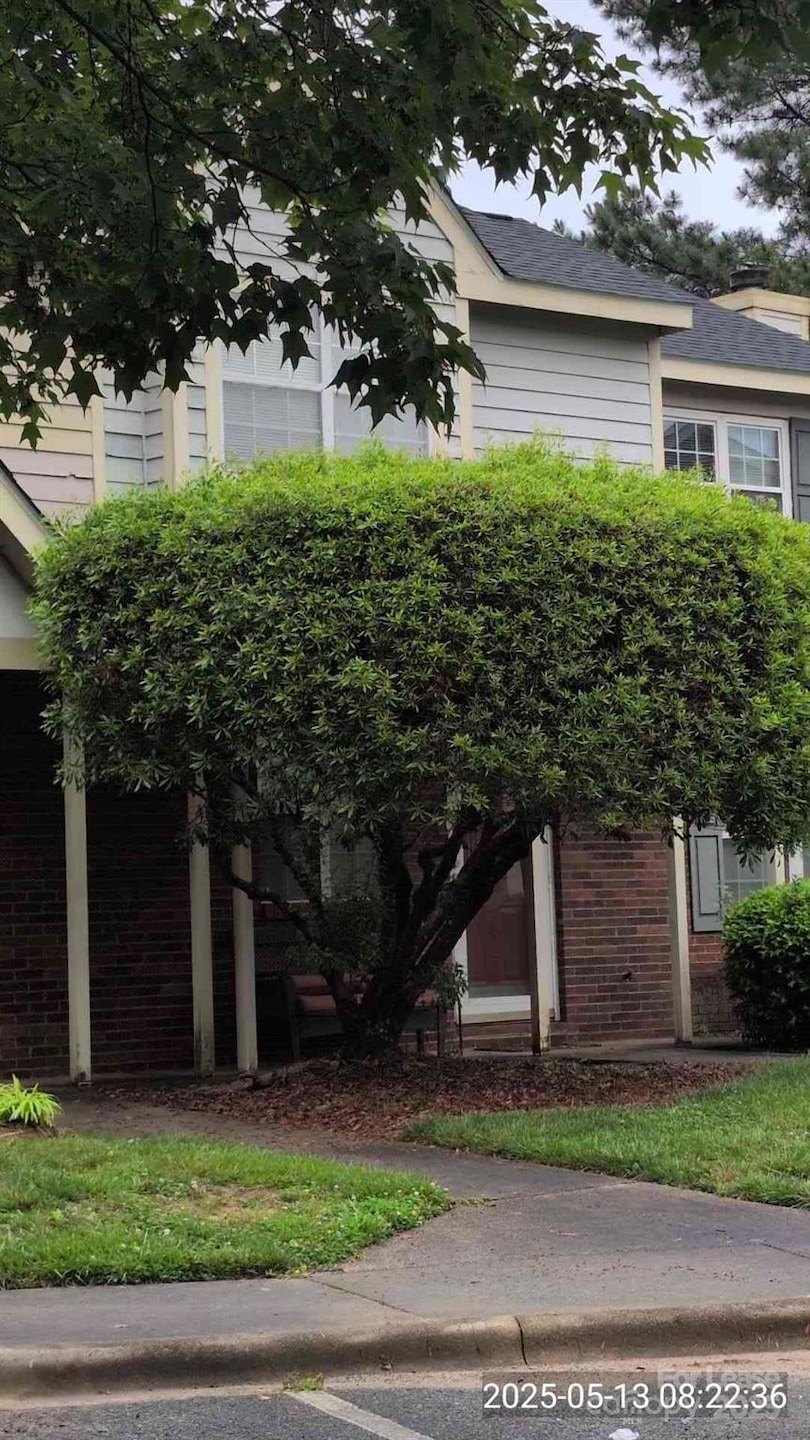3647 Huyton Ct Charlotte, NC 28215
Back Creek Church Road NeighborhoodHighlights
- Open Floorplan
- Covered patio or porch
- Vinyl Flooring
- Lawn
- Laundry Room
About This Home
Updated 2 bedroom/2.5 bath townhouse centrally located in Charlotte. This updated townhouse features a nice size kitchen, good storage, refrigerator, microwave, oven & dishwasher included & open to dining area and Living room. LVP flooring on the main, ceiling fan and fireplace. There is also a power room on the main floor. Upstairs features a large primary bedroom w/vaulted ceilings, ceiling fan and private bathroom. The secondary bedroom has a ceiling fan, large closet and private bathroom. The home also features a newer sliding glass door, newer heat pump, new hot water heater, new roof and new siding to be installed. Centrally located and easy commute to University area, uptown, shopping, dining & entertainment. No Pets Allowed. Absolutely No Smoking Or Vaping inside or outside the property. Minimum income requirements 3x's amount of rent. Background/credit check.
Listing Agent
Queen City Management LLC Brokerage Email: support@queencitymanagement.com License #286769 Listed on: 08/01/2025

Townhouse Details
Home Type
- Townhome
Est. Annual Taxes
- $1,444
Year Built
- Built in 1993
Lot Details
- Back Yard Fenced
- Lawn
Parking
- Parking Lot
Home Design
- Slab Foundation
Interior Spaces
- 2-Story Property
- Open Floorplan
- Living Room with Fireplace
- Laundry Room
Kitchen
- Electric Oven
- Electric Range
- Microwave
- Dishwasher
- Disposal
Flooring
- Linoleum
- Vinyl
Bedrooms and Bathrooms
- 2 Bedrooms
Additional Features
- Covered patio or porch
- Heat Pump System
Community Details
- Heathrow On Harris Subdivision
Listing and Financial Details
- Security Deposit $2,212
- Property Available on 8/1/25
- Tenant pays for all except water
- 12-Month Minimum Lease Term
Map
Source: Canopy MLS (Canopy Realtor® Association)
MLS Number: 4282934
APN: 105-331-53
- 3638 Huyton Ct
- 7224 Newell Acres Dr
- 3201 Decapolis Dr
- 7118 April Ridge Ln
- 3207 Selwyn Landing Dr
- 2117 Vinyasa Ln
- 2109 Vinyasa Ln
- 2101 Vinyasa Ln
- 2035 Vinyasa Ln
- 2027 Vinyasa Ln Unit STS-40
- 2021 Vinyasa Ln
- 2017 Vinyasa Ln
- 2013 Vinyasa Ln
- 2009 Vinyasa Ln
- 8021 District Dr
- 8017 District Dr
- 8025 District Dr
- 8039 District Dr
- 7024 Wheyfield Dr
- 8604 Rockmoor Ridge Rd
- 9517 Newell Hickory Grove Rd
- 7230 Newell Acres Dr
- 7339 Wheyfield Dr
- 4400 John Penn Cir
- 7208 Wheyfield Dr
- 3432 Bluff Hill Ln
- 3133 Kalamath Glen Ct
- 3112 Willamette Valley Dr
- 2720 Curbstone Ln
- 2810 Curbstone Ln
- 2822 Curbstone Ln
- 6307 Mosley Glen Dr
- 2751 Bramble Ridge Ct
- 3236 Newell Vlg Dr
- 7412 Highbury Ln
- 1702 Rocky River Rd
- 6117 Branch Hill Cir
- 5518 Cobblestone Glen Dr
- 5606 Cobblestone Glen Dr
- 6507 Matlea Ct
