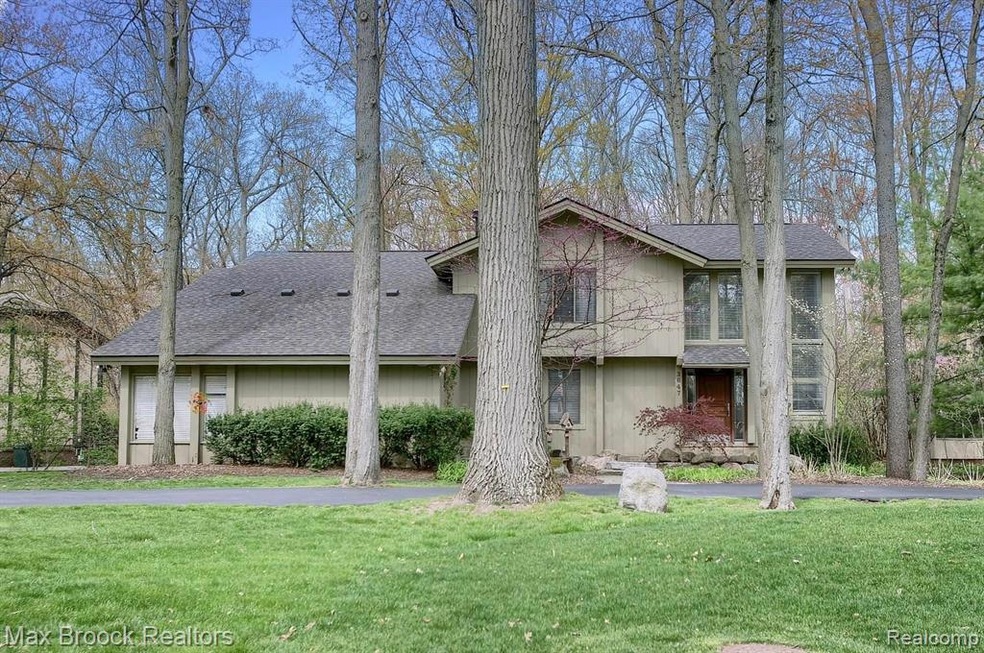
3647 Oakleaf Dr West Bloomfield, MI 48324
Highlights
- Beach Access
- Colonial Architecture
- Ground Level Unit
- Clifford H. Smart Middle School Rated A-
- Deck
- Double Oven
About This Home
As of June 2021IMPECCABLY MAINTAINED AND UPDATED THROUGHOUT WITH MIDDLE STRAITS PRIVILEGES, THIS HOME AWAITS NOTHING BUT YOU OR YOUR FAMILY. 2 STORY FOYER W/OAK FLOORS AND LOTS OF WINDOWS ALLOWING FOR TONS OF NATURAL LIGHT. INCREDIBLE FLOOR PLAN WITH KITCHEN OPEN TO NOOK/FAMILY ROOM. KITCHEN FEATURES EXPANSIVE DINING ISLAND, GRANITE COUNTERS, DBL OVENS & TILED BACKSPLASH. OVERSIZED DINETTE AREA THAT CAN BE USED AS DINING OR BREAKFAST NOOK W/DOOR-WALL LEADING TO WOODED REAR YARD. FAMILY ROOM WITH SOARING CEILINGS & STONED FLOOR TO CEILING FIREPLACE W/STONE HEARTH. FIRST FLOOR OFFICE WITH FRENCH DOORS & NEWER BUILT-INS. LARGE MASTER SUITE W/LUXURIOUS MASTER BATH FEATURING SOAKING TUB, DBL SINKS, MASSIVE STEAM SHOWER & WIC. 2ND FULL BATH COMPLETELY UPDATED. FINISHED LOWER LEVEL WITH ADDITIONAL BEDROOM/BONUS ROOM, FAMILY ROOM, HOME THEATER & HALF BATH. PRIVATE WOODED REAR YARD WITH DECK GREAT FOR ENTERTAINMENT. LARGE CIRCLE DRIVE. JUST IN TIME FOR SUMMER FUN!
Home Details
Home Type
- Single Family
Est. Annual Taxes
Year Built
- Built in 1978
Lot Details
- 0.36 Acre Lot
- Lot Dimensions are 130.45x150.21
HOA Fees
- $10 Monthly HOA Fees
Home Design
- Colonial Architecture
- Poured Concrete
Interior Spaces
- 2,481 Sq Ft Home
- 2-Story Property
- Family Room with Fireplace
- Finished Basement
Kitchen
- Double Oven
- Gas Cooktop
- Range Hood
- Dishwasher
- Disposal
Bedrooms and Bathrooms
- 3 Bedrooms
Parking
- 2 Car Direct Access Garage
- Garage Door Opener
Outdoor Features
- Beach Access
- Deck
- Exterior Lighting
Location
- Ground Level Unit
Utilities
- Forced Air Heating and Cooling System
- Heating System Uses Natural Gas
- Programmable Thermostat
- High Speed Internet
- Cable TV Available
Community Details
- John Bonnett Association
- Lakewood Estates Subdivision
- Swim Association
Listing and Financial Details
- Assessor Parcel Number 1818228004
Ownership History
Purchase Details
Home Financials for this Owner
Home Financials are based on the most recent Mortgage that was taken out on this home.Purchase Details
Purchase Details
Home Financials for this Owner
Home Financials are based on the most recent Mortgage that was taken out on this home.Purchase Details
Home Financials for this Owner
Home Financials are based on the most recent Mortgage that was taken out on this home.Purchase Details
Similar Homes in West Bloomfield, MI
Home Values in the Area
Average Home Value in this Area
Purchase History
| Date | Type | Sale Price | Title Company |
|---|---|---|---|
| Warranty Deed | $457,600 | None Available | |
| Interfamily Deed Transfer | -- | None Available | |
| Warranty Deed | $275,000 | Title Express Llc | |
| Warranty Deed | $325,000 | Home Title Connect Llc | |
| Deed | -- | -- |
Mortgage History
| Date | Status | Loan Amount | Loan Type |
|---|---|---|---|
| Open | $394,250 | New Conventional | |
| Previous Owner | $204,000 | New Conventional | |
| Previous Owner | $310,000 | Unknown | |
| Previous Owner | $38,750 | Credit Line Revolving |
Property History
| Date | Event | Price | Change | Sq Ft Price |
|---|---|---|---|---|
| 06/07/2021 06/07/21 | Sold | $457,600 | +14.4% | $184 / Sq Ft |
| 05/08/2021 05/08/21 | Pending | -- | -- | -- |
| 05/01/2021 05/01/21 | For Sale | $399,900 | +45.4% | $161 / Sq Ft |
| 05/21/2013 05/21/13 | Sold | $275,000 | -13.8% | $106 / Sq Ft |
| 05/21/2013 05/21/13 | Pending | -- | -- | -- |
| 03/29/2013 03/29/13 | For Sale | $319,000 | -- | $123 / Sq Ft |
Tax History Compared to Growth
Tax History
| Year | Tax Paid | Tax Assessment Tax Assessment Total Assessment is a certain percentage of the fair market value that is determined by local assessors to be the total taxable value of land and additions on the property. | Land | Improvement |
|---|---|---|---|---|
| 2024 | $4,090 | $210,290 | $0 | $0 |
| 2022 | $4,017 | $206,940 | $33,000 | $173,940 |
| 2021 | $4,677 | $171,440 | $0 | $0 |
| 2020 | $2,807 | $153,880 | $33,000 | $120,880 |
| 2018 | $4,547 | $158,620 | $30,000 | $128,620 |
| 2015 | -- | $134,990 | $0 | $0 |
| 2014 | -- | $125,220 | $0 | $0 |
| 2011 | -- | $114,190 | $0 | $0 |
Agents Affiliated with this Home
-
Melanie Bishop

Seller's Agent in 2021
Melanie Bishop
KW Domain
(248) 867-7800
131 in this area
413 Total Sales
-
Noah Cohen

Seller Co-Listing Agent in 2021
Noah Cohen
KW Domain
(248) 867-4877
116 in this area
323 Total Sales
-
Adrian Lark

Buyer's Agent in 2021
Adrian Lark
Keller Williams Advantage
(248) 719-4541
8 in this area
121 Total Sales
-
Kim Kostoff

Seller's Agent in 2013
Kim Kostoff
KW Metro
(248) 842-8626
2 in this area
39 Total Sales
-
Marc Lederman

Buyer's Agent in 2013
Marc Lederman
Max Broock, REALTORS®-Bloomfield Hills
(248) 701-3387
6 in this area
6 Total Sales
Map
Source: Realcomp
MLS Number: 2210030305
APN: 18-18-228-004
- 3678 Elder Rd S
- 3574 Oakleaf Dr
- 7025 Dandison Blvd
- 3817 Woodview Ave
- 3705 Sancroft Ave
- 6978 Colony Dr
- 3991 Fieldview Ave
- 3965 Carrick Ave
- 7241 Richardson Rd
- 3197 Windwood Rd
- 6685 Grassland Ave
- 3950 Bradmore Ave
- 6707 Heatherwood Dr
- 7381 Crestmore St
- 3195 Green Oaks Dr
- 4379 Cedar Ave
- 3418 Fieldview Ave
- 3314 Fieldview Ave
- 3641 Green Lake Rd
- 2900 Warner Dr
