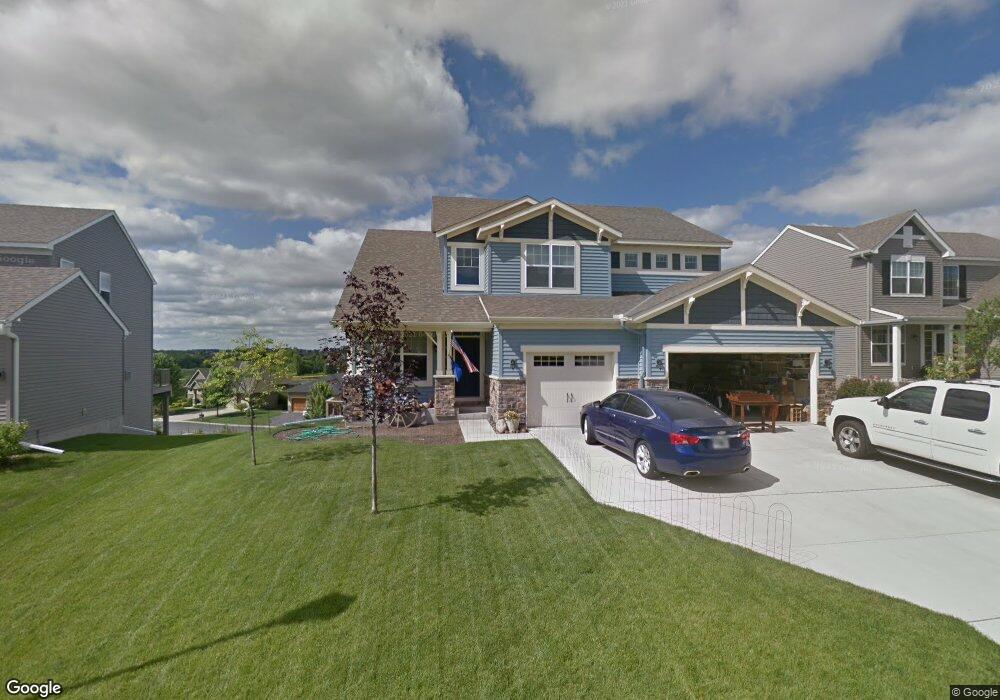3647 Pointe Pass NW Prior Lake, MN 55372
Estimated Value: $680,000 - $730,000
5
Beds
4
Baths
4,490
Sq Ft
$157/Sq Ft
Est. Value
About This Home
This home is located at 3647 Pointe Pass NW, Prior Lake, MN 55372 and is currently estimated at $705,629, approximately $157 per square foot. 3647 Pointe Pass NW is a home located in Scott County with nearby schools including Jeffers Pond Elementary School, Hidden Oaks Middle School, and Twin Oaks Middle School.
Ownership History
Date
Name
Owned For
Owner Type
Purchase Details
Closed on
Apr 3, 2024
Sold by
Reyes Ernie and Martinez Eva
Bought by
Eva G Martinez Beltran Trust and Beltran
Current Estimated Value
Purchase Details
Closed on
Oct 11, 2021
Sold by
Ewald Maureen and Ewald David
Bought by
Reyes Ernie and Martinez Eva
Home Financials for this Owner
Home Financials are based on the most recent Mortgage that was taken out on this home.
Original Mortgage
$642,000
Interest Rate
2.88%
Mortgage Type
VA
Purchase Details
Closed on
Nov 28, 2012
Sold by
The Ryland Group Inc
Bought by
Ciaccio Maureen E
Home Financials for this Owner
Home Financials are based on the most recent Mortgage that was taken out on this home.
Original Mortgage
$417,000
Interest Rate
3.36%
Mortgage Type
New Conventional
Create a Home Valuation Report for This Property
The Home Valuation Report is an in-depth analysis detailing your home's value as well as a comparison with similar homes in the area
Home Values in the Area
Average Home Value in this Area
Purchase History
| Date | Buyer | Sale Price | Title Company |
|---|---|---|---|
| Eva G Martinez Beltran Trust | $500 | None Listed On Document | |
| Reyes Ernie | $642,000 | Edina Realty Title Inc | |
| Ciaccio Maureen E | $453,790 | Fatco |
Source: Public Records
Mortgage History
| Date | Status | Borrower | Loan Amount |
|---|---|---|---|
| Previous Owner | Reyes Ernie | $642,000 | |
| Previous Owner | Ciaccio Maureen E | $417,000 |
Source: Public Records
Tax History Compared to Growth
Tax History
| Year | Tax Paid | Tax Assessment Tax Assessment Total Assessment is a certain percentage of the fair market value that is determined by local assessors to be the total taxable value of land and additions on the property. | Land | Improvement |
|---|---|---|---|---|
| 2025 | $4,000 | $685,900 | $152,300 | $533,600 |
| 2024 | $6,886 | $664,200 | $146,500 | $517,700 |
| 2023 | $6,674 | $648,500 | $142,200 | $506,300 |
| 2022 | $6,326 | $648,600 | $142,200 | $506,400 |
| 2021 | $6,446 | $539,000 | $124,600 | $414,400 |
| 2020 | $6,578 | $537,300 | $124,600 | $412,700 |
| 2019 | $6,802 | $527,600 | $115,000 | $412,600 |
| 2018 | $7,350 | $0 | $0 | $0 |
| 2016 | $6,936 | $0 | $0 | $0 |
| 2014 | -- | $0 | $0 | $0 |
Source: Public Records
Map
Nearby Homes
- 14384 Parkside Ct NW
- 14380 Parkside Ct NW
- 14936 Timberglade Cir NE
- 15305 Wilderness Ridge Rd NW
- 3447 Falcon Cir NW
- 15314 Wilds Pkwy NW
- 3144 Wilds Ridge Ct NW
- 3623 Cove Point Cir NW
- 3874 Noah Ct NW
- TBD Manitou Rd NE
- 15385 Wilderness Ridge Rd NW
- 3586 Crystal Bay Ln NW
- 3937 Noah Ct NW
- 3461 Bay Knolls Dr NW Unit 16
- 14958 Summit Cir NW
- 15267 Fairbanks Trail NE
- 15601 Highland Ave NW
- 3392 Glynwater Trail NW
- 14201 Fountain Hills Ct NE
- XXX Carriage Hills Pkwy
- 3639 Pointe Pass NW
- 3655 Pointe Pass NW
- 3663 Pointe Pass NW
- 3631 Pointe Pass NW
- 3638 Pointe Pass NW
- 3622 Pointe Pass NW
- 3646 Pointe Pass
- 3646 Pointe Pass NW
- 3623 Pointe Pass NW
- 3671 Pointe Pass
- 3610 Pointe Pass NW
- 3639 Wilds Ridge NW
- 3651 Wilds Ridge NW
- 3654 Pointe Pass NW
- 3617 Wilds Ridge NW
- 3800 Pointe Pass NW
- 3615 Pointe Pass NW
- 3603 Wilds Ridge NW
- 3681 Pointe Pass NW
- 3657 Wilds Ridge NW
