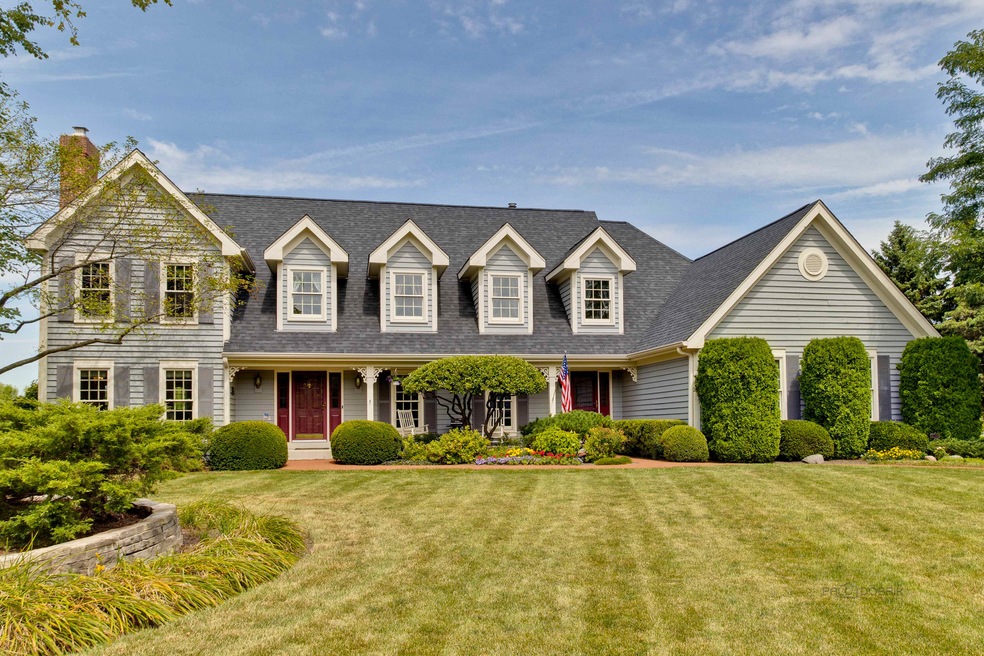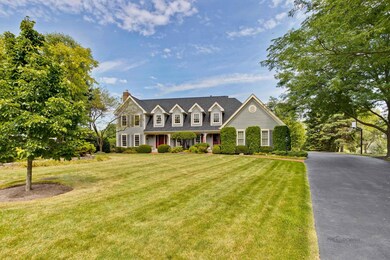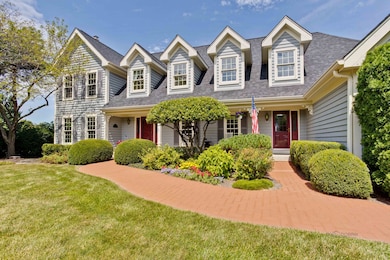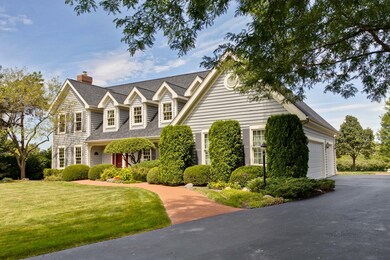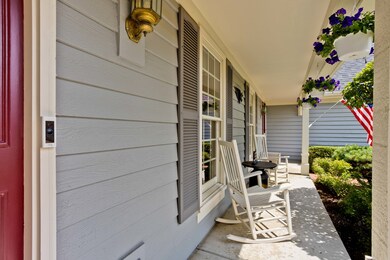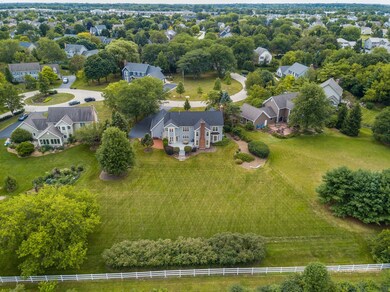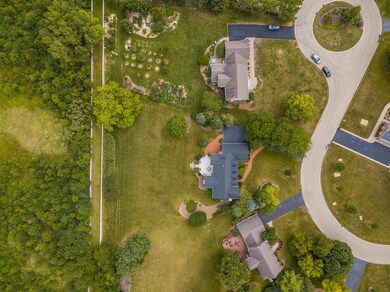
36474 N Field View Dr Gurnee, IL 60031
Highlights
- Deck
- Recreation Room
- Double Oven
- Woodland Elementary School Rated A-
- Sitting Room
- Porch
About This Home
As of May 2021Fabulous, rarely available Bedford model on one of the best lots in the subdivision. Cul-de-sac location, .86 acres and NO backyard neighbors! Almost 4800 square feet with the finished basement, this house has it all! The spacious 1st level offers 2 story entry, the largest cook's kitchen with high end appliances, walk in pantry and the most beautiful, light filled eating area! 1st floor den/office with built in shelving, and living room and family room BOTH with remote control gas start fireplaces! The master bedroom has a newly renovated luxury bath with heated floor, walk in closet with California closet system and sitting area! 3 other large bedrooms and a full bath complete this level. Basement with Huge rec room with 65" TV, beverage fridge and microwave that stays! Game area, work room and bonus room with built in queen size Murphy bed, perfect for guests, PLUS a full bath. Amazing! Newer: roof, windows, furnace, A/C, electronic thermostat, Ring security system, driveway and exterior paint. The most amazing back yard with deck and patio, mature landscaping and all the privacy you can ask for. Brookside estates offers walking paths, clubhouse, playground and tennis courts! See it today!
Last Agent to Sell the Property
Baird & Warner License #475131527 Listed on: 08/18/2020

Home Details
Home Type
- Single Family
Est. Annual Taxes
- $15,939
Year Built
- 1990
HOA Fees
- $29 per month
Parking
- Attached Garage
- Garage Transmitter
- Garage Door Opener
- Driveway
- Garage Is Owned
Home Design
- Asphalt Shingled Roof
- Cedar
Interior Spaces
- Built-In Features
- Gas Log Fireplace
- Sitting Room
- Dining Area
- Library
- Workroom
- Recreation Room
- Bonus Room
- Game Room
- Storm Screens
Kitchen
- Breakfast Bar
- Double Oven
- Microwave
- Freezer
- Dishwasher
- Kitchen Island
- Disposal
Bedrooms and Bathrooms
- Walk-In Closet
- Primary Bathroom is a Full Bathroom
- Dual Sinks
- Soaking Tub
- Separate Shower
Laundry
- Laundry on main level
- Dryer
- Washer
Finished Basement
- Basement Fills Entire Space Under The House
- Finished Basement Bathroom
Outdoor Features
- Deck
- Porch
Utilities
- Central Air
- Heating System Uses Gas
- Lake Michigan Water
Listing and Financial Details
- Homeowner Tax Exemptions
Ownership History
Purchase Details
Home Financials for this Owner
Home Financials are based on the most recent Mortgage that was taken out on this home.Purchase Details
Home Financials for this Owner
Home Financials are based on the most recent Mortgage that was taken out on this home.Purchase Details
Similar Homes in Gurnee, IL
Home Values in the Area
Average Home Value in this Area
Purchase History
| Date | Type | Sale Price | Title Company |
|---|---|---|---|
| Warranty Deed | $585,000 | Chicago Title | |
| Warranty Deed | $490,000 | Baird & Warner Ttl Svcs Inc | |
| Interfamily Deed Transfer | -- | -- | |
| Interfamily Deed Transfer | -- | -- |
Mortgage History
| Date | Status | Loan Amount | Loan Type |
|---|---|---|---|
| Open | $534,250 | New Conventional | |
| Previous Owner | $441,000 | New Conventional | |
| Previous Owner | $350,000 | Credit Line Revolving | |
| Previous Owner | $240,000 | Unknown |
Property History
| Date | Event | Price | Change | Sq Ft Price |
|---|---|---|---|---|
| 05/07/2021 05/07/21 | Sold | $585,000 | +0.9% | $165 / Sq Ft |
| 03/11/2021 03/11/21 | Pending | -- | -- | -- |
| 03/05/2021 03/05/21 | For Sale | $579,900 | +18.3% | $163 / Sq Ft |
| 10/01/2020 10/01/20 | Sold | $490,000 | -1.8% | $138 / Sq Ft |
| 08/21/2020 08/21/20 | Pending | -- | -- | -- |
| 08/18/2020 08/18/20 | For Sale | $499,000 | -- | $140 / Sq Ft |
Tax History Compared to Growth
Tax History
| Year | Tax Paid | Tax Assessment Tax Assessment Total Assessment is a certain percentage of the fair market value that is determined by local assessors to be the total taxable value of land and additions on the property. | Land | Improvement |
|---|---|---|---|---|
| 2024 | $15,939 | $194,620 | $36,743 | $157,877 |
| 2023 | $17,506 | $172,084 | $32,488 | $139,596 |
| 2022 | $17,506 | $177,004 | $31,779 | $145,225 |
| 2021 | $15,914 | $169,902 | $30,504 | $139,398 |
| 2020 | $15,344 | $165,726 | $29,754 | $135,972 |
| 2019 | $15,060 | $160,914 | $28,890 | $132,024 |
| 2018 | $14,512 | $159,225 | $33,960 | $125,265 |
| 2017 | $14,547 | $154,663 | $32,987 | $121,676 |
| 2016 | $16,552 | $167,748 | $31,518 | $136,230 |
| 2015 | $16,056 | $159,093 | $29,892 | $129,201 |
| 2014 | $15,496 | $159,597 | $30,196 | $129,401 |
| 2012 | $14,577 | $160,819 | $30,427 | $130,392 |
Agents Affiliated with this Home
-
Lisa Wolf

Seller's Agent in 2021
Lisa Wolf
Keller Williams North Shore West
(224) 627-5600
268 in this area
1,132 Total Sales
-
Tiffany Estrada
T
Seller Co-Listing Agent in 2021
Tiffany Estrada
Keller Williams North Shore West
(847) 672-6674
3 in this area
12 Total Sales
-
Jane Lee

Buyer's Agent in 2021
Jane Lee
RE/MAX
(847) 420-8866
122 in this area
2,340 Total Sales
-
Mariola Rajczakowska

Buyer Co-Listing Agent in 2021
Mariola Rajczakowska
The McDonald Group
(847) 754-8364
1 in this area
5 Total Sales
-
Laura Reilly

Seller's Agent in 2020
Laura Reilly
Baird Warner
(847) 738-0408
75 in this area
141 Total Sales
Map
Source: Midwest Real Estate Data (MRED)
MLS Number: MRD10821901
APN: 07-08-302-009
- 36708 N Old Woods Trail
- 36225 N Goldspring Ct
- 17925 W Stearns School Rd
- 18089 W Pond Ridge Cir
- 18229 W Banbury Dr
- 36164 N Bridlewood Ave
- 17847 W Salisbury Dr
- 36546 N Streamwood Dr
- 18269 W Woodland Terrace
- 36180 N Grandwood Dr
- 18450 W Streamwood Ct
- 37100 N Thoroughbred Dr
- 36509 N Traer Terrace
- 1504 Arlington Ln Unit 4
- 1575 Sage Ct
- 36586 N Traer Terrace
- 1676 Napa Dr
- 1450 Knottingham Dr
- 37202 N Black Velvet Ln
- 1314 Almaden Ln
