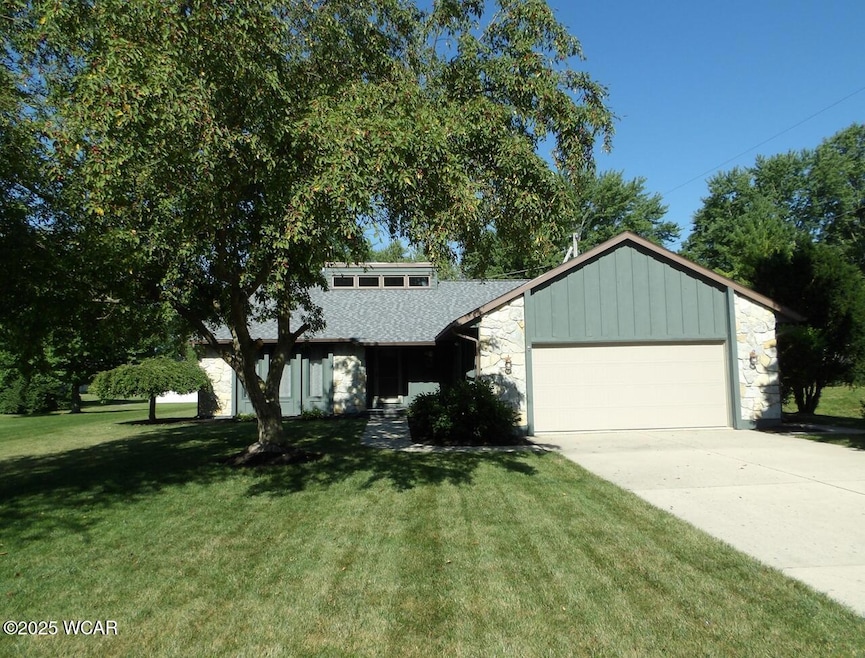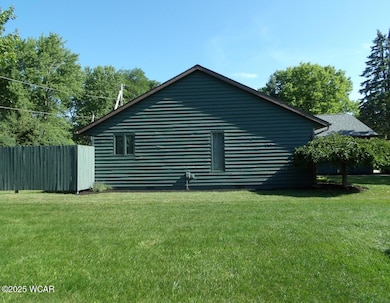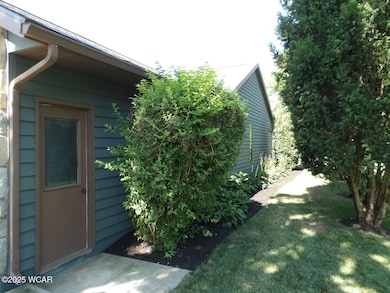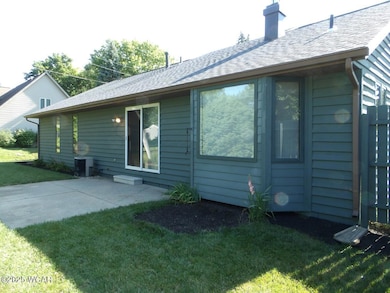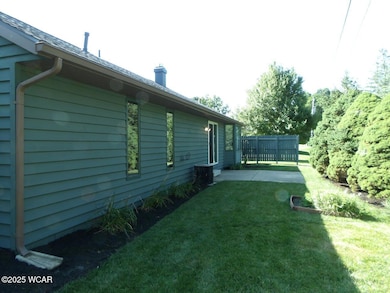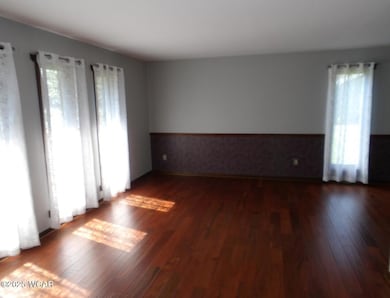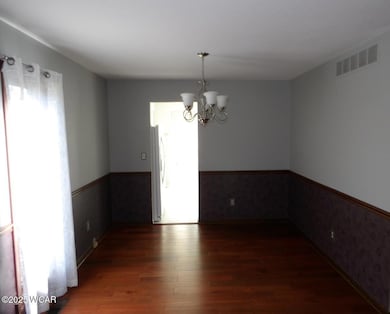Estimated payment $1,557/month
Total Views
12,789
3
Beds
2
Baths
1,602
Sq Ft
$153
Price per Sq Ft
Highlights
- Vaulted Ceiling
- Ranch Style House
- 2 Car Attached Garage
- Maplewood Elementary School Rated A
- No HOA
- Patio
About This Home
SHAWNEE SCHOOLS... MOVE IN READY! A LARGE GAS STONE FIREPLACE WITH VAULTED CEILING AND SKYLIGHTS IN FAMILY ROOM. A DINING ROOM /LIVING ROOM COMBINATION,3 BEDROOMS, 2 BATHS, PRIVATE BACK PATIO. 2 CAR ATTACHED GARAGE, AND A NEW ROOF (2025).
Home Details
Home Type
- Single Family
Est. Annual Taxes
- $3,217
Year Built
- Built in 1982
Lot Details
- 0.28 Acre Lot
- Lot Dimensions are 85x145
Parking
- 2 Car Attached Garage
- Garage Door Opener
Home Design
- Ranch Style House
- Wood Siding
- Asphalt
- Stone
Interior Spaces
- 1,602 Sq Ft Home
- Vaulted Ceiling
- Stone Fireplace
- Gas Fireplace
- Family Room with Fireplace
- Combination Dining and Living Room
- Crawl Space
- Dishwasher
Flooring
- Carpet
- Laminate
- Tile
Bedrooms and Bathrooms
- 3 Bedrooms
- 2 Full Bathrooms
Laundry
- Laundry Room
- Dryer
- Washer
Outdoor Features
- Patio
Utilities
- Forced Air Heating and Cooling System
- Heating System Uses Natural Gas
Community Details
- No Home Owners Association
Listing and Financial Details
- Home warranty included in the sale of the property
- Assessor Parcel Number 46-1612-03-019.000
Map
Create a Home Valuation Report for This Property
The Home Valuation Report is an in-depth analysis detailing your home's value as well as a comparison with similar homes in the area
Home Values in the Area
Average Home Value in this Area
Tax History
| Year | Tax Paid | Tax Assessment Tax Assessment Total Assessment is a certain percentage of the fair market value that is determined by local assessors to be the total taxable value of land and additions on the property. | Land | Improvement |
|---|---|---|---|---|
| 2024 | $3,217 | $65,800 | $9,170 | $56,630 |
| 2023 | $2,614 | $47,010 | $6,550 | $40,460 |
| 2022 | $2,632 | $47,010 | $6,550 | $40,460 |
| 2021 | $2,635 | $47,010 | $6,550 | $40,460 |
| 2020 | $2,057 | $42,420 | $6,230 | $36,190 |
| 2019 | $2,057 | $42,420 | $6,230 | $36,190 |
| 2018 | $2,047 | $42,420 | $6,230 | $36,190 |
| 2017 | $2,141 | $37,700 | $6,230 | $31,470 |
| 2016 | $2,128 | $37,700 | $6,230 | $31,470 |
| 2015 | $2,123 | $37,700 | $6,230 | $31,470 |
| 2014 | $2,123 | $37,450 | $6,230 | $31,220 |
| 2013 | $2,091 | $37,450 | $6,230 | $31,220 |
Source: Public Records
Property History
| Date | Event | Price | List to Sale | Price per Sq Ft |
|---|---|---|---|---|
| 11/21/2025 11/21/25 | Price Changed | $245,000 | -0.8% | $153 / Sq Ft |
| 09/08/2025 09/08/25 | For Sale | $247,000 | 0.0% | $154 / Sq Ft |
| 08/07/2025 08/07/25 | Pending | -- | -- | -- |
| 08/07/2025 08/07/25 | For Sale | $247,000 | 0.0% | $154 / Sq Ft |
| 07/29/2025 07/29/25 | Pending | -- | -- | -- |
| 07/23/2025 07/23/25 | For Sale | $247,000 | -- | $154 / Sq Ft |
Source: West Central Association of REALTORS® (OH)
Purchase History
| Date | Type | Sale Price | Title Company |
|---|---|---|---|
| Deed | $112,000 | -- | |
| Deed | $58,500 | -- |
Source: Public Records
Mortgage History
| Date | Status | Loan Amount | Loan Type |
|---|---|---|---|
| Open | $89,600 | New Conventional |
Source: Public Records
Source: West Central Association of REALTORS® (OH)
MLS Number: 307768
APN: 46-16-12-03-019.000
Nearby Homes
- 3680 Yoakam Rd
- 3650 Redbud Ln
- 3523 Woodhaven Ln
- 4039 Magnolia
- 4268 Blue Spruce Ln
- 3500 Weldon Dr
- 3031 Yoakam Rd
- 4075 Yellowood St
- 3349 Weldon Dr
- 3337 Weldon Dr
- 3323 Weldon Dr
- 3363 Weldon Dr
- 3372 Weldon Dr
- 3346 Weldon Dr
- 3332 Weldon Dr
- 3320 Weldon Dr
- 3398 Weldon Dr
- 3358 Weldon Dr
- 3386 Weldon Dr
- 3744 Linfield Ln
- 3854 Emma Pkwy
- 1405 Trebor Dr
- 2941 Elijah Pkwy
- 2901 Elijah Pkwy Unit B
- 5319 S Dixie Hwy Unit 12
- 123 Eagles Point W Unit 123
- 200 Fraunfelter Rd S
- 617 Heindel Ave
- 501 Nova St
- 3 Jean Ct
- 426 S Baxter St
- 304 N Woodlawn Ave Unit 304 north woodlawn ave
- 518 Hope St
- 1014 W Market St Unit 2
- 535 Hope St
- 901 W Market St
- 608 Hope St
- 1117 W High St
- 618 Catalpa Ave
- 228 Nye St
