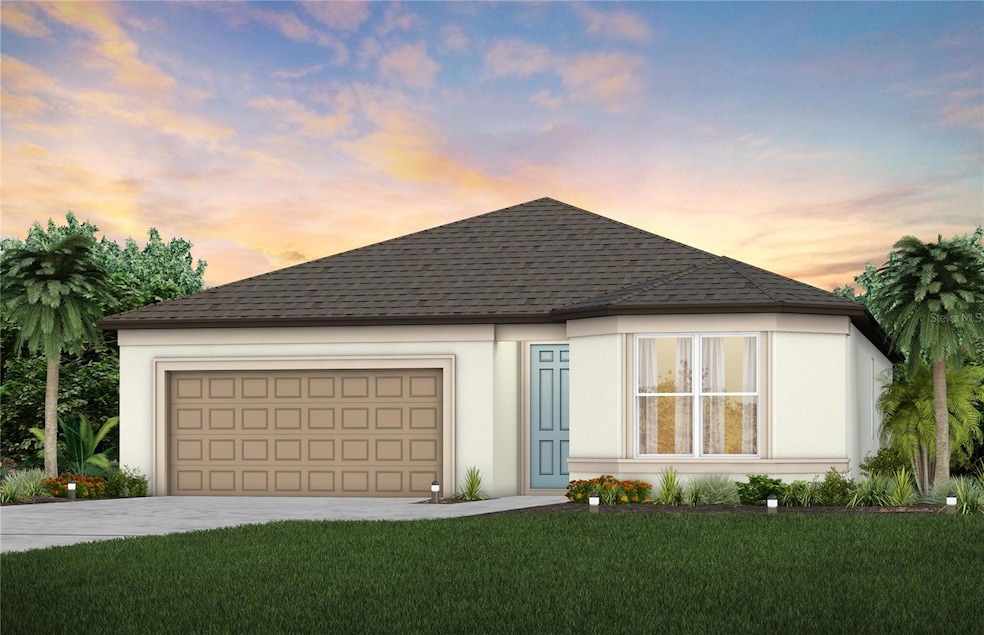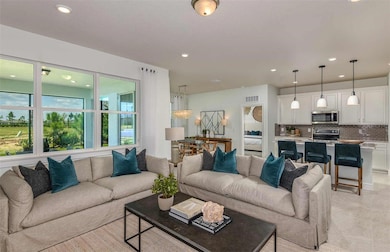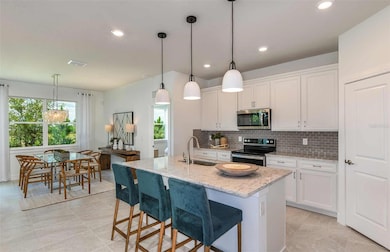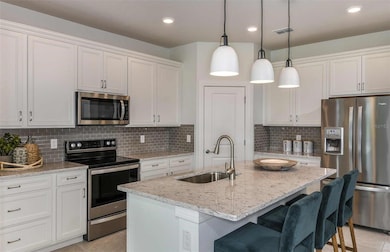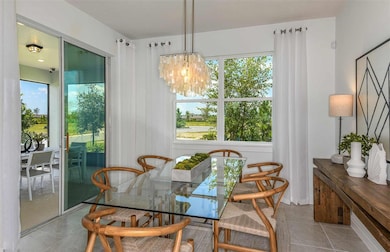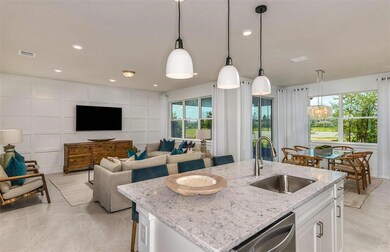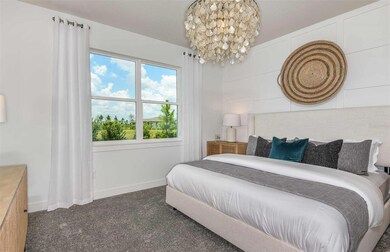36485 Sespe Creek Ct Zephyrhills, FL 33540
Estimated payment $2,726/month
Highlights
- Under Construction
- Open Floorplan
- Solid Surface Countertops
- Pond View
- Florida Architecture
- Walk-In Pantry
About This Home
Under Construction. Pulte Homes is Selling in Riverwood! Enjoy all the benefits of a new construction home in this highly amenitized community, ideally located in Wesley Chapel. This new community will feature a resort-style pool with an open cabana, a clubhouse, a fitness center, nature trails, shared green spaces, pickleball courts, a screened-in game room, and a dog park! This popular Crestmere floor plan, with an open-concept home design, has all the upgraded finishes you've been looking for. The designer kitchen showcases a spacious center island with a large, single-bowl sink, stylish light gray cabinets, quartz countertops with a 4”x12” tiled backsplash, and Whirlpool stainless steel appliances including a range, refrigerator, microwave, and dishwasher.
The bathrooms have matching cabinets and quartz countertops, comfort height commodes, and dual sinks and a walk-in shower with a bench seat in the Owner's bath. There is 22”x22” tiled flooring in the main living areas, baths, and laundry room, and stain-resistant carpet in the bedrooms. This home also features a convenient laundry room with washer and dryer, a covered lanai, a large kitchen pantry, and a 2-car garage. Additional upgrades include 4 LED downlights in the gathering room, faux wood blinds throughout, upgraded door hardware, and a Smart Home technology package with a video doorbell. Enjoy peace of mind with Pulte’s transferable, 10-year Limited Structural Warranty that covers materials and workmanship in the 1st year, workability of plumbing, electrical, HVAC, and other mechanical systems through the 2nd year, various types of water infiltration and internal leaks through the 5th year, and the structural integrity of the home through the 10th year. Plus, we’re currently offering limited-time incentives and below-market rates!
Listing Agent
PULTE REALTY OF WEST FLORIDA LLC Brokerage Phone: 813-696-3050 License #3274915 Listed on: 07/14/2025
Home Details
Home Type
- Single Family
Year Built
- Built in 2025 | Under Construction
Lot Details
- 7,050 Sq Ft Lot
- Cul-De-Sac
- Southwest Facing Home
- Landscaped
- Irrigation Equipment
- Property is zoned MPUD
HOA Fees
- $48 Monthly HOA Fees
Parking
- 2 Car Attached Garage
Home Design
- Home is estimated to be completed on 12/22/25
- Florida Architecture
- Slab Foundation
- Frame Construction
- Shingle Roof
- Block Exterior
- Stucco
Interior Spaces
- 1,696 Sq Ft Home
- 1-Story Property
- Open Floorplan
- Low Emissivity Windows
- Blinds
- Sliding Doors
- Combination Dining and Living Room
- Pond Views
Kitchen
- Eat-In Kitchen
- Dinette
- Walk-In Pantry
- Range
- Microwave
- Dishwasher
- Solid Surface Countertops
- Disposal
Flooring
- Carpet
- Concrete
- Tile
Bedrooms and Bathrooms
- 3 Bedrooms
- Walk-In Closet
- 2 Full Bathrooms
Laundry
- Laundry Room
- Dryer
- Washer
Home Security
- Fire and Smoke Detector
- In Wall Pest System
Schools
- Chester W Taylor Elemen Elementary School
- Raymond B Stewart Middle School
- Zephryhills High School
Utilities
- Central Heating and Cooling System
- Thermostat
- Underground Utilities
- Tankless Water Heater
- Phone Available
- Cable TV Available
Community Details
- Homeriver Group/Patrick Dooley Association, Phone Number (813) 993-4000
- Built by PULTE HOME COMPANY, LLC
- Riverwood Estates Phase 1B Subdivision, Crestmere Floorplan
Listing and Financial Details
- Visit Down Payment Resource Website
- Legal Lot and Block 03 / 08
- Assessor Parcel Number 33-26-21-0040-00800-0030
- $2,500 per year additional tax assessments
Map
Home Values in the Area
Average Home Value in this Area
Property History
| Date | Event | Price | List to Sale | Price per Sq Ft |
|---|---|---|---|---|
| 11/04/2025 11/04/25 | Price Changed | $428,750 | 0.0% | $253 / Sq Ft |
| 11/03/2025 11/03/25 | Price Changed | $428,730 | +0.5% | $253 / Sq Ft |
| 09/26/2025 09/26/25 | Price Changed | $426,730 | +2.4% | $252 / Sq Ft |
| 09/15/2025 09/15/25 | Price Changed | $416,730 | -5.7% | $246 / Sq Ft |
| 09/03/2025 09/03/25 | Price Changed | $441,730 | +0.2% | $260 / Sq Ft |
| 07/14/2025 07/14/25 | For Sale | $440,930 | -- | $260 / Sq Ft |
Source: Stellar MLS
MLS Number: TB8387074
- 36484 Sespe Creek Ct
- 36492 Sespe Creek Ct
- 36458 Sespe Creek Ct
- 36424 Sespe Creek Ct
- 36847 Rio Grande Dr
- 36871 Rio Grande Dr
- 36804 Kistna Dr
- 1204 Mumford Ct
- 1110 Kistna Dr
- 36937 Rio Grande Dr
- 1103 Kistna Dr
- 36949 Rio Grande Dr
- 1422 Allagash Dr
- 1430 Allagash Dr
- Preston Plan at Creekwood - The Estates
- Whitney Plan at Childers - Two Rivers - The Executives
- Brindley Plan at Creekwood - The Estates
- Juneau Plan at Creekwood - The Estates
- Blackburn Plan at Childers - Two Rivers - The Executives
- Brindley Plan at Childers - Two Rivers - The Estates
- 36933 Sagemoor Dr
- 2060 Stillview Pass
- 37106 Sagemoor Dr
- 37411 Roanoke River Way
- 37489 Mackenzie Dr
- 35482 Big Hawk Dr
- 35436 Big Hawk Dr
- 2769 Misty Marble Dr
- 35335 Big Hawk Dr
- 35311 Big Hawk Dr
- 2887 Widewater Way
- 37820 Beacon Brick Dr
- 35461 Ackley Trace
- 1726 Lanier Rd
- 38120 Shale Stone Ct
- 3023 Adams Cross Dr
- 3086 Misty Marble Dr
- 3239 Allen Rd
- 3093 Fall Harvest Dr
- 3410 Lapis Lake Dr
