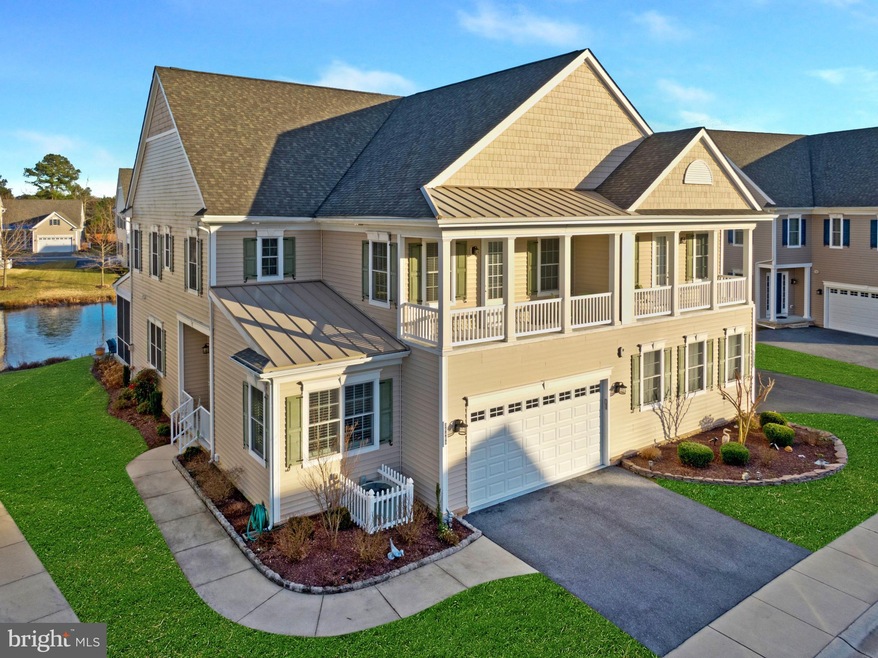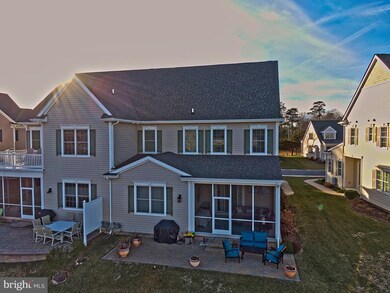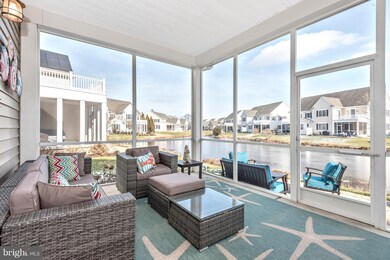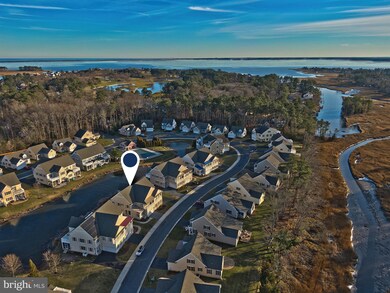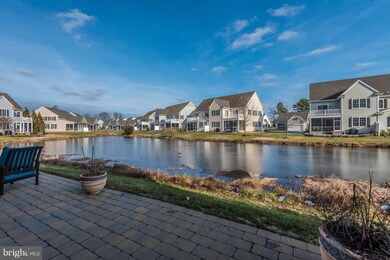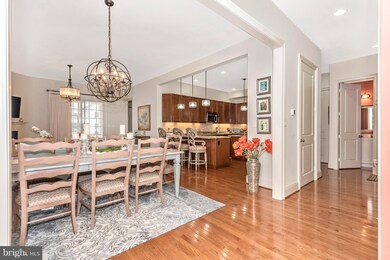
36489 Warwick Dr Unit 47A Rehoboth Beach, DE 19971
Highlights
- Water Oriented
- Gourmet Kitchen
- Waterfront
- Rehoboth Elementary School Rated A
- Pond View
- Open Floorplan
About This Home
As of December 2019Price Improvement! Paradise at the Seasons! This stunning carriage home overlooking the beautiful community pond is a must see. With sprawling entertainment spaces indoors and out this immaculate home is the perfect setting to unwind and relax at the beach. The divine first level master suite presents a dual vanity, walk in tiled shower, large walk in closet, and best of all lovely water views bedside. Enjoy gatherings in the generously-sized living/dining area graced by a corner fireplace or take the party outside on the screened porch and paver patio. Granite countertops, large center island, stainless steel appliances, upgraded cabinets and breakfast bar round out the features in your gourmet kitchen. There s plenty of room for the family and guests on the second level with two ensuites, a huge bedroom and loft. Pride of ownership is evident in every inch of this home. The glistening hardwood flooring, high ceilings, dazzling lighting fixtures and superior layout make this home a stand out! The Seasons is only 3 miles to the beach and boardwalk and offers a community pool, sidewalks and lawn care.
Last Agent to Sell the Property
Monument Sotheby's International Realty License #RA-0020621 Listed on: 01/23/2019

Last Buyer's Agent
Berkshire Hathaway HomeServices PenFed Realty License #RA-0002064

Townhouse Details
Home Type
- Townhome
Est. Annual Taxes
- $1,848
Year Built
- Built in 2012
Lot Details
- Waterfront
- Property is in very good condition
HOA Fees
- $321 Monthly HOA Fees
Parking
- 2 Car Attached Garage
- 2 Open Parking Spaces
- Garage Door Opener
- Driveway
Home Design
- Semi-Detached or Twin Home
- Carriage House
- Frame Construction
- Architectural Shingle Roof
- Aluminum Siding
Interior Spaces
- 3,150 Sq Ft Home
- Property has 2 Levels
- Open Floorplan
- Gas Fireplace
- Insulated Windows
- Insulated Doors
- Great Room
- Dining Room
- Loft
- Wood Flooring
- Pond Views
- Crawl Space
Kitchen
- Gourmet Kitchen
- Built-In Self-Cleaning Double Oven
- Cooktop
- Built-In Microwave
- Dishwasher
- Stainless Steel Appliances
- Disposal
Bedrooms and Bathrooms
- En-Suite Primary Bedroom
- En-Suite Bathroom
Laundry
- Laundry Room
- Dryer
- Washer
Outdoor Features
- Water Oriented
- Property is near a pond
Utilities
- Forced Air Heating and Cooling System
- Heating System Powered By Owned Propane
- Water Heater
Listing and Financial Details
- Assessor Parcel Number 334-19.00-14.00-47A
Community Details
Overview
- $1,000 Capital Contribution Fee
- Association fees include common area maintenance, insurance, lawn maintenance, snow removal
- Seasons Subdivision
- Property Manager
Recreation
- Community Pool
Ownership History
Purchase Details
Home Financials for this Owner
Home Financials are based on the most recent Mortgage that was taken out on this home.Purchase Details
Home Financials for this Owner
Home Financials are based on the most recent Mortgage that was taken out on this home.Similar Homes in Rehoboth Beach, DE
Home Values in the Area
Average Home Value in this Area
Purchase History
| Date | Type | Sale Price | Title Company |
|---|---|---|---|
| Deed | $510,000 | None Available | |
| Interfamily Deed Transfer | $500,000 | -- |
Mortgage History
| Date | Status | Loan Amount | Loan Type |
|---|---|---|---|
| Open | $382,500 | New Conventional |
Property History
| Date | Event | Price | Change | Sq Ft Price |
|---|---|---|---|---|
| 12/13/2019 12/13/19 | Sold | $510,000 | -2.9% | $162 / Sq Ft |
| 10/10/2019 10/10/19 | Pending | -- | -- | -- |
| 05/22/2019 05/22/19 | Price Changed | $525,000 | -2.8% | $167 / Sq Ft |
| 01/23/2019 01/23/19 | For Sale | $539,900 | +8.0% | $171 / Sq Ft |
| 12/19/2014 12/19/14 | Sold | $500,000 | -1.9% | $170 / Sq Ft |
| 10/17/2014 10/17/14 | Pending | -- | -- | -- |
| 10/06/2012 10/06/12 | For Sale | $509,900 | -- | $173 / Sq Ft |
Tax History Compared to Growth
Tax History
| Year | Tax Paid | Tax Assessment Tax Assessment Total Assessment is a certain percentage of the fair market value that is determined by local assessors to be the total taxable value of land and additions on the property. | Land | Improvement |
|---|---|---|---|---|
| 2024 | $1,937 | $38,750 | $0 | $38,750 |
| 2023 | $1,935 | $38,750 | $0 | $38,750 |
| 2022 | $1,868 | $38,750 | $0 | $38,750 |
| 2021 | $1,851 | $38,750 | $0 | $38,750 |
| 2020 | $1,845 | $38,750 | $0 | $38,750 |
| 2019 | $1,848 | $38,750 | $0 | $38,750 |
| 2018 | $1,730 | $39,400 | $0 | $0 |
| 2017 | $1,657 | $39,400 | $0 | $0 |
| 2016 | $1,580 | $39,550 | $0 | $0 |
| 2015 | $1,491 | $39,050 | $0 | $0 |
| 2014 | $1,487 | $39,250 | $0 | $0 |
Agents Affiliated with this Home
-
Brian Barrows

Seller's Agent in 2019
Brian Barrows
OCEAN ATLANTIC SOTHEBYS
(302) 228-0204
141 in this area
395 Total Sales
-
Jennifer Barrows

Seller Co-Listing Agent in 2019
Jennifer Barrows
OCEAN ATLANTIC SOTHEBYS
(302) 841-9505
108 in this area
252 Total Sales
-
Lee Ann Wilkinson

Buyer's Agent in 2019
Lee Ann Wilkinson
BHHS PenFed (actual)
(302) 278-6726
232 in this area
1,934 Total Sales
-
DANE BAICH

Buyer Co-Listing Agent in 2019
DANE BAICH
BHHS PenFed (actual)
(302) 588-9278
5 in this area
18 Total Sales
-
Shirley Kalvinsky

Seller's Agent in 2014
Shirley Kalvinsky
Jack Lingo - Rehoboth
(302) 227-3883
39 in this area
80 Total Sales
-
Randy Mason

Seller Co-Listing Agent in 2014
Randy Mason
Jack Lingo - Rehoboth
(302) 236-1142
87 in this area
116 Total Sales
Map
Source: Bright MLS
MLS Number: DESU129838
APN: 334-19.00-14.00-47A
- 36347 Warwick Dr Unit 59B
- 36518 Harmon Bay Blvd Unit 27
- 42 Branchwood Dr
- 37 Branchwood Dr Unit 13034
- 10 Baybreeze Rd Unit 19681
- 51 Branchwood Dr Unit B-13
- 16 Sheffield Rd
- 21157 St Unit 22903
- 601 Country Club Rd
- 25 Baybreeze Rd Unit C-29
- 21205 M St Unit M-32
- 76 Branchwood Dr Unit 18843
- 21239 N St
- 117 Kings Creek Cir
- 21326 Point Cir Unit 42251
- 21256 M St Unit 36659
- 4 Excalibur Ct
- 6 Excalibur Ct
- 21234 G St Unit 36685
- 21263 K St Unit 37217
