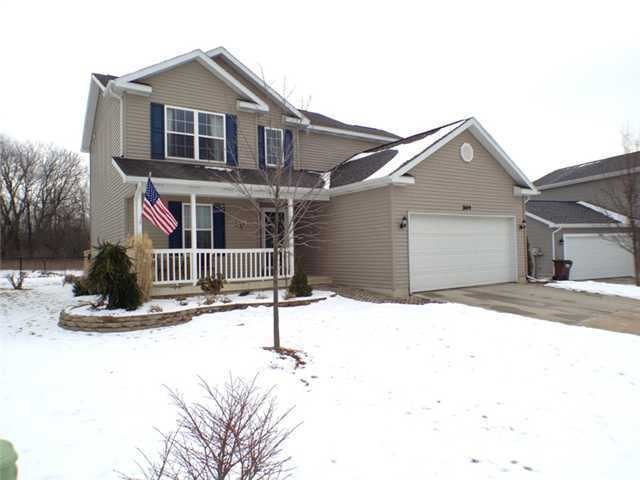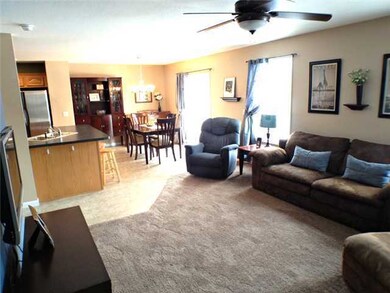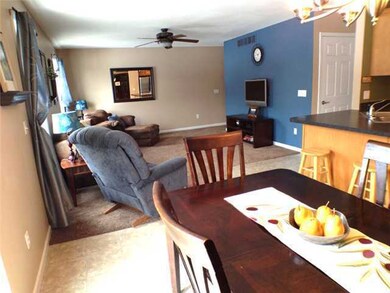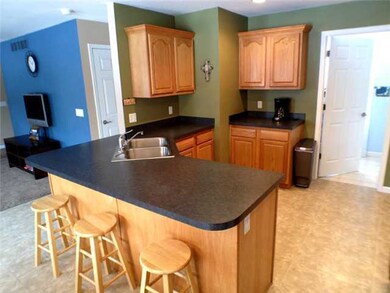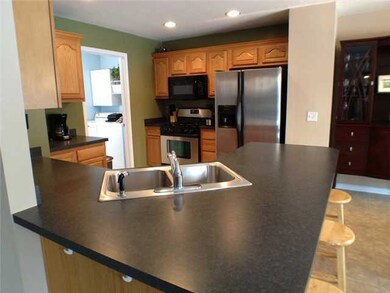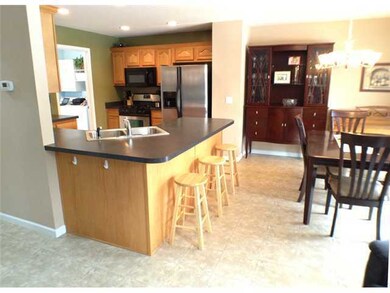
Estimated Value: $263,000 - $370,000
Highlights
- Deck
- Great Room
- 2 Car Attached Garage
- Cathedral Ceiling
- Covered patio or porch
- Humidifier
About This Home
As of April 2013Welcome to 3649 Fernwood Lane. Located on a very desirable lot in ''The Gardens'' with Mason Schools. Close to Mason, Holt & MSU with easy access to highways. You will enjoy the sitting porch & attractive landscaping. As you enter the home you are greeted with a 2 story foyer. Notice the open floor plan & cathedral ceilings. The living room has sunny southern exposure, a hunter ceiling fan & newer carpeting. The kitchen has oak cabinets, recessed lighting and a pantry. The dining area has room for a server & features a slider that opens to the 14x16 rear deck & private fenced yard. Convenient 1st floor laundry and a ? bath. Cool central air. The 2nd level overlooks the foyer & has 3 bedrooms & 2 full bathrooms. The large master suite has cathedral ceilings, a walk-in closet, master bat 2 sinks, a tub & shower. The other 2 bedrooms share the hall bath. The basement is finished w/a carpeted family room & has egress windows. Attached 2 car garage with a door opener. The private rear yard has a black vinyl fence, a yard shed & a gate to the rear. All the mechanicals were new in 2006. The condo fee is $150.00 per year and includes general maintenance in the common areas. Reserved: curtains in the dining room, living room & front bedroom, dining room light, corner shelf in rear bedroom, refrigerator, chest freezer, shelves in furnace room & workbenches in the garage. Easy to show by appointment.
Last Agent to Sell the Property
RE/MAX Real Estate Professionals, Inc. West License #6506024288 Listed on: 02/08/2013

Home Details
Home Type
- Single Family
Est. Annual Taxes
- $3,125
Year Built
- Built in 2006
Lot Details
- 7,841 Sq Ft Lot
- Lot Dimensions are 65x120
- Fenced
Parking
- 2 Car Attached Garage
- Garage Door Opener
Home Design
- Vinyl Siding
Interior Spaces
- 2-Story Property
- Cathedral Ceiling
- Ceiling Fan
- Entrance Foyer
- Great Room
- Living Room
- Dining Room
- Finished Basement
- Basement Fills Entire Space Under The House
- Fire and Smoke Detector
- Laundry on main level
Kitchen
- Oven
- Range
- Microwave
- Dishwasher
- Disposal
Bedrooms and Bathrooms
- 3 Bedrooms
Outdoor Features
- Deck
- Covered patio or porch
- Shed
Utilities
- Humidifier
- Forced Air Heating and Cooling System
- Heating System Uses Natural Gas
- Vented Exhaust Fan
- Gas Water Heater
- Water Softener
- Satellite Dish
- Cable TV Available
Community Details
- Gardens Subdivision
Ownership History
Purchase Details
Home Financials for this Owner
Home Financials are based on the most recent Mortgage that was taken out on this home.Purchase Details
Home Financials for this Owner
Home Financials are based on the most recent Mortgage that was taken out on this home.Similar Homes in Mason, MI
Home Values in the Area
Average Home Value in this Area
Purchase History
| Date | Buyer | Sale Price | Title Company |
|---|---|---|---|
| Montemayor Rafael | $149,800 | None Available | |
| Harshbarger Douglas | $38,000 | None Available |
Mortgage History
| Date | Status | Borrower | Loan Amount |
|---|---|---|---|
| Open | Montemayor Rafael | $100,000 | |
| Closed | Montemayor Rafael | $145,127 | |
| Previous Owner | Harshbarger Douglas | $16,600 | |
| Previous Owner | Harshbarger Douglas | $130,500 |
Property History
| Date | Event | Price | Change | Sq Ft Price |
|---|---|---|---|---|
| 04/03/2013 04/03/13 | Sold | $149,800 | 0.0% | $76 / Sq Ft |
| 02/11/2013 02/11/13 | Pending | -- | -- | -- |
| 02/08/2013 02/08/13 | For Sale | $149,800 | -- | $76 / Sq Ft |
Tax History Compared to Growth
Tax History
| Year | Tax Paid | Tax Assessment Tax Assessment Total Assessment is a certain percentage of the fair market value that is determined by local assessors to be the total taxable value of land and additions on the property. | Land | Improvement |
|---|---|---|---|---|
| 2024 | $14 | $160,600 | $34,000 | $126,600 |
| 2023 | $5,177 | $144,400 | $27,200 | $117,200 |
| 2022 | $4,927 | $127,400 | $20,400 | $107,000 |
| 2021 | $4,074 | $101,400 | $15,100 | $86,300 |
| 2020 | $4,026 | $88,000 | $15,100 | $72,900 |
| 2019 | $3,836 | $87,300 | $14,100 | $73,200 |
| 2018 | $3,812 | $78,700 | $14,100 | $64,600 |
| 2017 | $3,304 | $78,700 | $14,100 | $64,600 |
| 2016 | $3,251 | $76,300 | $15,500 | $60,800 |
| 2015 | $3,307 | $75,600 | $30,961 | $44,639 |
| 2014 | $3,307 | $73,500 | $30,961 | $42,539 |
Agents Affiliated with this Home
-
James Pitchford

Seller's Agent in 2013
James Pitchford
RE/MAX Michigan
(517) 202-3240
3 in this area
26 Total Sales
-
Concetta D'Agostino

Buyer's Agent in 2013
Concetta D'Agostino
RE/MAX Michigan
(517) 290-2473
1 in this area
25 Total Sales
Map
Source: Greater Lansing Association of Realtors®
MLS Number: 44871
APN: 25-05-25-402-007
- 1100 Cranbrook Ln Unit 26
- 1095 N College Rd
- 718 Hogsback Rd
- 1380 Harper Rd
- 0 Wirt Rd
- 3 College Rd
- 2 College Rd
- 1 College Rd
- 3684 W Howell Rd
- 3618 W Howell Rd
- 1548 Holbrook Dr
- 4139 Archwood Dr
- 1634 Holbrook Dr
- 4120 Santa Clara Dr
- 1539 Jacqueline Dr
- 1554 Huntshire Dr
- 4535 Harper Rd
- 4526 Bison Dr
- 1580 Grayfriars Ave
- 1709 Tuscany Ln
- 3649 Fernwood Ln Unit 7
- 3653 Fernwood Ln Unit 6
- 3645 Fernwood Ln Unit 8
- 3657 Fernwood Ln Unit 5
- 3641 Fernwood Ln Unit 9
- 3652 Fernwood Ln Unit 22
- 3661 Fernwood Ln Unit 4
- 3637 Fernwood Ln Unit 10
- 3662 Fernwood Ln Unit 23
- 3636 Fernwood Ln
- 3665 Fernwood Ln Unit 3
- 3633 Fernwood Ln Unit 11
- 3668 Fernwood Ln Unit 24
- 3630 Fernwood Ln Unit 20
- 3669 Fernwood Ln Unit 2
- 3627 Fernwood Ln Unit 12
- 3624 Fernwood Ln
- 1094 Cranbrook Ln Unit 25
- 3679 Fernwood Ln Unit 31
- 3621 Fernwood Ln Unit 13
