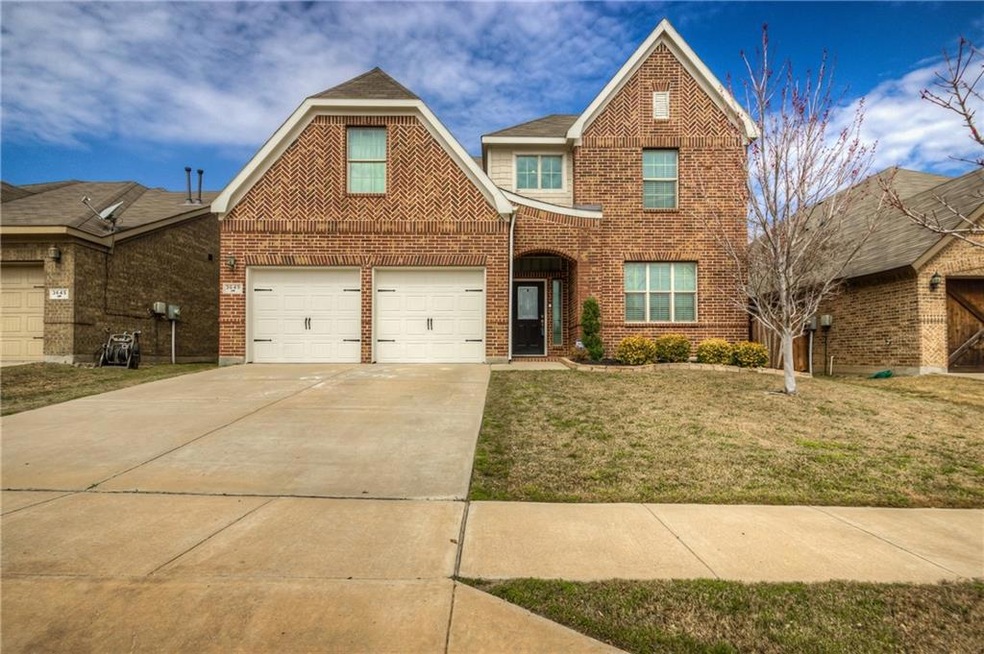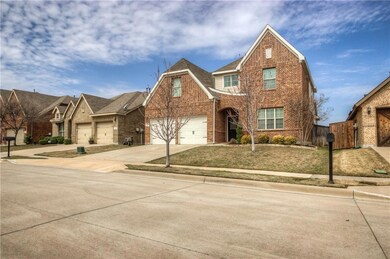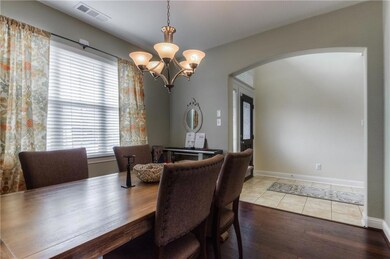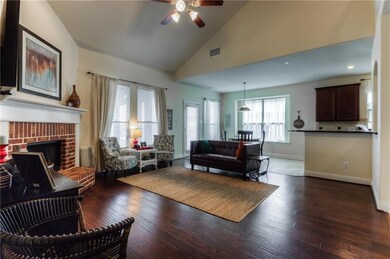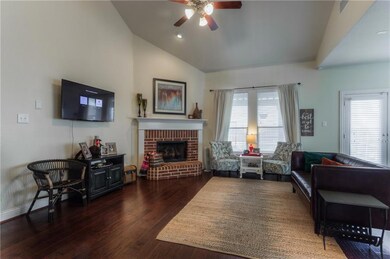
3649 Jockey Dr Fort Worth, TX 76244
Timberland NeighborhoodHighlights
- Traditional Architecture
- Wood Flooring
- Community Pool
- Kay Granger Elementary School Rated A-
- Outdoor Living Area
- Covered patio or porch
About This Home
As of September 2024Welcome home in the desirable Saratoga subdivision. This well maintained 4 bedroom, 2 & half bath home features a great layout for entertaining & solid hand scraped wood flooring. The expansive kitchen is the center of the home with easy access to the open living room, dining areas, and overlooks the backyard. First floor master retreat offers ample closet space, double sinks, garden tub and separate shower. Upstairs features a large game room with an amazing walk in storage room for easy access, a rare find! The private backyard backs up to quiet pasture land! Enjoy the scenery from your custom pergola & back patio, perfect for entertaining. Amazing community, neighbors + schools.
Last Agent to Sell the Property
CENTURY 21 Judge Fite Co. License #0638592 Listed on: 03/21/2019

Home Details
Home Type
- Single Family
Est. Annual Taxes
- $3,741
Year Built
- Built in 2010
Lot Details
- 5,750 Sq Ft Lot
- Wood Fence
- Landscaped
- Interior Lot
- Few Trees
HOA Fees
- $43 Monthly HOA Fees
Parking
- 2 Car Attached Garage
- Front Facing Garage
- Garage Door Opener
Home Design
- Traditional Architecture
- Brick Exterior Construction
- Slab Foundation
- Composition Roof
Interior Spaces
- 2,695 Sq Ft Home
- 2-Story Property
- Ceiling Fan
- Decorative Lighting
- Gas Log Fireplace
- Brick Fireplace
- <<energyStarQualifiedWindowsToken>>
Kitchen
- Electric Oven
- Plumbed For Gas In Kitchen
- Gas Cooktop
- <<microwave>>
- Plumbed For Ice Maker
- Dishwasher
- Disposal
Flooring
- Wood
- Carpet
- Ceramic Tile
Bedrooms and Bathrooms
- 4 Bedrooms
Laundry
- Full Size Washer or Dryer
- Washer and Electric Dryer Hookup
Home Security
- Burglar Security System
- Fire and Smoke Detector
Eco-Friendly Details
- Energy-Efficient Appliances
- Energy-Efficient Thermostat
Outdoor Features
- Covered patio or porch
- Outdoor Living Area
- Exterior Lighting
- Rain Gutters
Schools
- Kay Granger Elementary School
- John M Tidwell Middle School
- Byron Nelson High School
Utilities
- Central Heating and Cooling System
- Vented Exhaust Fan
- Heating System Uses Natural Gas
- Gas Water Heater
- High Speed Internet
- Cable TV Available
Listing and Financial Details
- Legal Lot and Block 31 / 20
- Assessor Parcel Number 41417186
- $8,649 per year unexempt tax
Community Details
Overview
- Association fees include full use of facilities, management fees
- Cma Management HOA, Phone Number (972) 843-2800
- Saratoga Subdivision
- Mandatory home owners association
- Greenbelt
Recreation
- Community Playground
- Community Pool
- Park
- Jogging Path
Ownership History
Purchase Details
Home Financials for this Owner
Home Financials are based on the most recent Mortgage that was taken out on this home.Purchase Details
Home Financials for this Owner
Home Financials are based on the most recent Mortgage that was taken out on this home.Purchase Details
Home Financials for this Owner
Home Financials are based on the most recent Mortgage that was taken out on this home.Purchase Details
Home Financials for this Owner
Home Financials are based on the most recent Mortgage that was taken out on this home.Purchase Details
Home Financials for this Owner
Home Financials are based on the most recent Mortgage that was taken out on this home.Purchase Details
Home Financials for this Owner
Home Financials are based on the most recent Mortgage that was taken out on this home.Purchase Details
Similar Homes in Fort Worth, TX
Home Values in the Area
Average Home Value in this Area
Purchase History
| Date | Type | Sale Price | Title Company |
|---|---|---|---|
| Deed | -- | Freedom Title | |
| Interfamily Deed Transfer | -- | Stewart Title | |
| Vendors Lien | -- | Stewart | |
| Warranty Deed | -- | Stewart | |
| Vendors Lien | -- | Providence Title Co | |
| Vendors Lien | -- | Stnt | |
| Special Warranty Deed | -- | Stnt |
Mortgage History
| Date | Status | Loan Amount | Loan Type |
|---|---|---|---|
| Open | $416,000 | New Conventional | |
| Previous Owner | $300,000 | New Conventional | |
| Previous Owner | $252,800 | New Conventional | |
| Previous Owner | $297,511 | FHA | |
| Previous Owner | $220,637 | FHA |
Property History
| Date | Event | Price | Change | Sq Ft Price |
|---|---|---|---|---|
| 09/05/2024 09/05/24 | Sold | -- | -- | -- |
| 07/25/2024 07/25/24 | Pending | -- | -- | -- |
| 07/19/2024 07/19/24 | Price Changed | $465,000 | -1.1% | $173 / Sq Ft |
| 06/21/2024 06/21/24 | Price Changed | $470,000 | -1.9% | $174 / Sq Ft |
| 06/06/2024 06/06/24 | Price Changed | $479,000 | -1.2% | $178 / Sq Ft |
| 05/17/2024 05/17/24 | For Sale | $485,000 | +48.8% | $180 / Sq Ft |
| 05/10/2019 05/10/19 | Sold | -- | -- | -- |
| 03/26/2019 03/26/19 | Pending | -- | -- | -- |
| 03/21/2019 03/21/19 | For Sale | $325,900 | -- | $121 / Sq Ft |
Tax History Compared to Growth
Tax History
| Year | Tax Paid | Tax Assessment Tax Assessment Total Assessment is a certain percentage of the fair market value that is determined by local assessors to be the total taxable value of land and additions on the property. | Land | Improvement |
|---|---|---|---|---|
| 2024 | $3,741 | $403,377 | $85,000 | $318,377 |
| 2023 | $6,316 | $444,618 | $85,000 | $359,618 |
| 2022 | $8,251 | $318,247 | $65,000 | $253,247 |
| 2021 | $9,010 | $318,247 | $65,000 | $253,247 |
| 2020 | $8,863 | $318,247 | $65,000 | $253,247 |
| 2019 | $8,884 | $307,531 | $65,000 | $242,531 |
| 2018 | $4,188 | $299,400 | $65,000 | $234,400 |
| 2017 | $8,514 | $290,222 | $65,000 | $225,222 |
| 2016 | $7,996 | $275,640 | $45,000 | $230,640 |
| 2015 | $6,715 | $247,800 | $35,000 | $212,800 |
| 2014 | $6,715 | $247,800 | $35,000 | $212,800 |
Agents Affiliated with this Home
-
Rejeani Campbell

Seller's Agent in 2024
Rejeani Campbell
R Campbell Realty LLC
(469) 396-7160
4 in this area
83 Total Sales
-
Emily Schultz
E
Buyer's Agent in 2024
Emily Schultz
Compass RE Texas, LLC.
(214) 478-4847
1 in this area
18 Total Sales
-
Sarah Lyons

Seller's Agent in 2019
Sarah Lyons
CENTURY 21 Judge Fite Co.
(817) 675-6006
1 in this area
258 Total Sales
-
Jeremy Smith

Buyer's Agent in 2019
Jeremy Smith
eXp Realty LLC
(760) 713-7267
1 in this area
230 Total Sales
Map
Source: North Texas Real Estate Information Systems (NTREIS)
MLS Number: 14045295
APN: 41417186
- 13037 Evergreen Dr
- 12953 Hurricane Ln
- 3729 Cook Ct
- 3709 Hazel Dr
- 3532 Gallant Trail
- 12812 Homestretch Dr
- 12801 Royal Ascot Dr
- 13301 Evergreen Dr
- 12816 Lizzie Place
- 3921 Old Richwood Ln
- 3936 Old Richwood Ln
- 13216 Cheatham Ct
- 12700 Homestretch Dr
- 12632 Saratoga Springs Cir
- 12713 Travers Trail
- 4021 Ellenboro Ln
- 12701 Connemara Ln
- 3408 Beekman Dr
- 4009 Bickmore Ln
- 3425 Furlong Way
